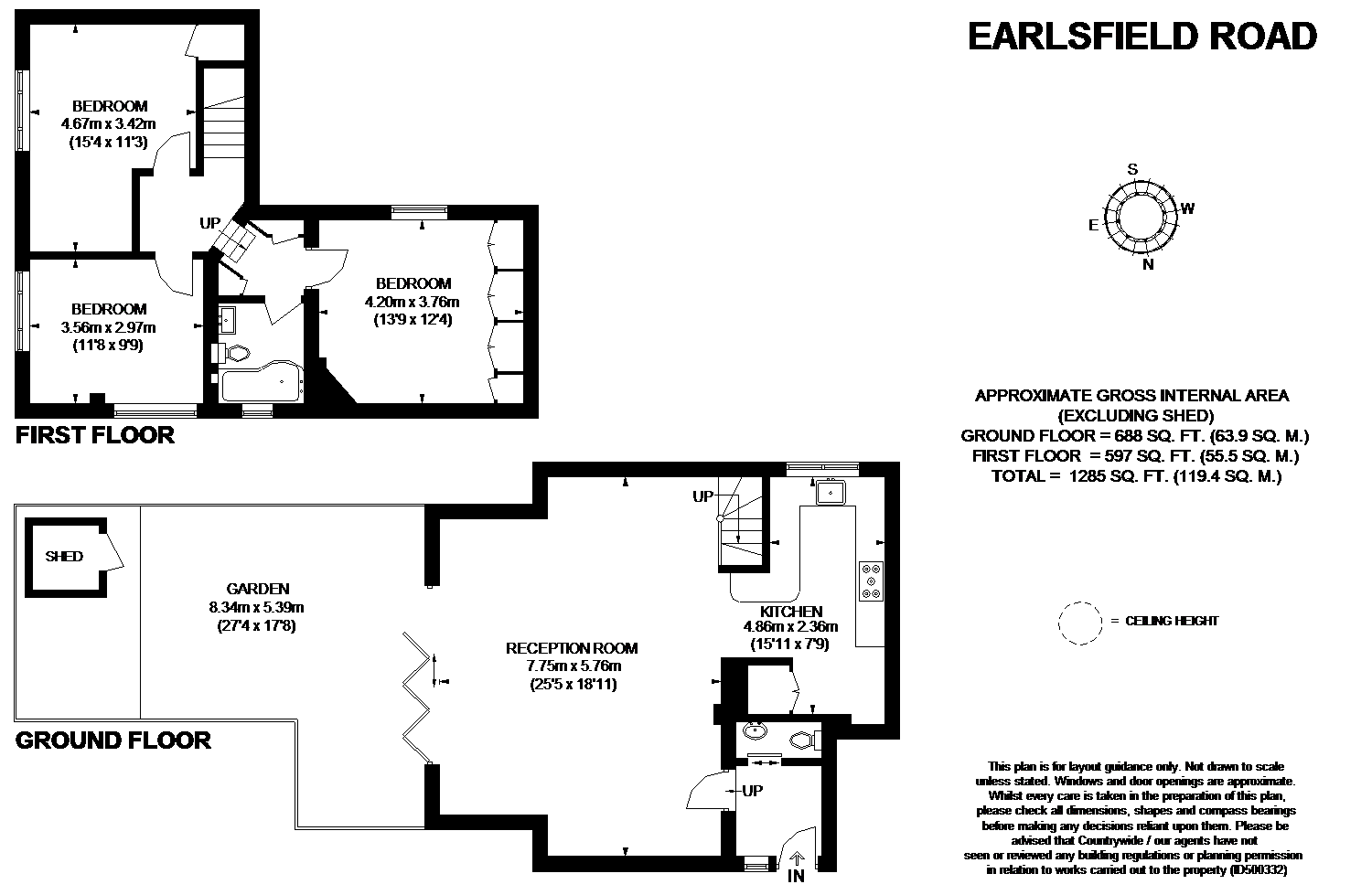3 Bedrooms for sale in Earlsfield Road, London SW18 | £ 800,000
Overview
| Price: | £ 800,000 |
|---|---|
| Contract type: | For Sale |
| Type: | |
| County: | London |
| Town: | London |
| Postcode: | SW18 |
| Address: | Earlsfield Road, London SW18 |
| Bathrooms: | 1 |
| Bedrooms: | 3 |
Property Description
The property is entered via its own front door situated to the rear of the main building. There is a designated off-street parking space. The front door opens into an entrance hall with a wood floor that runs throughout the ground floor. There is plenty of space for coats and shoe storage and a hatch providing loft access. A sliding door opens into a downstairs cloakroom with a W.C. With mirrored storage over, wall mounted heated towel rail and wash basin with tiled splashback. A door on the left leads to the semi open-plan kitchen/dining/living area. Each area is well defined with space for a large sofa and armchairs for the TV area, dining table that extends to comfortably seat 8 to 10 and tucked away round the corner is a beautiful kitchen. The kitchen has under floor heating and offers a good range of grey wall and base units topped with a Carrara marble work top. There is also a utility area in the corner with space for a washing machine and tumble dryer with a bit more storage to the side. Integrated appliances include a dishwasher and microwave, there is additional space for a freestanding range cooker and American-style fridge freezer. The kitchen is filled with natural light from a large skylight above and a window to the side. The reception room has bi-folding doors that open up to the garden which is a good size with "Easygrass" lawn, raised flower beds, a bench to the side and a raised deck area to the rear with plenty of space for a shed and sofa with table and stools. On the floor there are three double bedrooms; the first is a generous double with double glazed window over the garden and a cupboard providing shelved storage space. The second bedroom is another double with a double glazed window to the rear and one to the side. As you go up a couple of steps onto a half landing there is further storage provided by a couple of cupboards. A door leads through to the master bedroom which is a generous double with high ceilings and a wall of fitted wardrobes providing generous hanging and shelving space. There is a double glazed window to the side and the original fireplaces still in situ, the room has original plaster cornicing giving it a sense of grandeur. Also on this top landing is the family bathroom with a tiled floor and part tiled walls, bath with wall mounted overhead shower and separate handheld shower attachment, W.C. And wash basin with tiled splashback and mirror above. There are a couple of recesses for display/storage and a window to the side providing light and ventilation.
Situation
Situated at the top end of Earlsfield road the property sits on the edge of Wandsworth Common with its green open spaces. The property is within easy reach of Wandsworth Town (0.8 miles), Earlsfield (0.8 miles) and Clapham Junction (0.9 miles) with all the transport links, shops, bars and amenities all the areas have to offer.
Property Location
Similar Properties
For Sale London For Sale SW18 London new homes for sale SW18 new homes for sale Flats for sale London Flats To Rent London Flats for sale SW18 Flats to Rent SW18 London estate agents SW18 estate agents



.jpeg)











