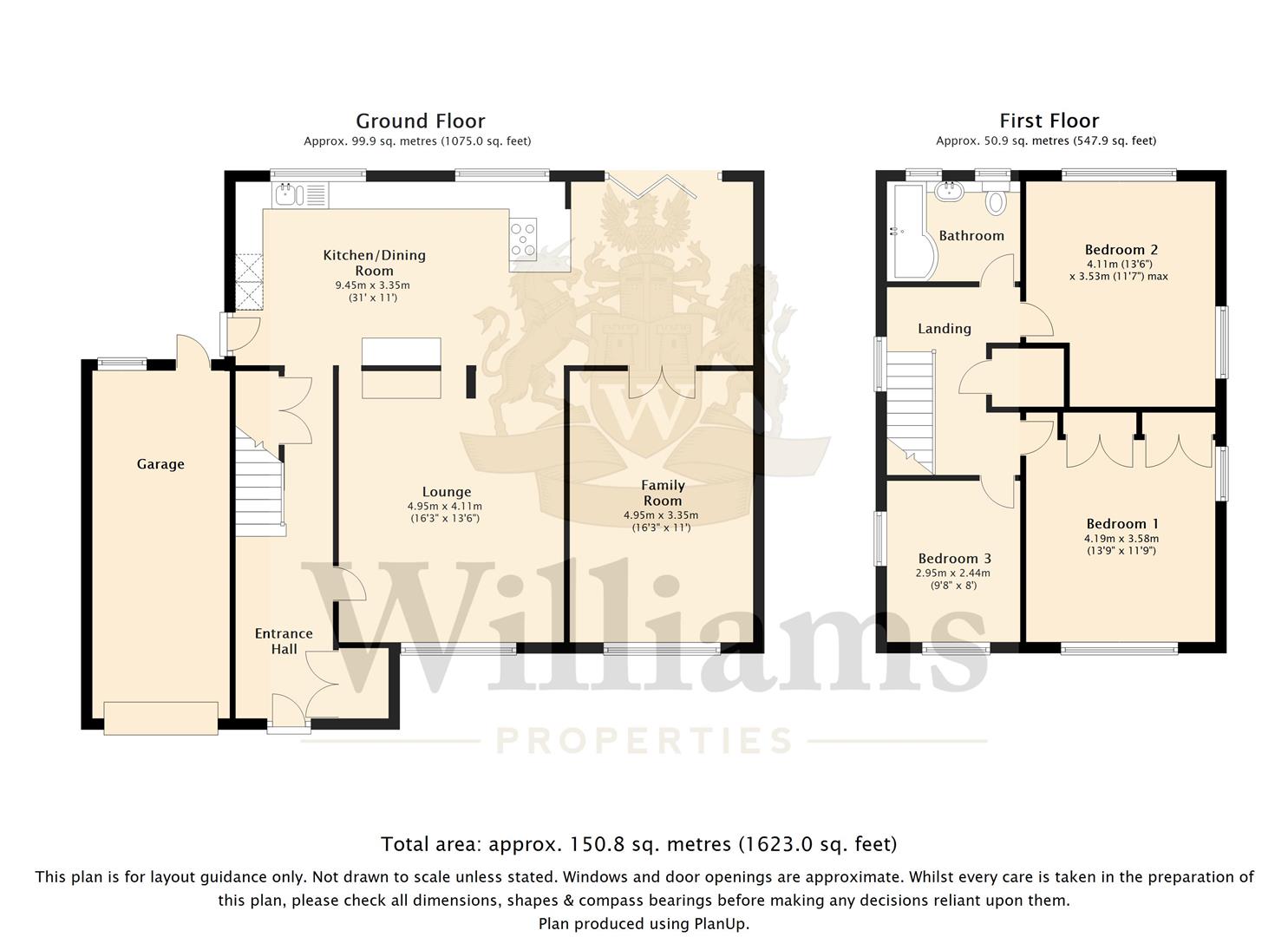3 Bedrooms for sale in Earlswood Close, Aylesbury HP21 | £ 590,000
Overview
| Price: | £ 590,000 |
|---|---|
| Contract type: | For Sale |
| Type: | |
| County: | Buckinghamshire |
| Town: | Aylesbury |
| Postcode: | HP21 |
| Address: | Earlswood Close, Aylesbury HP21 |
| Bathrooms: | 1 |
| Bedrooms: | 3 |
Property Description
Williams Properties are delighted to welcome to the market this superb four bedroom detached property located in one of the most desirable areas of Aylesbury. The property has been finished to an exceptionally high standard and boasts a sweeping driveway, enclosed front and rear gardens, entrance hall, living room, family room, high spec kitchen/diner, three good size bedrooms, family bathroom and a garage. Viewing comes highly recommended on this superb family home within close proximity to great schools.
**Available for viewings 18th September from 10am, call the office to book.**
Turnfurlong
Turnfurlong is a highly desirable residential area with many amenities including local shopping areas including nearby Jansel Square comprising of a mini supermarket Budgens, newsagents, dry cleaners, takeaways and a Lloyds pharmacy. Turnfurlong School is very sought after. Access to the town centre is just a short level distance which can be walked or there is also a regular bus service connecting the town and surrounding areas. The town offers a wealth of amenities including rail links to London Marylebone.
Local Authority
Aylesbury Vale District Council
Services
All main services available
Council Tax
Band F
Front Garden & Driveway
There is a large front garden with shrubs to the borders and a sweeping gravelled drive allowing for off road parking for several vehicles.
Entrance
Enter the property via a composite front door leading in to the entrance hall with doors leading off to the lounge, kitchen/diner. Stairs rise to the first floor.
Living Room
The living room is light and airy and comprises of engineered wood flooring, light fitting to the ceiling, one wall mounted radiator panel, television aerial point, UPVC window to the front aspect and space for a two piece suite and other furniture.
Kitchen/Diner
The kitchen/diner is finished to a high standard and comprises of engineered wood flooring, a range of base and wall mounted units, granite work surfaces, one and a half bowl sink with mixer tap, integrated appliances including a double oven, wine fridge, fridge/freezer and electric hob, spot lights to the ceiling, UPVC windows to the rear aspect, space for a dining table with several chairs and double doors leading out to the rear garden.
Family Room
The family room comprises of carpet laid to the floor with a light fitting to the ceiling, one wall mounted radiator panel, UPVC window to the front aspect and space for a range of furniture.
Bedroom One
Bedroom one comprises of carpet laid to the floor with spot lights and a light fitting to the ceiling, one wall mounted radiator panel, integrated wardrobes down one wall, UPVC window to the front aspect and space for a double bed, bedside tables and other furniture.
Bedroom Two
Bedroom two comprises of carpet laid to the floor with a light fitting to the ceiling, one wall mounted radiator panel, UPVC window to the rear aspect and space for a double bed, wardrobes and other furniture.
Bedroom Three
Bedroom three comprises of carpet laid to the floor with a light fitting to the ceiling, one wall mounted radiator panel, UPVC window to the front aspect and space for a double bed and other furniture.
Bedroom Four
Bedroom four comprises of carpet laid to the floor with a light fitting to the ceiling, one wall mounted radiator panel, UPVC windows to two aspects and space for a single bed and other furniture.
Bathroom
The family bathroom comprises of tiles laid to the floor and splash sensitive areas, p shaped bath with shower over head and glass shower screen, hand wash basin in vanity unit, low level WC and a UPVC windows to the side aspect.
Rear Garden
The rear garden is a fantastic size and is currently being landscaped to comprise of a patio area leading from the kitchen/diner with laid to lawn to the remainder.
Garage
Single garage block allowing for secure parking for one vehicle and further storage space.
Property Location
Similar Properties
For Sale Aylesbury For Sale HP21 Aylesbury new homes for sale HP21 new homes for sale Flats for sale Aylesbury Flats To Rent Aylesbury Flats for sale HP21 Flats to Rent HP21 Aylesbury estate agents HP21 estate agents



.png)








