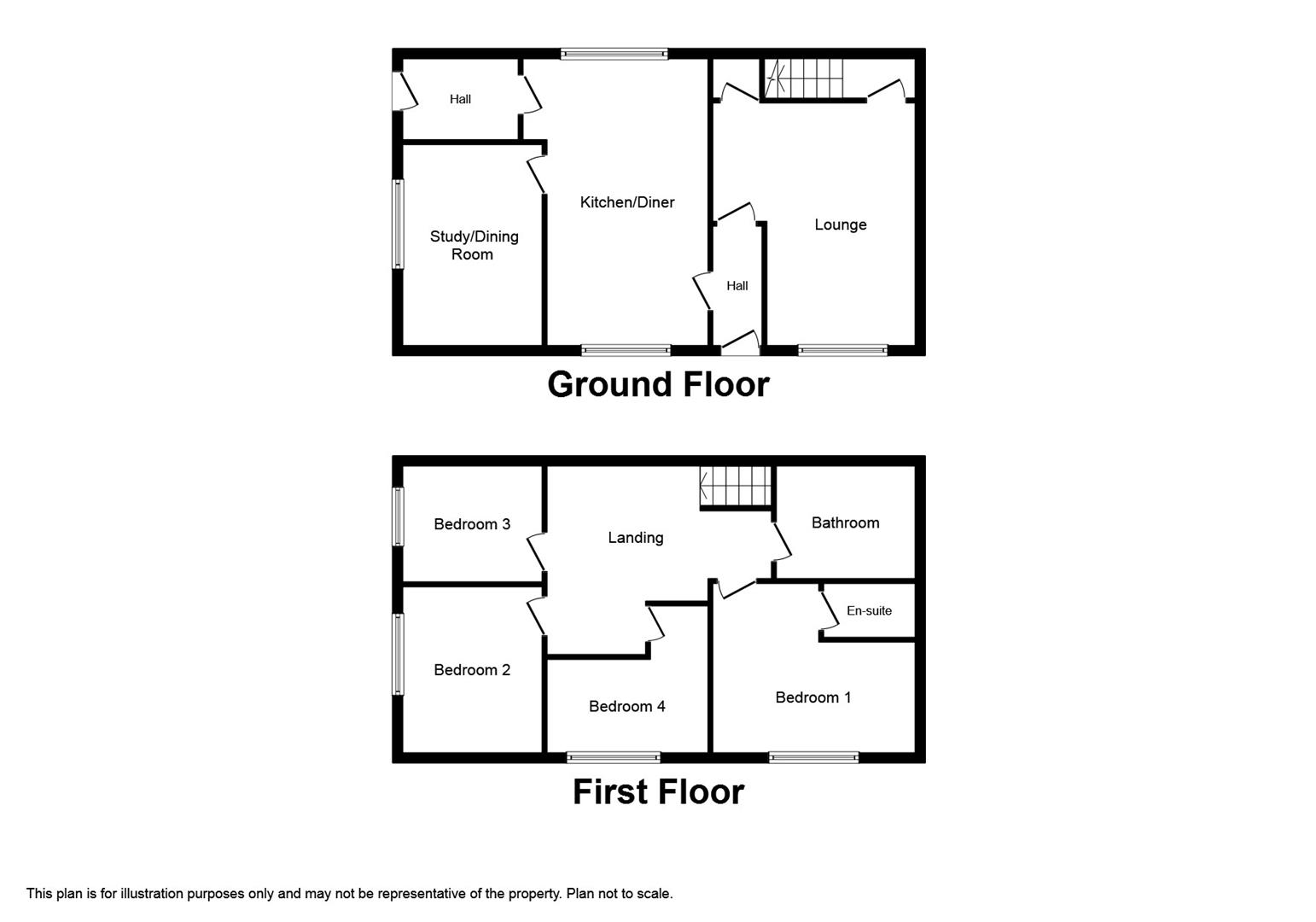4 Bedrooms for sale in Eastgate South, Driffield YO25 | £ 150,000
Overview
| Price: | £ 150,000 |
|---|---|
| Contract type: | For Sale |
| Type: | |
| County: | East Riding of Yorkshire |
| Town: | Driffield |
| Postcode: | YO25 |
| Address: | Eastgate South, Driffield YO25 |
| Bathrooms: | 1 |
| Bedrooms: | 4 |
Property Description
*** affordable family home ***
This four Bedroom Home Is Being Offered To The Market In A Good Condition And Benefits From Having No Onward Chain! Situated close to the town centre, this family home offers spacious accommodation throughout and it is incredibly rare that such a spacious home is available at such an affordable price!
Internal accommodation itself briefly comprises Entrance Hall, Kitchen / Dining Room, Versatile Reception Room, Rear entrance and Lounge to Ground Floor. The First Floor Boasts A Generous Landing, Master Bedroom with En-Suite, Second Bedroom, Third Bedroom, Fourth Bedroom and Family Bathroom. Externally there is a garden to the side with driveway providing off street parking. Early viewing is a must to avoid disappointment!
Entrance Hall (2.01m x 2.01m (6'07 x 6'07))
With external door to front elevation, tiled effect flooring and radiator.
Kitchen / Dining Room (5.97m x 3.15m (19'07 x 10'04))
A generous kitchen / dining room with a range of wall and base units, roll top work surfaces, stainless steel sink, tiled splash backs, plumbing for free standing appliances, four ring gas hob, single electric oven, extractor hood, mains gas boiler, radiator and double glazed windows to both side elevations.
Reception Room (3.89m x 2.36m (12'09 x 7'09))
A versatile reception room with double glazed window to front elevation, radiator and fitted carpet.
Rear Entrance Hall
With external door to side elevation and laminate flooring.
Lounge (4.90m x 4.72m (16'01 x 15'06))
A generously sized lounge with double glazed window to side elevation, under stairs storage cupboard, television point, radiator and fitted carpet.
Landing (3.58m x 2.31m (11'09 x 7'07))
A large landing with double glazed window to side elevation, radiator and fitted carpet.
Master Bedroom (4.55m x 3.86m (14'11 x 12'08))
A generous master bedroom with double glazed window to side elevation, radiator and fitted carpet.
En-Suite (1.73m x 1.68m (5'08 x 5'06))
With single shower and mains shower over, low flush WC, pedestal wash basin and part tiled walls.
Bedroom Two (3.25m x 2.62m (10'08 x 8'07))
With double glazed window to front elevation, radiator and fitted carpet.
Bedroom Three (2.67m x 2.67m (8'09 x 8'09))
With double glazed window to front elevation, radiator and fitted carpet.
Bedroom Four (2.59m x 3.38m (8'06 x 11'01))
A fourth bedroom with double glazed window to side elevation, radiator and fitted carpet.
Bathroom (2.72m x 1.96m (8'11 x 6'05))
A family bathroom with panelled bath with mains shower over, low flush WC, pedestal wash basin, radiator, part tiled walls and double glazed window to side elevation.
External
Externally the property benefits from a garden and drive to the side of the property providing off street parking for two cars. The garden is mostly laid to lawn with mature shrubbery.
Disclaimer
These particulars are produced in good faith, are set out as a general guide only and do not constitute, nor constitute any part of an offer or a contract. None of the statements contained in these particulars as to this property are to be relied on as statements or representations of fact. Any intending purchaser should satisfy him/herself by inspection of the property or otherwise as to the correctness of each of the statements prior to making an offer. No person in the employment of Woolley & Parks Ltd has any authority to make or give any representation or warranty whatsoever in relation to this property.
Laser Tape Clause
Laser Tape Clause
All measurements have been taken using a laser tape measure and
therefore, may be subject to a small margin of error.
Property Location
Similar Properties
For Sale Driffield For Sale YO25 Driffield new homes for sale YO25 new homes for sale Flats for sale Driffield Flats To Rent Driffield Flats for sale YO25 Flats to Rent YO25 Driffield estate agents YO25 estate agents



.png)



