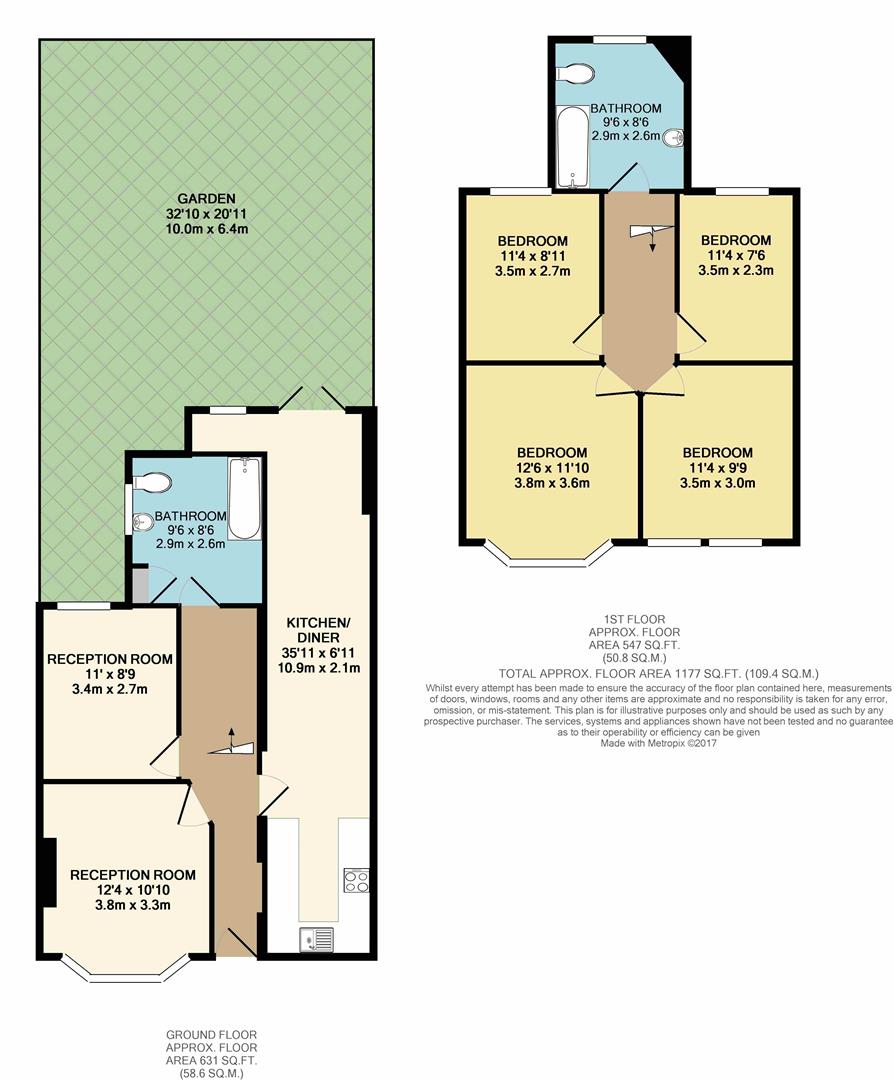5 Bedrooms for sale in Ellenborough Road, London N22 | £ 639,995
Overview
| Price: | £ 639,995 |
|---|---|
| Contract type: | For Sale |
| Type: | |
| County: | London |
| Town: | London |
| Postcode: | N22 |
| Address: | Ellenborough Road, London N22 |
| Bathrooms: | 2 |
| Bedrooms: | 5 |
Property Description
Kings group are pleased to present ellenborough road to the market. A four bedroom house, with great potential to be a hmo (stpp).
The property comprises of two reception rooms, an up & downstairs bathroom, an impressive 35ft kitchen/diner, four double bedrooms and a 40ft rear garden.
The property is in good condition and would make a great investment or a fabulous family home.
Ellenborough Road is located in the sought after Noel Park Conservation Area. The property is conveniently located moments from Wood Green's High Road and The Mall shopping center. The property is also within easy reach of transport links from Wood Green Underground station and multiple Bus Routes.
Alexandra Palace is a short bus ride away and offers stunning panoramic views of London within beautiful surroundings and lots more to offer.
Entrance
Front door into hall, coving to ceiling and double radiator.
Downstairs Bathroom (2.87m x 2.54m (9'05 x 8'4))
UPVC double glazed window, picture rail, part tiled walls, panel enclosed bath with shower attachment within, pedestal wash hand basin, low level flush w.C, double radiator, extractor fan and tiled flooring.
Reception One (3.96m x 3.28m (13' x 10'9))
UPVC double glazed window, coving to ceiling, double radiator, fireplace, power point, television point and laminate wood effect flooring.
Reception Two (3.33m x 2.67m (10'11 x 8'9))
Aluminium double glazed window, double radiator, power point and television point.
Kitchen/ Diner (2.03m x 10.92m (6'8 x 35'10))
UPVC double glazed window to front aspect and UPVC double glazed doors to rear aspect, stainless steel sink and drainer unit, range of base and wall units with roll top work surfaces incorporated, space for fridge freezer, space and plumbing fro washing machine, space and connection for electric oven and gas hob, extractor fan, power point and tiled flooring.
First Floor Landing
Doors to all respective rooms:
Master Bedroom (4.11m x 3.58m (13'06 x 11'09))
Aluminium UPVC double glazed window, double radiator, power point and laminate wood effect flooring.
Bedroom Two (3.38m x 2.72m (11'01 x 8'11))
Aluminium UPVC double glazed window, double radiator, power point and carpeted floor.
Bedroom Three (3.35m x 2.95m (11' x 9'08))
Bedroom Four (3.38m x 2.21m (11'01 x 7'03))
Bathroom (1.98m x 1.98m (6'6 x 6'6))
Alunminum double glazed window, picture rail, part tiled walls, panel enclosed bath with shower attachment within, pedestal wash hand basin, low level flush w.C, double radiator, extractor fan and laminate wood flooring.
Garden (approx 12.19mft (approx 40ft))
Slabbed Patio and wooden shed.
Property Location
Similar Properties
For Sale London For Sale N22 London new homes for sale N22 new homes for sale Flats for sale London Flats To Rent London Flats for sale N22 Flats to Rent N22 London estate agents N22 estate agents



.png)











