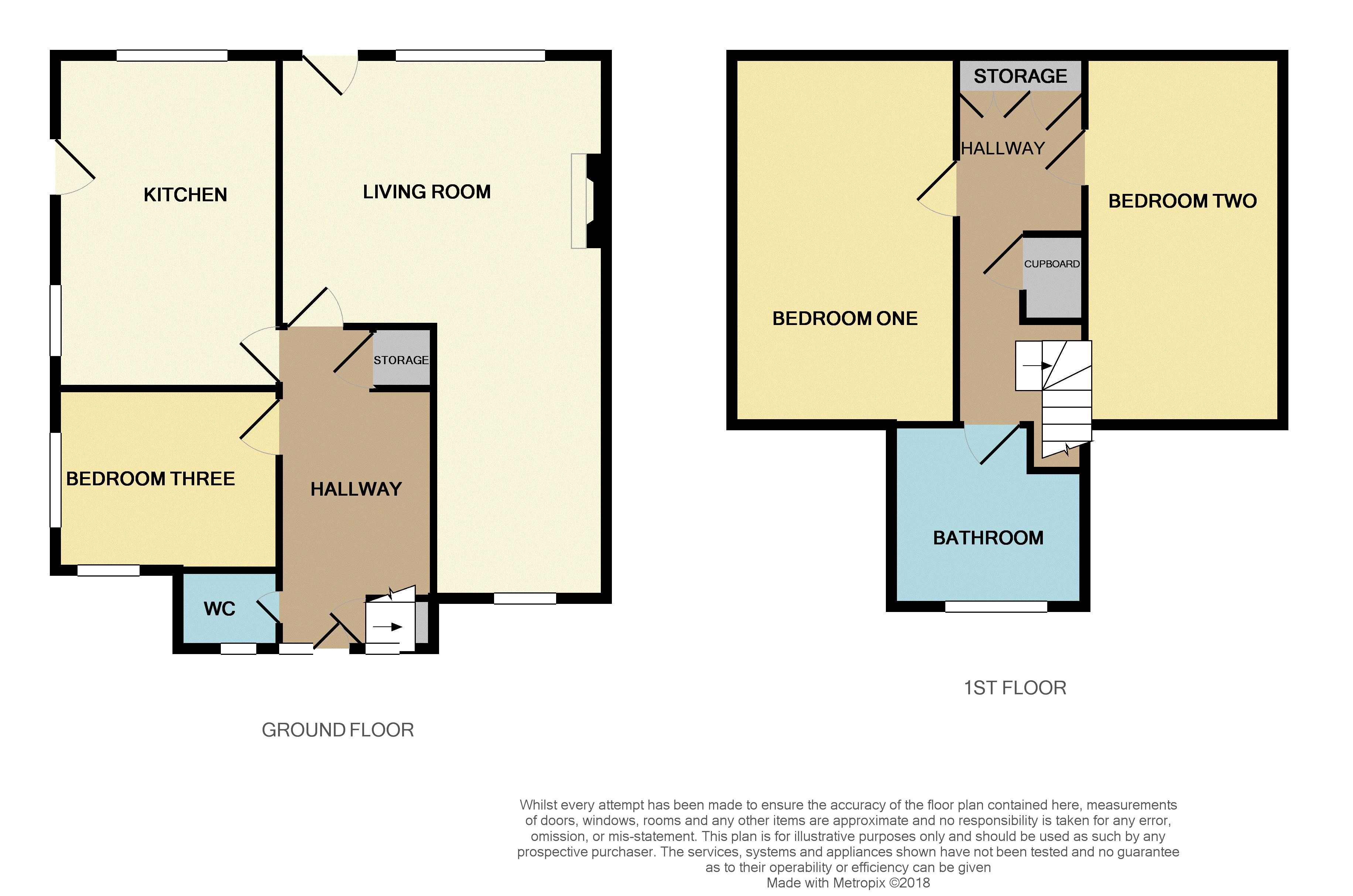3 Bedrooms for sale in Elven Lane, East Dean BN20 | £ 534,950
Overview
| Price: | £ 534,950 |
|---|---|
| Contract type: | For Sale |
| Type: | |
| County: | East Sussex |
| Town: | Eastbourne |
| Postcode: | BN20 |
| Address: | Elven Lane, East Dean BN20 |
| Bathrooms: | 1 |
| Bedrooms: | 3 |
Property Description
Move in and pop the kettle on......Nestled in the heart of the picturesque village of East Dean and situated close to the South Downs and Beachy Head, within half a mile of bus routes taking you directly to Eastbourne's town centre offering direct links to London and Brighton.
As you approach the property you will notice a striking block paved driveway offering ample parking for numerous cars with inset sensor lights and leads to a garage with up and over door. The front garden is mainly laid to lawn with mature shrubs and tree’s, sandstone steps and path to the oak arbour and front door.
Inside the property you will notice the quality in the finish of the recent refurbishment.
The ground floor benefits from downstairs WC comprising concealed cistern and wash hand basin, bedroom three, which is ideal for an elderly relative or home office. A large dual aspect kitchen is located to the rear of the property and has been refitted to a high standard. Comprising solid oak work tops, electric neff oven and gas neff hob, integrated washing machine, integrated dishwasher, integrated fridge and freezer and ceramic sink with stainless steel tap. The kitchen is double glazed with UPVC door offering side access and looks out the rear garden.
The l-shaped living room is triple aspect with partial views over neighbouring fields and has an electric feature fireplace, large windows allowing plenty of light to flow in and a double glazed UPVC door leading out onto the rear garden.
Upstairs there are two double bedrooms, both having partial views of the South Downs and eaves storage in bedroom two. The family bathroom has been completely refurbished with part tiled walls, panelled bath, pedestal wash hand basin and low level WC.
The enclosed rear garden has a small patio area that adjoins to the property and steps leading to a lawned garden and boarded by mature shrubs and trees.
Having been lovingly renovated throughout this would make an ideal home.
Living Room 7.33m (24'1) Max x 4.44m (14'7) Max
Downstairs WC 1.32m (4'4) x .88m (2'11)
Kitchen 3.02m (9'11) x 4.79m (15'9)
Bedroom One 4.64m (15'3) x 3.08m (10'1)
Bedroom Two 2.62m (8'7) Max x 4.13m (13'7)
Bedroom Three 3.02m (9'11) x 2.41m (7'11)
Bathroom 2.46m (8'1) Max x 2.63m (8'8) Max
Additional Information
Total Approximate Floor Area: 99 sq m
Council Tax
Council Tax Band - E
EPC Rating
Energy efficiency rating - D
Property Location
Similar Properties
For Sale Eastbourne For Sale BN20 Eastbourne new homes for sale BN20 new homes for sale Flats for sale Eastbourne Flats To Rent Eastbourne Flats for sale BN20 Flats to Rent BN20 Eastbourne estate agents BN20 estate agents



.png)











