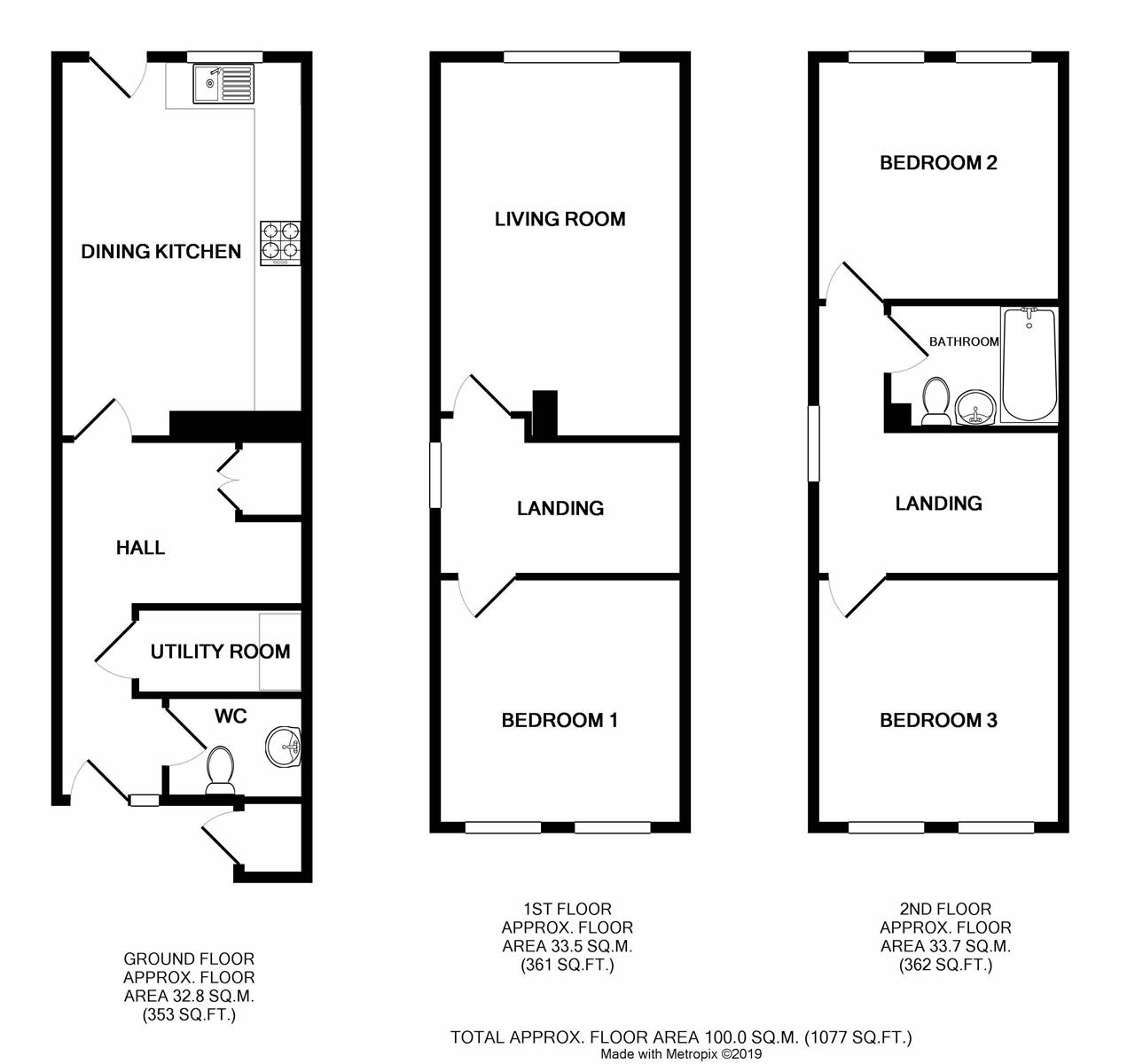3 Bedrooms for sale in Esk Drive, Livingston EH54 | £ 125,000
Overview
| Price: | £ 125,000 |
|---|---|
| Contract type: | For Sale |
| Type: | |
| County: | West Lothian |
| Town: | Livingston |
| Postcode: | EH54 |
| Address: | Esk Drive, Livingston EH54 |
| Bathrooms: | 1 |
| Bedrooms: | 3 |
Property Description
Having been extensively renovated in the last six months to include a brand-new kitchen and bathroom, newly-fitted flooring and carpets, and immaculate, fresh décor throughout, this three-bedroom end-terrace town house, arranged over three floors, is presented in a true move-in condition. Situated in an established residential area of Livingston, the house lies conveniently close to excellent local amenities, schools, the train station, and the delightful Almond Park.
EPC - D
Approached via a pathway through the front garden, the house opens into an entrance hallway with a walk-in utility cupboard and a handy ground-floor WC. Enjoying crisp-white décor enhanced by richly-toned wood-styled flooring (which flows through to the kitchen), the hall sets the tone for the immaculate interiors to follow. Straight ahead, you step into a sunny kitchen. Offering ample space for a sociable seated dining area, the kitchen (with garden access) is fitted with a wide range of newly-installed glossy mocha-coloured cabinets framed by spacious worktops and stylish white metro tiling. A selection of appliances has been neatly integrated, whilst the utility cupboard in the hall is plumbed for a washing machine and houses further fitted cabinetry.
On the first floor, a bright landing leads to a generously-proportioned living room and one of the three bedrooms on offer. The south-facing reception area is tastefully-presented in neutral tones supplemented by elegant accent wallpaper and plush carpeting. The double bedroom, also neutrally-decorated and plushly-carpeted, offers plenty of space for freestanding bedroom furniture. The two remaining bedrooms, also spacious doubles, are located on the second floor and echo the pristine décor of the first bedroom. The rear-facing bedroom further benefits from a sunny southerly aspect. Also situated on the second floor and completing the accommodation is a brand-new bathroom, replete with a contemporary l-shaped bathtub with an overhead shower and a glazed screen, a pedestal basin, and a WC. Gas central heating and double glazing ensure year-round comfort and efficiency. The property also incorporates a handy loft.
Externally, the house is accompanied by low-maintenance gardens to the front and rear, with the latter benefiting from all-day sun. There is also an external store.
Dimensions
Living Room 4.99m x 3.32m
Dining Kitchen 5.06m x 3.31m
Bedroom 1 3.32m x 3.31m
Bedroom 2 3.31m x 3.25m
Bedroom 3 3.31m x 3.32m
Bathroom 1.67m x 2.30m
Utility Cupboard 2.24m x 1.17m
WC 1.81m x 1.38m
Property Location
Similar Properties
For Sale Livingston For Sale EH54 Livingston new homes for sale EH54 new homes for sale Flats for sale Livingston Flats To Rent Livingston Flats for sale EH54 Flats to Rent EH54 Livingston estate agents EH54 estate agents



.png)


