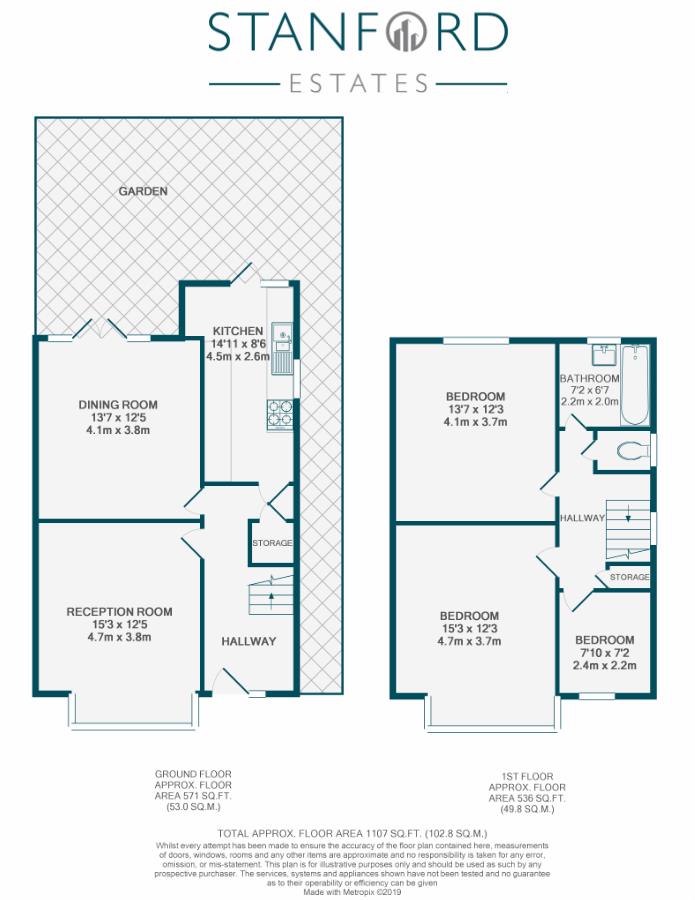3 Bedrooms for sale in Exbury Road, Catford, London SE6 | £ 625,000
Overview
| Price: | £ 625,000 |
|---|---|
| Contract type: | For Sale |
| Type: | |
| County: | London |
| Town: | London |
| Postcode: | SE6 |
| Address: | Exbury Road, Catford, London SE6 |
| Bathrooms: | 1 |
| Bedrooms: | 3 |
Property Description
This recently updated property has been redecorated throughout and come to the market with no onward chain. The property is a 1930's family home with three bedrooms and planning permission granted in 2015 for a rear extension. A very comfortable house to move in now with a newly fitted kitchen with integrated appliances and a modern white suite bathroom on the first floor. The west facing garden is c.50' long and mainly laid to lawn with a brick built rear wall providing added privacy.
Exbury Road is a quiet turn with playing fields at the end of it away from the town centre and shops but close enough to the stations to provide commuters and young couples with a lovely home in a very convenient location. The area benefits from the nature trails down the Ravensbourne River, the eclectic culture and food of Catford and good schools locally with Rathfern and Kilmorie Schools a short distance away.
Ground Floor
Entrance Hall
Radiator, wood flooring, access to under stair storage, leading to:
Living Room
Double glazed bay window to front, radiator, wood laminate flooring
Dining Room
Double glazed french doors opening on to patio area of garden, radiator, wood laminate flooring
Kitchen
Fully fitted kitchen with white units and marble effect work surface, tiled splash-back and flooring. One half sink with drainer, gas hob, overhead extractor fan, built in oven, microwave, washing machine and dishwasher. Space for tumble dryer. Double glazed window to side and double glazed door to rear.
First Floor
Landing
Double glazed window to side, fitted carpet leading up the stairs, access to storage cupboard
Bedroom
Double glazed bay window to front, radiator, fitted carpet
Bedroom
Double glazed window to rear, radiator, fitted carpet
Bedroom
Double glazed window to front, radiator, fitted carpet
Bathroom
White 2 piece suite, basin with cupboard below, bath with overhead shower, double glazed window to rear, tiled walls and flooring, towel radiator
Separate Wc
Toilet with concealed cistern, double glazed window to side, radiator, tiled flooring
Garden
Approximately 50' long with high fences and brick built wall tor rear. West facing patio area leading to lawn, with pathway to rear
Property Location
Similar Properties
For Sale London For Sale SE6 London new homes for sale SE6 new homes for sale Flats for sale London Flats To Rent London Flats for sale SE6 Flats to Rent SE6 London estate agents SE6 estate agents



.png)











