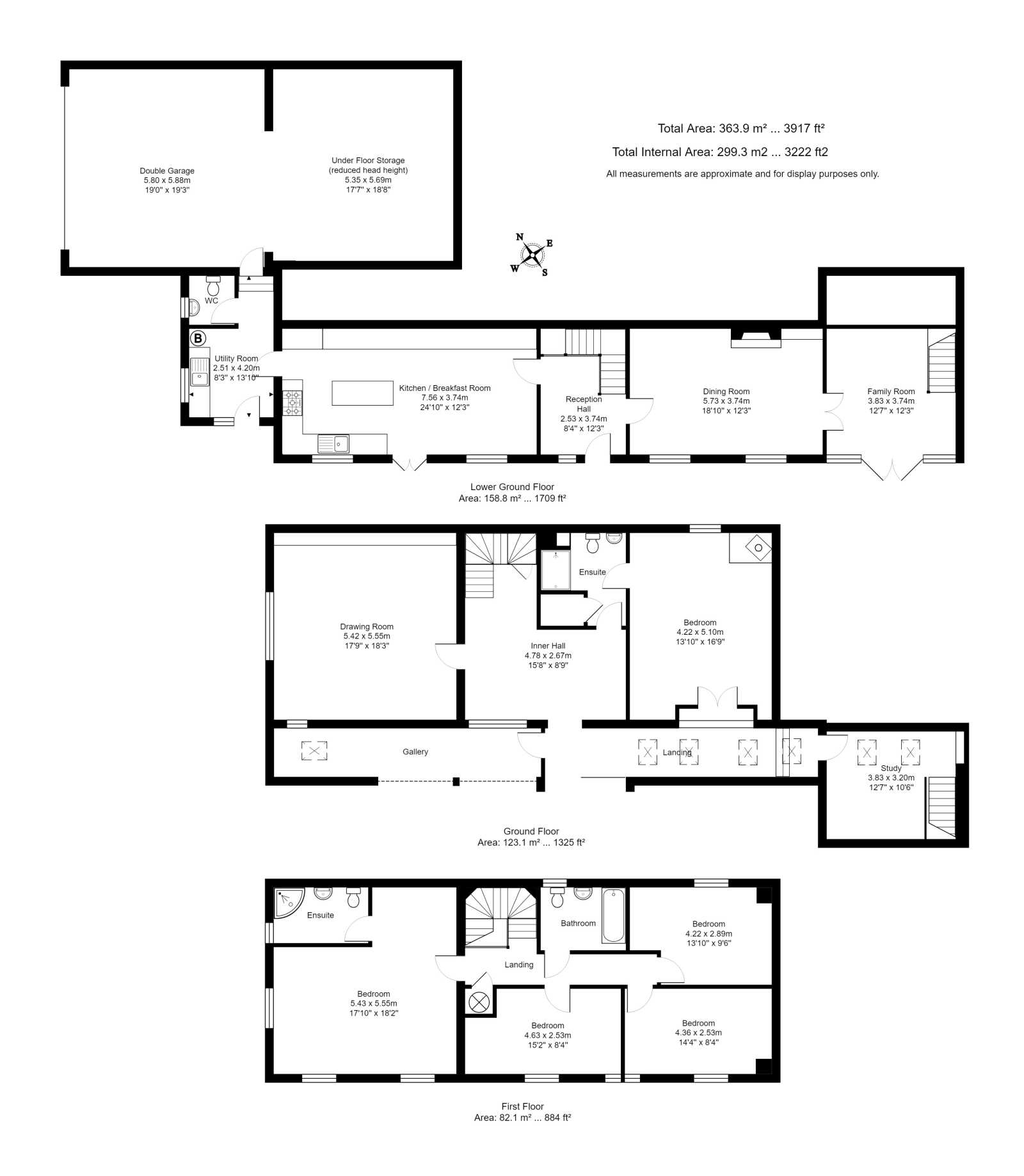5 Bedrooms for sale in Fairmans Lane, Tonbridge, Brenchley TN12 | £ 1,175,000
Overview
| Price: | £ 1,175,000 |
|---|---|
| Contract type: | For Sale |
| Type: | |
| County: | Kent |
| Town: | Tonbridge |
| Postcode: | TN12 |
| Address: | Fairmans Lane, Tonbridge, Brenchley TN12 |
| Bathrooms: | 3 |
| Bedrooms: | 5 |
Property Description
Overview:
Wykehams Barn is an attractive period barn which was built in the 1870s and was then sympathetically extended in the 1980s to create a stylish and versatile family home arranged over 3 floors. The spacious property has many period features including oak beams and a gallery landing, and with its flexible and versatile accommodation makes a lovely family home, whilst also meeting the needs of commuters with fast and frequent trains to London Bridge, Charing Cross and Cannon Street from nearby Paddock Wood. The property also has BT super fast fibre broadband with an average download speed of 50 MBs guaranteed, which will be of huge benefit for those working from home. It has an idyllic location, being set in a peaceful and quiet lane with picturesque views over the adjoining countryside, whilst the delightful village of Brenchley with its church, shops, public houses, doctor and dentist surgery and recreational amenities, is just a short walk away. Schooling in the area is also excellent; Brenchley has its own Primary school and there are plenty of other options in both the state and independent sector, in the area.
Lower Floor:
The reception hall, with its flagstone floor provides access to the main reception areas and upper levels. Doors to the left lead to the kitchen, whilst the dining room and further family room are to the right. The kitchen is a spacious room, characterised by the galleried landing, Smallbone shaker style kitchen and attractive suspended pan rack over the central island. Granite worktops complement the wooden cabinetry and the kitchen also includes a Britannia halogen hob, a Miele extractor fan and hood, dishwasher and a Neff double oven. The exposed brickwork, high ceilings, oak beams and a gallery create a stunning room with plenty of space for informal dining and there is an adjoining utility room for all laundry requirements, and a cloakroom.
Upper Floors:
For more formal occasions, there is a perfectly proportioned separate dining room, with an open fireplace and recessed shelves to one side. This room in turn leads into the bright family room, with its views to the main garden and second staircase leading to the study and first floor.
The drawing room is situated on the first floor and has built in cupboards and bookshelves and also on this floor is the first of the 5 bedrooms with an ensuite shower room. 4 further bedrooms can be found on the second floor, including a double aspect master bedroom with shower room ensuite and a family bathroom. If more storage is required there is a boarded loft with power, accessed by a loft hatch and retractable ladder from the second floor.
Outside:
Wykehams Barn is situated down a private drive, flanked by open farmland. A shingle driveway leads to the property and there is a double garage with an electrically operated door providing underfloor storage as well as ample additional parking. To the front of the property is an enclosed walled garden, featuring an area of lawn leading from a York stone terrace. The garden has well-stocked borders of mature shrubs and attractive pergolas with climbing plants. There is also a lovely secluded terrace surrounded by brick walls, which is perfect for dining and creates a tranquil area for relaxing.
Location:
Wykehams Barn is situated ..................................................In the picturesque village of Brenchley. The village has an excellent primary school and village store and a good range of local facilities including two award winning Real Ale country pubs, butcher, delicatessen store and post office/newsagent. The nearby village of Horsmonden also has a very good local post office, newsagent and two public houses. There are excellent local secondary school options within both the state and independent sectors. Paddock Wood (3 miles) has a large Waitrose supermarket, a department store, coffee houses and a mainline station serving Central London in approximately 50 minutes. The vibrant spa town of Tunbridge Wells is only 8 miles away and has an excellent range of recreational and shopping facilities and a wide selection of well-regarded restaurants. The wider road network is within easy reach, with the A21 being just a few miles distant.
Property Location
Similar Properties
For Sale Tonbridge For Sale TN12 Tonbridge new homes for sale TN12 new homes for sale Flats for sale Tonbridge Flats To Rent Tonbridge Flats for sale TN12 Flats to Rent TN12 Tonbridge estate agents TN12 estate agents



.png)







