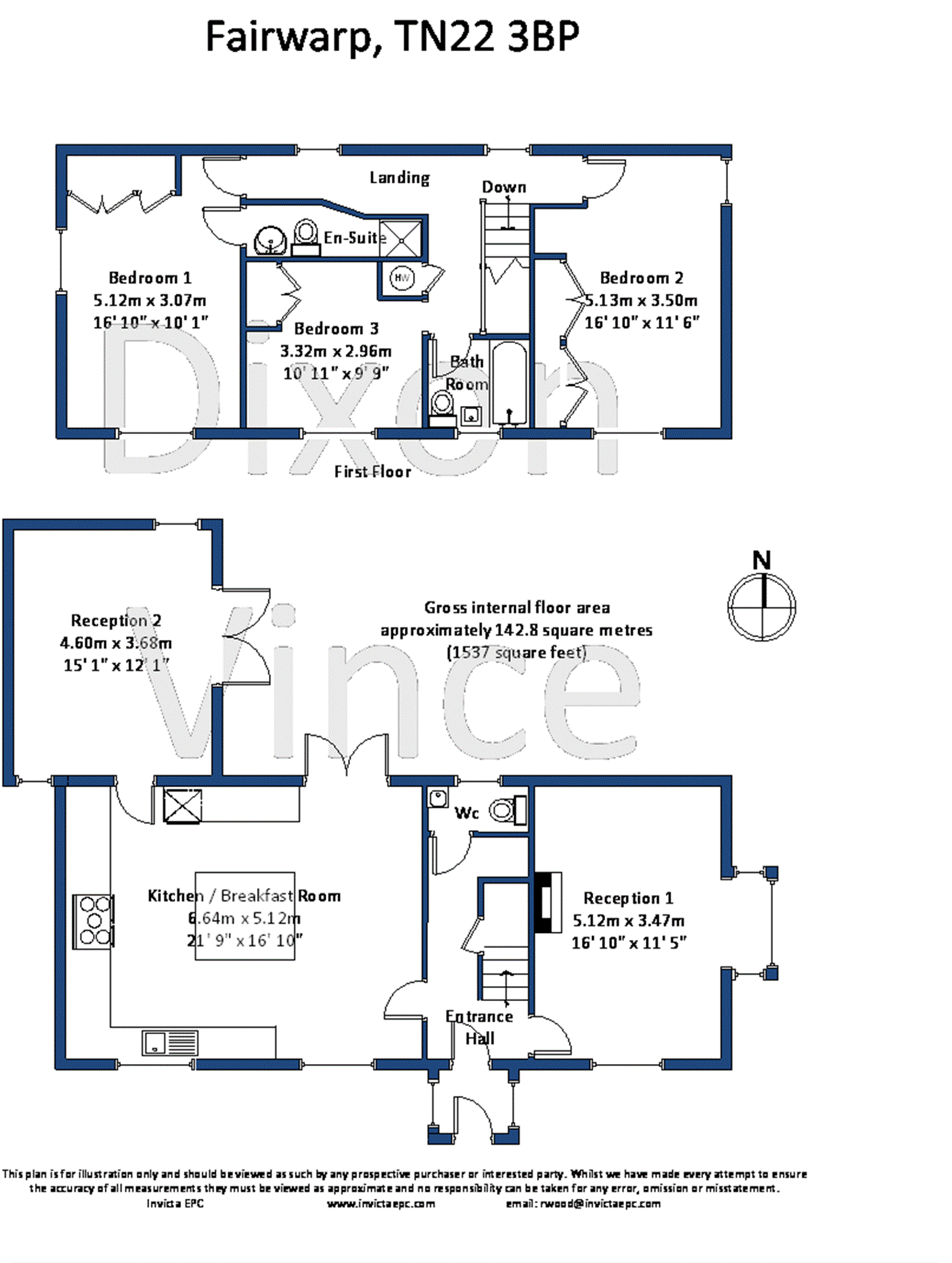3 Bedrooms for sale in Fairwarp, Uckfield TN22 | £ 550,000
Overview
| Price: | £ 550,000 |
|---|---|
| Contract type: | For Sale |
| Type: | |
| County: | East Sussex |
| Town: | Uckfield |
| Postcode: | TN22 |
| Address: | Fairwarp, Uckfield TN22 |
| Bathrooms: | 1 |
| Bedrooms: | 3 |
Property Description
A charming spacious detached, Ashdown Forest village centre property. Three large bedrooms, en suite, 2 reception rooms and a magnificent kitchen/family room. For ease of maintenance there is a courtyard garden, garage and drive. Views over this tucked away village to the Ashdown Forest.
Enclosed entrance lobby, entrance hall, cloakroom, kitchen/family room, reception room, sitting room, master bedroom with en suite shower room, 2 further large double bedrooms, family bathroom, garage, courtyard garden, oil central heating, double glazing.
Directions: Proceed North out of Uckfield following the A22 to East Grinstead. At the Lampool Roundabout take the second turning to Maresfield and the first left B2026 Lampool Road to Fairwarp. After approx 1 mile turn right into Fairwarp village where the property will be found on the left hand side just after the Foresters Arms public house and on the corner of Orchard Close.
Situation: The property is situated in the centre of this pretty village with its Inn and church surrounded by the Ashdown Forest (approximately 6500 acres of open heath and woodland). Access to the forest is within a very short walk. The nearest main town is Uckfield with excellent shopping facilities, restaurants, cinema, leisure centre/swimming pool complex and railway station with services to East Croydon and London Bridge. There are primary schools close by at Maresfield and Nutley.
Pedestrian steps from village road to front door with lantern light to one side to:
Enclosed entrance lobby: Ceramic tiled floor, windows to two sides, Georgian style glazed door to:
Entrance hall: Stairs to first floor, understiars recess, wall light, central heating thermostat, smoke detector.
Cloakroom: With low level w.C., wash hand basin, window with diffused glass.
Kitchen/family room: The hub of the house providing plenty of space for a variety of uses.
Fitted kitchen with wall and base units including display cupboards, 2 integrated fridges and 2 freezers, dishwasher, washing machine and tumble dryer, ample storage cupboards and drawers, fitted oven and microwave, space for 'Range' cooker with fitted extractor fan above, solid oak work surfaces, inset ceramic single sink/drainer with mixer tap, work surface downlighting, matching central island with oak top, retractable power/usb points, range of drawers and cupboards, wine chiller with wine rack under, kick heater. Generous Dining Area. Aspect to village road and courtyard to the rear. Casement doors to enclosed courtyard.
Rear ground floor extension/reception room 2: Gabled roof with Velux window including electric blind, casement doors to courtyard, exposed structural timbers.
Sitting room: Double aspect including bay window, fireplace with tiled and timber surround, fitted book shelves to each chimney recess, wall lights, radiators.
Stairs to first floor landing: Windows to rear, access to loft void via fold down ladder, cupboard housing large hot water tank, radiator.
Master bedroom: Double aspect, radiator, fitted wardrobes and shelved cupboards.
En suite shower room: With wet room area, low level w.C., pedestal wash hand basin, chrome towel/radiator, extractor fan, ceramic tiling to walls and floor.
Very large bedroom 2: Double aspect with views across village to Ashdown Forest, radiator, louvre fronted fitted wardrobes.
Double bedroom 3: Aspect to front, fitted wardrobes, radiator.
Family bathroom: Recently re-fitted with white suite including panelled bath with shower, fitted glazed shower screen, wash hand basin and low level w.C. Fitted into vanity unit with concealed cistern, ceramic tiling to walls and floor, chrome towel radiator, window with diffused glass.
Outside: Display garden to front and two sides consisting of lawn, interspersed with shrubs and trees. Drive to single detached garage Enclosed rear courtyard garden access gate to side of garage. Indian stone, hedging, planters, lantern lighting. A private, easily maintained outside area.
Council tax: Band F.
Consumer Protection from Unfair Trading Regulations 2008.
The Agent has not tested any apparatus, equipment, fixtures and fittings or services and so cannot verify that they are in working order or fit for the purpose. A Buyer is advised to obtain verification from their Solicitor or Surveyor. References to the Tenure of a Property are based on information supplied by the Seller. The Agent has not had sight of the title documents. A Buyer is advised to obtain verification from their Solicitor. Items shown in photographs are not included unless specifically mentioned within the sales particulars. They may however be available by separate negotiation. Buyers must check the availability of any property and make an appointment to view before embarking on any journey to see a property.
Property Location
Similar Properties
For Sale Uckfield For Sale TN22 Uckfield new homes for sale TN22 new homes for sale Flats for sale Uckfield Flats To Rent Uckfield Flats for sale TN22 Flats to Rent TN22 Uckfield estate agents TN22 estate agents



.png)










