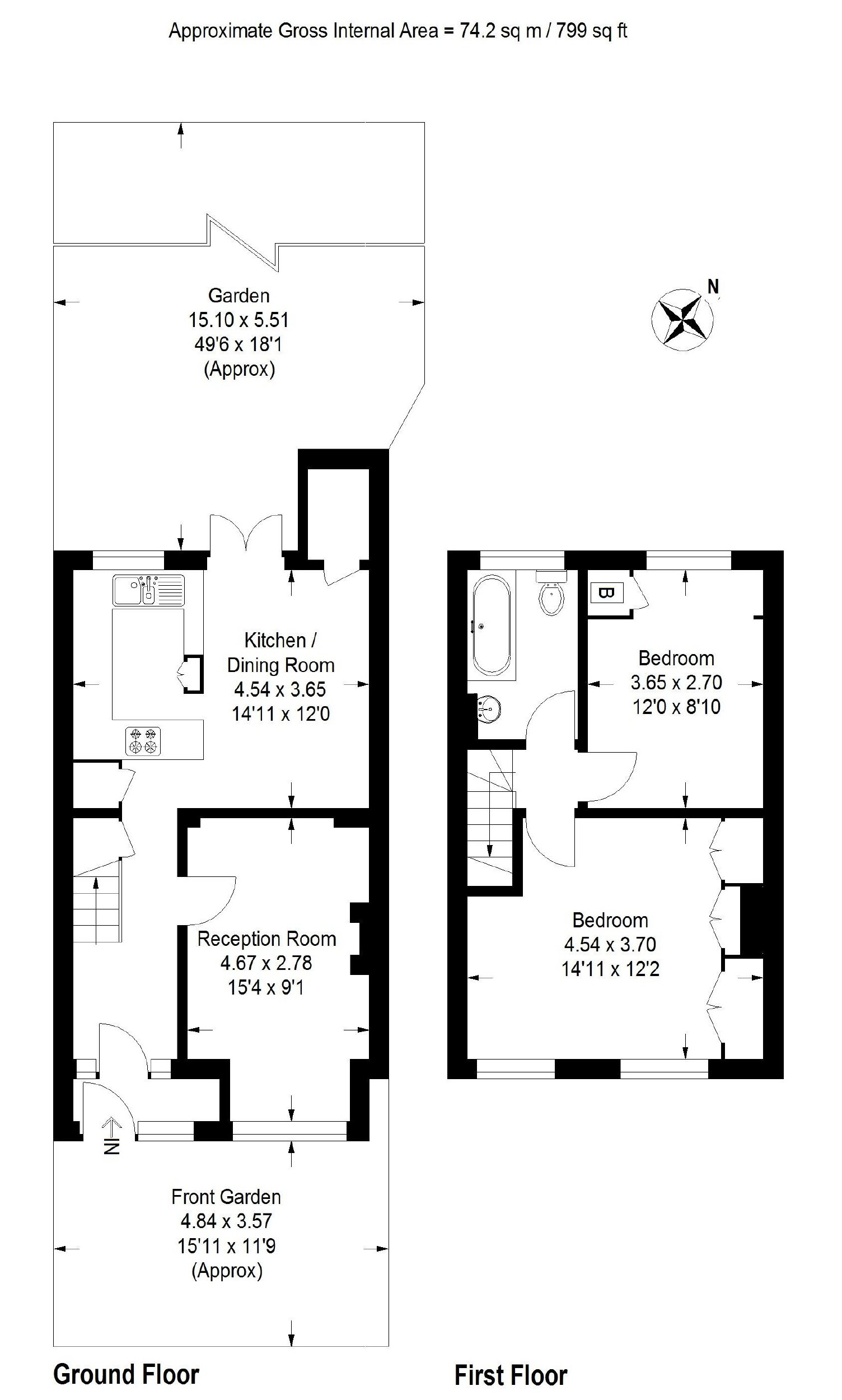2 Bedrooms for sale in Falkland Avenue, New Southgate, London N11 | £ 499,900
Overview
| Price: | £ 499,900 |
|---|---|
| Contract type: | For Sale |
| Type: | |
| County: | London |
| Town: | London |
| Postcode: | N11 |
| Address: | Falkland Avenue, New Southgate, London N11 |
| Bathrooms: | 1 |
| Bedrooms: | 2 |
Property Description
In this sought-after area is a well-presented, two-bedroom, end-of-terrace Edwardian house.
You enter into a charming hallway, leading off which is a Sitting Room and open-plan kitchen/dining room. On the first floor there are two well-proportioned double bedrooms and a family bathroom. To the rear of the property is a lovely landscaped garden with a paved area, a lawn and established shrubs.
The house is close to both Arnos Grove Underground station (30 minutes to the West End) and New Southgate Overground station (20 minutes by train to the City Kings Cross or Moorgate) There are many well-served bus routes and easy access to the M1 and the M25 via the North Circular Road (A406).
Local shopping areas include Southgate, Whetstone and Finchley, with Brent Cross shopping centre also close by. Leisure facilities include the health club at Princess Park Manor, numerous parks and golf clubs including Totteridge, North Middlesex and Winchmore Hill. There are many good local schools.
For more properties for sale in Barnet please call our Barnet Estate Agents on .
Entrance Hall
Reception Room (15'4 x 9'1 (4.67m x 2.77m))
Kitchen / Dining Room (14'11 x 12'0 (4.55m x 3.66m))
First Floor Landing
Bedroom 1 (14'11 x 12'2 (4.55m x 3.71m))
Bedroom 2 (12'0 x 8'10 (3.66m x 2.69m))
Family Bathroom
Garden (49'6 x 18'1 (15.09m x 5.51m))
The agent has not tested any apparatus, equipment, fixtures, fittings or services and so, cannot verify they are in working order, or fit for their purpose. Neither has the agent checked the legal documentation to verify the leasehold/freehold status of the property. The buyer is advised to obtain verification from their solicitor or surveyor. Also, photographs are for illustration only and may depict items which are not for sale or included in the sale of the property, All sizes are approximate. All dimensions include wardrobe spaces where applicable.
Floor plans should be used as a general outline for guidance only and do not constitute in whole or in part an offer or contract. Any intending purchaser or lessee should satisfy themselves by inspection, searches, enquires and full survey as to the correctness of each statement. Any areas, measurements or distances quoted are approximate and should not be used to value a property or be the basis of any sale or let. Floor Plans only for illustration purposes only – not to scale
Property Location
Similar Properties
For Sale London For Sale N11 London new homes for sale N11 new homes for sale Flats for sale London Flats To Rent London Flats for sale N11 Flats to Rent N11 London estate agents N11 estate agents



.png)











