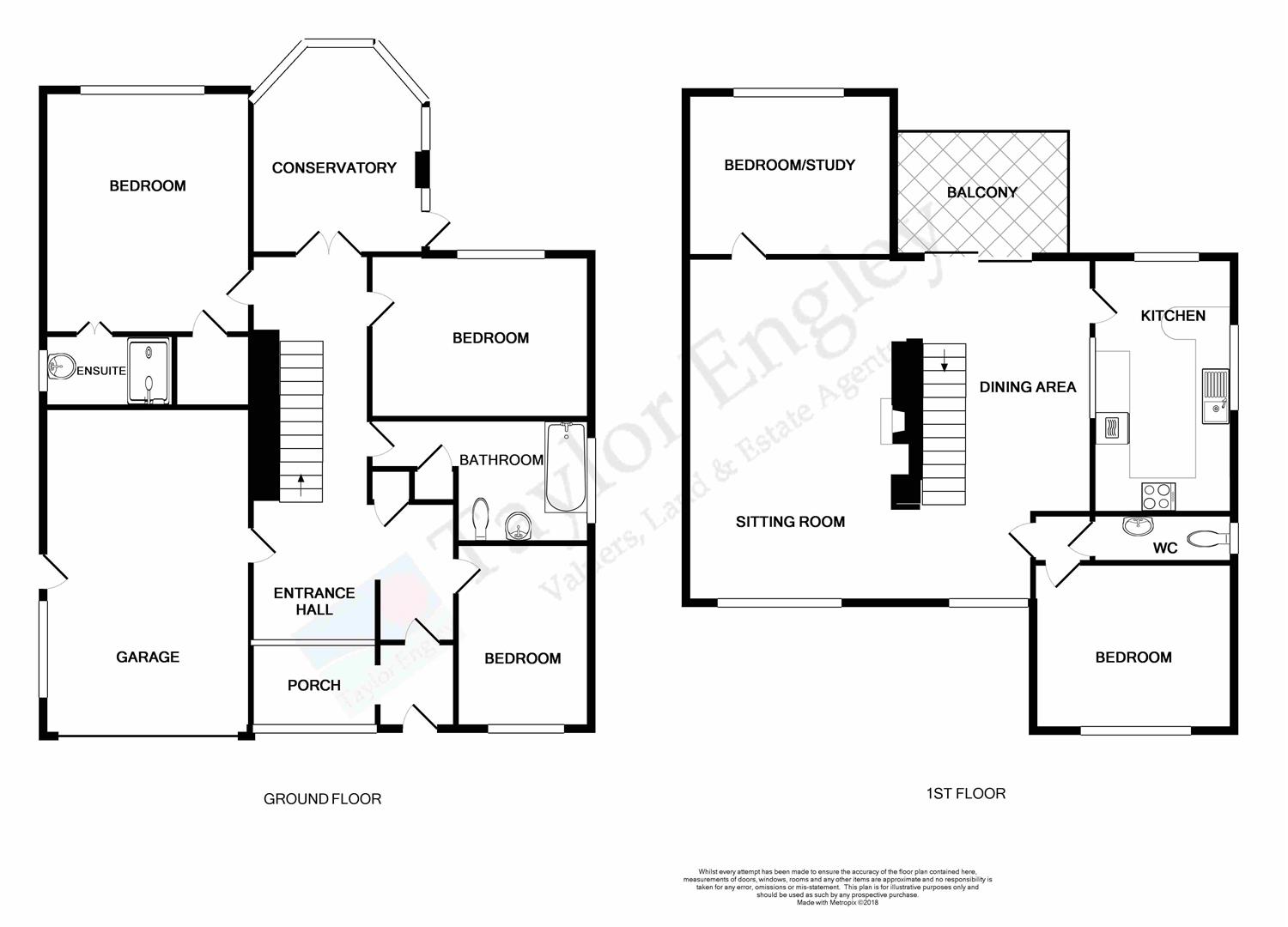4 Bedrooms for sale in Farlaine Road, Eastbourne BN21 | £ 460,000
Overview
| Price: | £ 460,000 |
|---|---|
| Contract type: | For Sale |
| Type: | |
| County: | East Sussex |
| Town: | Eastbourne |
| Postcode: | BN21 |
| Address: | Farlaine Road, Eastbourne BN21 |
| Bathrooms: | 2 |
| Bedrooms: | 4 |
Property Description
An opportunity arises to acquire this spacious four bedroomed detached home located in the popular Old Town area. The property is offered with the benefit of gas fired central heating and double glazing windows. Features include first floor reception rooms enjoying far reaching views, balcony, study/optional bedroom five, first floor bedroom, three ground floor bedrooms - one with en-suite shower room, conservatory and a spacious integral garage. The property is considered to be conveniently located within the Old Town area being within easy access to schools for most age groups. Bus services pass along the nearby Victoria Drive and local shops can be found in Victoria Drive and at Green Street. Eastbourne's town centre is approximately two miles distant and offers a comprehensive range of shopping facilities, mainline railway station, theatres and seafront.
The Accommodation
Comprises:
Door to:
Entrance Porch
Front door to:
Hall
Built-in cloaks cupboard, radiator, central heating thermostat, personal door to garage, patio door to conservatory.
Conservatory (3.66m max x 3.18m max (12' max x 10'5 max))
(Approximate measurements include depth of internal pillar)
Overlooking rear garden having ceiling light, power and door to garden.
Ground Floor Bedroom 1 (4.24m x 3.63m (13'11 x 11'11))
Deep built-in wardrobe cupboard, radiator, outlook to rear, doors opening to:
En-Suite Shower Room
Spacious shower cubicle with glazed shower screen, wash hand basin with mixer tap set into cupboard unit, chrome effect heated towel rail, tiled walls, window to side.
Bedroom 2 (3.84m x 2.87m (12'7 x 9'5))
Radiator, outlook to rear.
Bedroom 4 (3.25m x 2.36m (10'8 x 7'9))
Radiator, outlook to front.
Ground Floor Family Bathroom
Bath with mixer tap and shower attachment, shower screen, wash hand basin with mixer tap set into cupboard unit, low level wc with concealed cistern, wall mounted cabinets and mirror, radiator, part tiled walls, airing cupboard housing cylinder with shelving over, window to side.
Stairs rising from hall to:
First Floor
Open Plan Sitting/Dining Room
Sitting Room Area (6.07m max x 3.68m (19'11 max x 12'1))
(12'1 to brick central feature)
Two radiators, outlook to front with views towards the South Downs in the distance.
Further View Of Sitting Room
Dining Area (6.22m max x 3.33m max (20'5 max x 10'11 max))
(20'5 max to patio door x 10'11 max including depth of staircase)
Radiator, large window to front with views towards the South Downs in the distance and patio door to rear opening onto balcony.
Balcony
With far reaching views towards the coast.
Door from sitting room area to:
Study/Optional Bedroom 5 (3.66m x 2.72m (12' x 8'11))
Radiator, outlook to rear.
Door from dining area to:
Kitchen/Breakfast Room (4.50m x 2.39m (14'9 x 7'10))
Single drainer one and a half bowl sink unit with mixer tap, work surface with base units below and corner shelving, wall mounted cupboards and corner shelving, Neff four burner gas hob with Elica extractor fan over, Neff microwave, Neff fan assisted electric oven, space and plumbing for dishwasher, space for undercounter fridge and space for undercounter freezer, part tiled walls, radiator, window to side, window to rear with far reaching views towards the coast.
Further View Of Kitchen/Breakfast Room
Door from dining area to:
Small Inner Lobby
Loft hatch to roof space.
Cloakroom
Low level wc, wall mounted wash hand basin with tiled splashback.
Bedroom 3 (3.63m x 3.00m (11'11 x 9'10))
Radiator, outlook to front with views towards the South Downs in the distance.
Integral Garage (5.92m max x 3.66m max (19'5 max x 12' max))
(19'5 max to up and over door x 12' max - maximum wall to wall measurements including depth of internal pillars, step, pipework and boiler)
Electrically operated up and over door, Potterton wall mounted gas fired boiler, plumbing for washing machine, personal door to side and hall, electric meter, gas meter and consumer unit, window to side.
Outside
Rear Elevation
Front Garden
Having block paved driveway, area of lawn and borders.
Rear Garden
Having patio area to immediate rear, flower borders, various shrubs, area of shaped lawn, ornamental pond, outside tap to side, gate to side, timber shed to side.
Viewing Arrangements
All appointments are to be made through taylor engley. We are open 7 days a week
Opening Hours
We are open:-
8:45am - 5:45pm weekdays
9:00am - 5:30pm Saturdays
10:00am - 4:00pm Sundays
For Clarification
For clarification we wish to inform prospective purchasers that we have prepared these sales particulars as a general guide. We have not carried out a detailed survey nor tested the services, appliances & specific fittings. Room sizes cannot be relied upon for carpets and furnishings.
Taylor Engley is a trading name of Taylor Engley Limited, registered office Railview Lofts, 19c Commercial Road, Eastbourne, East Sussex BN21 3XE, company number 5477238, registered in England and Wales.
Property Location
Similar Properties
For Sale Eastbourne For Sale BN21 Eastbourne new homes for sale BN21 new homes for sale Flats for sale Eastbourne Flats To Rent Eastbourne Flats for sale BN21 Flats to Rent BN21 Eastbourne estate agents BN21 estate agents



.png)











