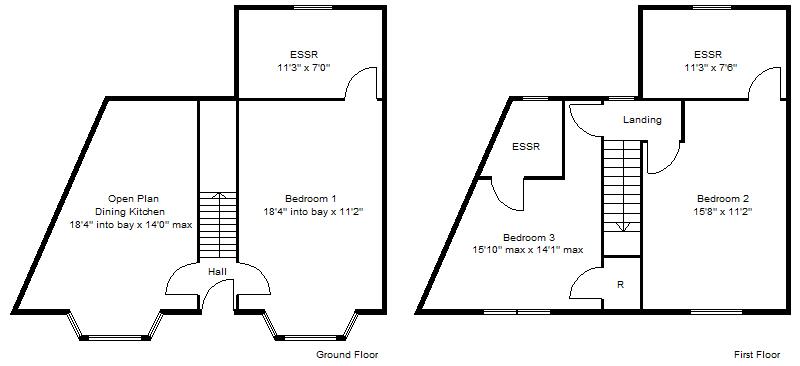3 Bedrooms for sale in Fern Avenue, Bentley, Doncaster DN5 | £ 95,000
Overview
| Price: | £ 95,000 |
|---|---|
| Contract type: | For Sale |
| Type: | |
| County: | South Yorkshire |
| Town: | Doncaster |
| Postcode: | DN5 |
| Address: | Fern Avenue, Bentley, Doncaster DN5 |
| Bathrooms: | 0 |
| Bedrooms: | 3 |
Property Description
A superb investment opportunity is offered by this immaculate three bedroom en-suited hmo close to Bentley centre and the station.
The property was converted approximately four years ago and makes for a great investment, especially if it's your first hmo. It is all smartly presented with a modern white and grey colour scheme throughout, a gas radiator central heating system, PVC double glazing and briefly comprises: Entrance, large open plan living kitchen with integrated cooking appliances and white goods, three large letting bedrooms all with modern white en-suite shower rooms. On road parking is available close by. Located close to Bentley centre with access to its varied amenities including access to the train station. Priced to sell & early viewing recommended
Accommodation
A PVC double glazed entrance door leads into the entrance hall.
Entrance Hall
This has a staircase leading to the first floor accommodation, a ceiling light, a smoke alarm and a door leads into a large open plan kitchen area.
Open Plan Dining Kitchen (5.59m into bay x 4.27m max (18'4" into bay x 14'0")
Fitted with a range of modern high and low-level units, finished with a white high gloss cabinet doors and a contrasting rolled edge work surfaces. There are two four-ring electric hobs with 2 single ovens beneath and matching cooker hoods, plumbing for automatic washing machine, a tall fridge freezer, a double panelled central heating radiator, a deep PVC double glazed window to the front, vinyl floor covering and a central ceiling light.
Bedroom 1 (Ground Floor) (5.59m into bay x 3.40m (18'4" into bay x 11'2"))
A large double bedroom having a PVC double glazed bay window to the front, a central heating radiator, a ceiling light and a door which leads into an en-suite shower room.
En-Suite Shower Room (3.43m x 2.13m (11'3" x 7'0"))
This has a modern suite comprising of a shower enclosure, a wash hand basin, a low flush WC, a PVC double glazed window, a chrome style towel rail/ radiator, an extractor fan and a central ceiling light.
First Floor Landing
Having a PVC double glazed window to the rear.
Bedroom 2 (4.78m x 3.40m (15'8" x 11'2"))
A large double bedroom having a PVC double glazed window to the front, a central heating radiator, a ceiling light and a door into an en-suite shower room.
En-Suite Shower Room (3.43m x 2.29m (11'3" x 7'6"))
This has a large en-suite with a shower enclosure, a wash hand basin, a low flush WC, a PVC double glazed window, an extractor fan, vinyl floor covering and a chrome style towel rail/ radiator.
Bedroom 3 (4.83m max x 4.29m max (15'10" max x 14'1" max))
There is a PVC double glazed window to the front, a central heating radiator, a ceiling light, a deep built-in wardrobe/ cupboard and a door leads into an en-suite shower room.
En-Suite Shower Room (2.03m max x 1.75m (6'8" max x 5'9"))
Having a modern suite comprising of a shower enclosure, a wash hand basin, a low flush WC, a PVC double glazed window, a chrome style towel rail/ radiator, an extractor fan and a central ceiling light.
Agents Notes:
Tenure - freehold. The owner has informed us the property is Freehold.
Double glazing - The property is fitted with PVC double glazing.
Heating - The property has a gas radiator central heating system fitted.
Viewing - By prior telephone appointment with horton knights estate agents.
Measurements - Please note all measurements are approximate and for guidance purposes only, with a six inch tolerance. Therefore please do not rely upon them for carpet measurements, furniture and the like. Similarly, the floor plan is designed as a visual reference and is not a scale drawing.
Property particulars - We endeavour to make our property particulars accurate and reliable, however if there is a point that is especially important to you, please contact ourselves prior to exchange of contracts, so that we may further clarify that point. We do not give any warranty to the suitability of any part, including fixtures and fittings of this property, prospective buyers are kindly asked to take specific advice from their professional advisors.
Opening hours - Monday - Friday 9:00 - 5:30 Saturday 9:00 - 3:00 Sunday
independent mortgage advice - With so many mortgage options to choose from, how do you know your getting the best deal? Quite simply...You don't. Talk to an expert. We offer uncomplicated impartial advice. Call us today:
free valuations - If you need to sell a house then please take advantage of our free valuation service, contact our Doncaster Office for a prompt and efficient service.
Property Location
Similar Properties
For Sale Doncaster For Sale DN5 Doncaster new homes for sale DN5 new homes for sale Flats for sale Doncaster Flats To Rent Doncaster Flats for sale DN5 Flats to Rent DN5 Doncaster estate agents DN5 estate agents



.jpeg)








