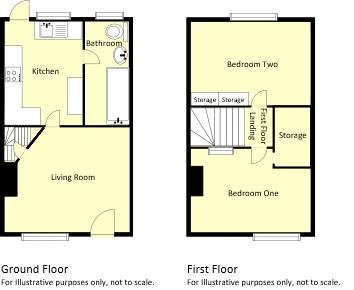2 Bedrooms for sale in Fernside Cottages, Fernside Gardens, Moseley B13 | £ 195,000
Overview
| Price: | £ 195,000 |
|---|---|
| Contract type: | For Sale |
| Type: | |
| County: | West Midlands |
| Town: | Birmingham |
| Postcode: | B13 |
| Address: | Fernside Cottages, Fernside Gardens, Moseley B13 |
| Bathrooms: | 1 |
| Bedrooms: | 2 |
Property Description
* your own little piece of moseley history! * This is a delightful Grade II listed, mid terraced, workers cottage located in this quiet cul-de-sac location off Yardley Wood Road in Moseley. Offering an abundance of charm and quirky character features throughout it is ideally located for access into Moseley and all of the surrounding areas and is also offered with central heating and double glazing where stated. The cottage itself is approached via a walkway in front of the neighbouring properties and offers a mature front garden (main garden), living room with period decorative fireplace, modern fitted kitchen, re-fitted modern bathroom and a rear courtyard. To the first floor there are two good double bedrooms packed with character. Energy Efficiency Rating D. To arrange your viewing of this little piece of Moseley history please call our Moseley branch on; or feel free to visit our website at; or you can book via our Facebook page
Approach
This quaint and characterful, grade II listed cottage is approached via a public right of access and walk-way from fernside gardens with blue brick pathway to front fore garden with low-level walling leading on to mature garden with a varied selection of mature trees, plants, shrubs and lawned area all accessed via a meandering pathway. The pathway continues across the front of the row of the properties to the rear courtyard garden area. From the front garden pathway a hardwood original style front entry door opens into:
Living Room (13' 10'' x 11' 10'' (4.21m x 3.60m))
With a single-glazed window to the front aspect, hardwood floor covering, built-in shelving and storage to alcoves, exposed wooden beam, door opening onto stairs rising to the first floor accommodation, two wall-mounted light points, central heating radiator, feature in-set cast iron fireplace and grate with red quarry tiled hearth, decorative wooden mantle and surround and a stripped pine original style interior door complete with original style door furnishings opening into:
Kitchen (10' 04'' x 7' 03'' (3.15m x 2.21m))
Modern kitchen offering a selection of shaker country style wall and base units, hardwood block work surfaces, in-set ceramic one and half drainer sink with hot and cold mixer tap, tiling to splash back areas, integrated four-ring burner electric hob and in-set oven with extractor fan over, space and plumbing facility for washing machine, wall-mounted central heating boiler unit, tile-effect floor covering, ceiling light point, central heating radiator, single-glazed window to the rear aspect, exterior wooden door giving access to rear courtyard garden area and interior door opening into:
Bathroom (10' 09'' x 3' 10'' (3.27m x 1.17m))
Refurbished contemporary bathroom suite comprising of a push button low flush WC, wash hand basin on storage unit with hot and cold mixer tap over and an panelled bath with glass shower screen, hot and cold mixer tap over, telephone shower attachment and mains power shower above, tiling to all splash back areas, wooden laminate effect floor covering, wall-mounted extractor fan, recessed spotlights to ceiling, wall-mounted heated chrome towel rail and a frosted single-glazed window to the rear aspect.
First Floor Landing
Accessed via an interior door opening on to stairs rising to the first floor accommodation from the living room: With a ceiling light point and stripped pine interior doors opening into:
Bedroom One (11' 05'' x 12' 01'' (3.48m x 3.68m))
With a single-glazed window to the front aspect, loft access point, ceiling light point, central heating radiator, open walk-way into useful storage / wardrobe area and an original style feature stained glass leaded window to landing aspect.
Bedroom Two (11' 11'' x 10' 03'' (3.63m x 3.12m))
With a single-glazed window to the rear aspect, ceiling light point, central heating radiator and a varied selection of built-in storage and wardrobes.
Courtyard Garden Area
Accessed via exterior door from the kitchen and pathway from the front garden: With outside storage, courtyard area and communal bin storage area.
Council Tax Band
According to the Direct Gov website the Council Tax Band for Fernside Cottages, Fernside Gardens, Yardley Wood Road, Birmingham, B13 9JD is band A and the annual Council Tax amount is approximately £1,001.74 subject to confirmation from your legal representative.
Property Location
Similar Properties
For Sale Birmingham For Sale B13 Birmingham new homes for sale B13 new homes for sale Flats for sale Birmingham Flats To Rent Birmingham Flats for sale B13 Flats to Rent B13 Birmingham estate agents B13 estate agents



.png)











