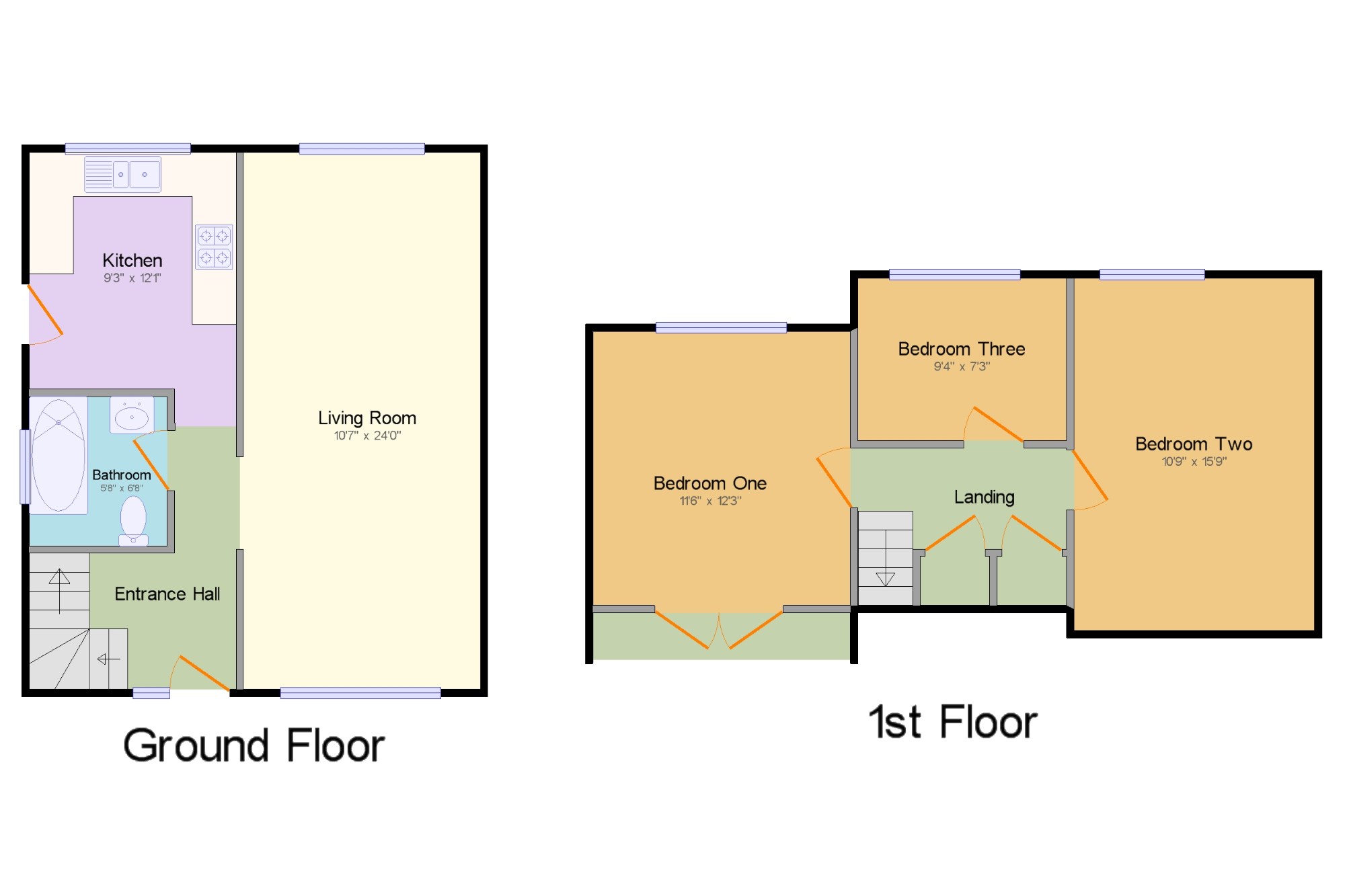0 Bedrooms for sale in Ffordd Y Graig, Llanddulas, Abergele, Conwy LL22 | £ 137,500
Overview
| Price: | £ 137,500 |
|---|---|
| Contract type: | For Sale |
| Type: | |
| County: | Conwy |
| Town: | Abergele |
| Postcode: | LL22 |
| Address: | Ffordd Y Graig, Llanddulas, Abergele, Conwy LL22 |
| Bathrooms: | 0 |
| Bedrooms: | 0 |
Property Description
Offering good size accommodation throughout, this three bedroom home benefits by way of gas fired central heating and uPVC double glazing throughout. Located in an elevated position, this property breifly comprises; entrance hall, spacious lounge/dining room with coastal views, fitted kitchen and ground floor bathroom. Stairs from the entrance hall lead up to first floor accommodation with landing having cupboards providing ample storage and having three bedrooms, master having balcony with far reaching viewings. To the property enjoys good size gardens to the rear which are mostly laid to lawn with paved area, and providing off road parking.
Semi Detached Home
Three Bedrooms
Elevated Position
Far Reaching Views
Off Road Parking
Tiered Gardens To The Rear
Entrance Hall x . Entrance through uPVC double glazed front door into entrance hall, having radiator, laminate flooring, ceiling light and stairs giving access to the first floor accommodation.
Living Room 10'7" x 24' (3.23m x 7.32m). Living room with dining area, having radiator, laminate flooring, ceiling light and uPVC double glazed windows overlooking both the rear and front, having sea views.
Kitchen 9'3" x 12'1" (2.82m x 3.68m). Comprising wood effect work top surfaces with a range of fitted wall and base units, one and a half bowl sink with mixer tap and drainer, integrated electric oven with electric hob and overhead extractor, space for fridge/freezer and plumbing for washing machine. Having radiator, laminate flooring, ceiling light, uPVC double glazed window overlooking the rear and uPVC double glazed door giving access to the side of the property.
Bathroom 5'8" x 6'8" (1.73m x 2.03m). Comprising low flush WC, panelled Jacuzzi style bath with electric shower over, and wash hand basin. Having chrome heated towel rail, tiled flooring, tiled walls, ceiling light and uPVC double glazed window with obscured glass, allowing natural light.
Landing x . Stairs from the entrance hall lead up to first floor accommodation and landing. Having two built in storage cupboards, one housing the combination gas boiler.
Bedroom One 11'6" x 12'3" (3.5m x 3.73m). Double bedroom having radiator, laminate flooring, ceiling light, uPVC double glazed window overlooking the rear, and uPVC double glazed French doors giving access to the balcony, enjoying sea views over rooftops.
Bedroom Two 10'9" x 15'9" (3.28m x 4.8m). Double bedroom with radiator, laminate flooring, spotlights and uPVC double glazed window overlooking the rear.
Bedroom Three 9'4" x 7'3" (2.84m x 2.2m). With radiator, laminate flooring, ceiling light and uPVC double glazed window overlooking the rear gardens.
Outside x . To the front, the property enjoys the benefit of off road parking and front area, enjoying the sea views. To the rear, the garden is mostly laid to lawn laid to lawn with paved area.
Property Location
Similar Properties
For Sale Abergele For Sale LL22 Abergele new homes for sale LL22 new homes for sale Flats for sale Abergele Flats To Rent Abergele Flats for sale LL22 Flats to Rent LL22 Abergele estate agents LL22 estate agents



.png)
