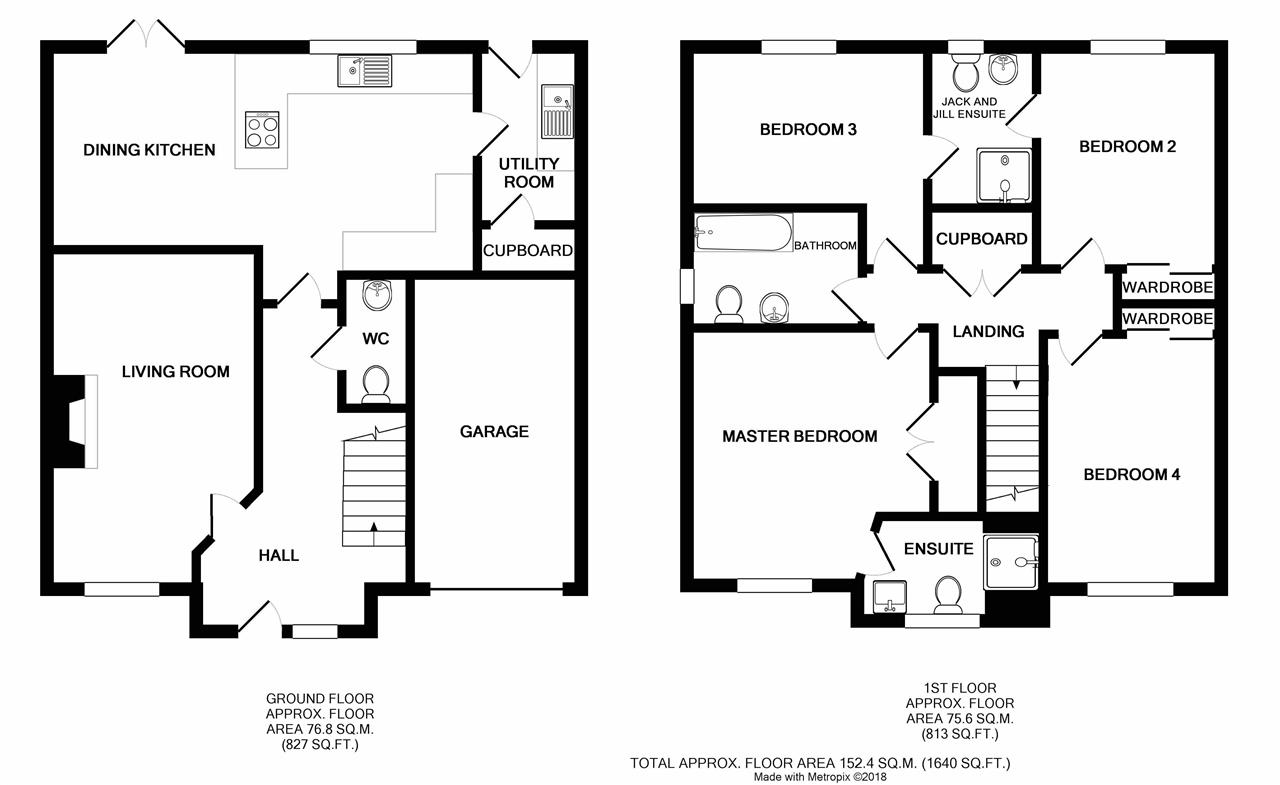4 Bedrooms for sale in Fisher Road, Bathgate EH48 | £ 275,000
Overview
| Price: | £ 275,000 |
|---|---|
| Contract type: | For Sale |
| Type: | |
| County: | West Lothian |
| Town: | Bathgate |
| Postcode: | EH48 |
| Address: | Fisher Road, Bathgate EH48 |
| Bathrooms: | 3 |
| Bedrooms: | 4 |
Property Description
Offering a south-facing garden with open views, excellent private parking and a peaceful residential setting, this four-bedroom, three-bathroom detached house is ideally suited to the modern family and allows easy access to Bathgate’s local amenities, schools and commuter links. Behind its inviting stone-detailed exterior lies a generous and immaculately-presented home; finished with tastefully-toned interiors throughout.
EPC - C
Set behind a manicured lawn, the house opens into a bright, neutrally-painted hall featuring practical oak-style flooring and a handy WC cloakroom. Immediately on your left is a large living room with plentiful space for comfortable seating. Enjoying a sumptuous decorative finish, this inviting reception area boasts plush fitted carpeting, delicately-detailed wallpaper and a coal-effect fire set into an elegant surround. Located to the rear of the house, with a sunny south-facing aspect and direct garden access, is the social heart of the home; an expansive kitchen incorporating a casual breakfast bar as well as space for a six-seater dining table. Illuminated by stylish ceiling lighting and exceptionally well-appointed, the kitchen has been fitted with a comprehensive selection of contemporary cabinets with a sophisticated wood-effect and gloss-cream finish, complemented by integrated downlighting and seamlessly matching worktops. Next door, a utility room with further external access and built-in storage provides a discreet laundry area. On the first floor, a central landing (with storage) accommodates four attractively-decorated double bedrooms, three of which are supplemented by incorporated storage. In addition to generous space for furniture and a fitted wardrobe, the luxurious master bedroom is accompanied by a spacious, neutrally-tiled en-suite shower room. Benefiting from open views and a sunny aspect, the rear-facing bedrooms are served by a Jack-and-Jill shower room, whilst, finally, a generous, three-piece family bathroom completes this appealing family home. Gas central heating and double glazing throughout guarantee a warm, energy-efficient climate all year round.
Externally, the neatly-lawned rear garden is reassuringly-secure for family recreation and enjoys a tranquil open outlook and sun throughout the day. A patio terrace, with a slightly elevated position, creates a lovely scenic spot for alfresco dining. Providing private parking for multiple vehicles is a front driveway leading to an attached single garage.
Dimensions
Living Room 3.40m x 5.46m
Dining Kitchen 6.92m x 4.13m
Master Bedroom 3.98m x 4.14m
Bedroom 2 2.98m x 3.57m
Bedroom 3 3.87m x 3.57m
Bedroom 4 2.86m x 4.09m
Ensuite 2.99m x 1.68m
Jack and Jill Ensuite 1.74m x 2.59m
Bathroom 2.82m x 1.93m
Utility Room 1.68m x 2.86m
WC 1.10m x 2.14m
Landing 4.09m x 3.98m
Hall 3.44m x 5.28m
Garage 2.75m x 5.73m
Property Location
Similar Properties
For Sale Bathgate For Sale EH48 Bathgate new homes for sale EH48 new homes for sale Flats for sale Bathgate Flats To Rent Bathgate Flats for sale EH48 Flats to Rent EH48 Bathgate estate agents EH48 estate agents



.png)











