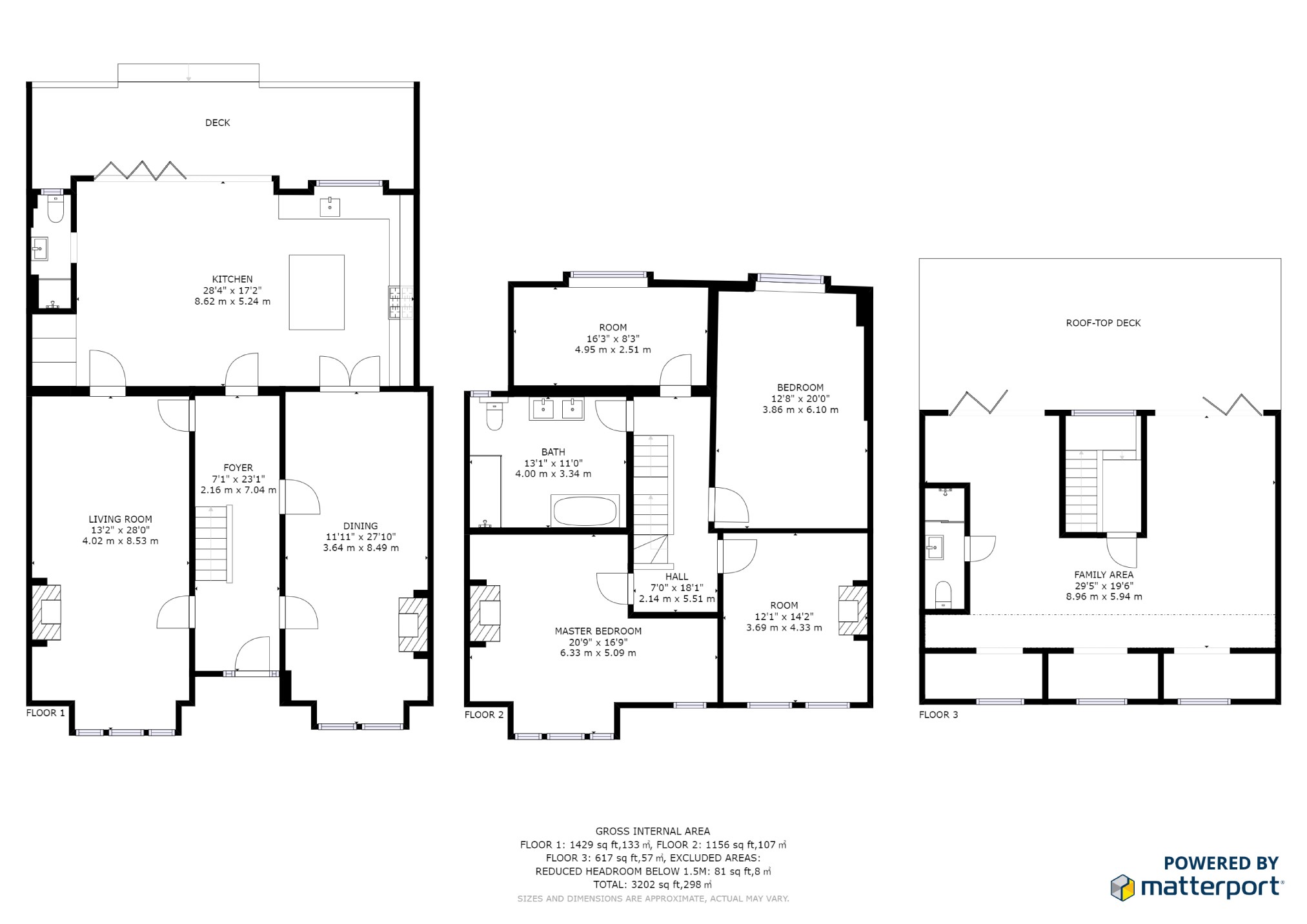5 Bedrooms for sale in Forest Drive West, Leytonstone, London E11 | £ 1,500,000
Overview
| Price: | £ 1,500,000 |
|---|---|
| Contract type: | For Sale |
| Type: | |
| County: | London |
| Town: | London |
| Postcode: | E11 |
| Address: | Forest Drive West, Leytonstone, London E11 |
| Bathrooms: | 3 |
| Bedrooms: | 5 |
Property Description
Copy and paste link for virtual tour.
Rarely available double fronted house located on forest drive west: A newly renovated double fronted Victorian house with loft conversion beautifully refurbished to a very high standard.
The Property
The ground floor boasts plenty of entertaining/living space consisting of two separate lounges both with a feature fireplaces, access to the fully equipped large kitchen which can accommodate a dining table and chairs. This leads out through large bi-folding doors with integrated blinds to the private rear garden and large detached garage. The German designed kitchen also features fully integrated Bosch and Neff appliances, black granite work tops, Velux sky light windows and ground floor shower and WC.
On the first floor of the property, there is four double bedrooms, large modern family bathroom with his and hers sinks. All bedrooms are a great size and would perfect for a family.
On the second floor you have an additional rap around master bedroom with en-suite., which includes bi-folding doors allowing loads of natural light in.
The private rear garden, has plenty of space for entertaining as well with a large patio area with space for bbq, table and chairs. There is also a very large detached garage with access to the rear and large basement.
The Location
Forest Drive West is a charming residential street, and is situated conveniently close to local amenities, plus transport into London is within easy reach. Properties on this road rarely become available.
Our View
This property has been refurbished to a very high standard through-out, benefits include American white oak doors, door frames and amazing staircase. Blue active self-cleaning rear bi folding doors leading to a large rear garden.
The sellers has also replaced all electrics, the boiler added a mega flow system and completely overhauled the roof with new slate tiles and new guttering through-out.
All the rooms in this property are of good proportions and have been decorated in a very modern style.
* Versace tiles in hallway
* luk bi-fold door with integrated blinds
* Vitra bathroom unit, taps, toilet his and hers sink
* CCTV and alarm
* Bi-fold doors in Master bedroom in loft
* Roca vanity in en-suite
* Coving and arches in lounge
* Four marble fireplaces
* All new double glazed windows
* All gutters and rainwater goods are new
* New driveway
* Chandeliers
You may download, store and use the material for your own personal use and research. You may not republish, retransmit, redistribute or otherwise make the material available to any party or make the same available on any website, online service or bulletin board of your own or of any other party or make the same available in hard copy or in any other media without the website owner's express prior written consent. The website owner's copyright must remain on all reproductions of material taken from this website.
Property Location
Similar Properties
For Sale London For Sale E11 London new homes for sale E11 new homes for sale Flats for sale London Flats To Rent London Flats for sale E11 Flats to Rent E11 London estate agents E11 estate agents



.png)











