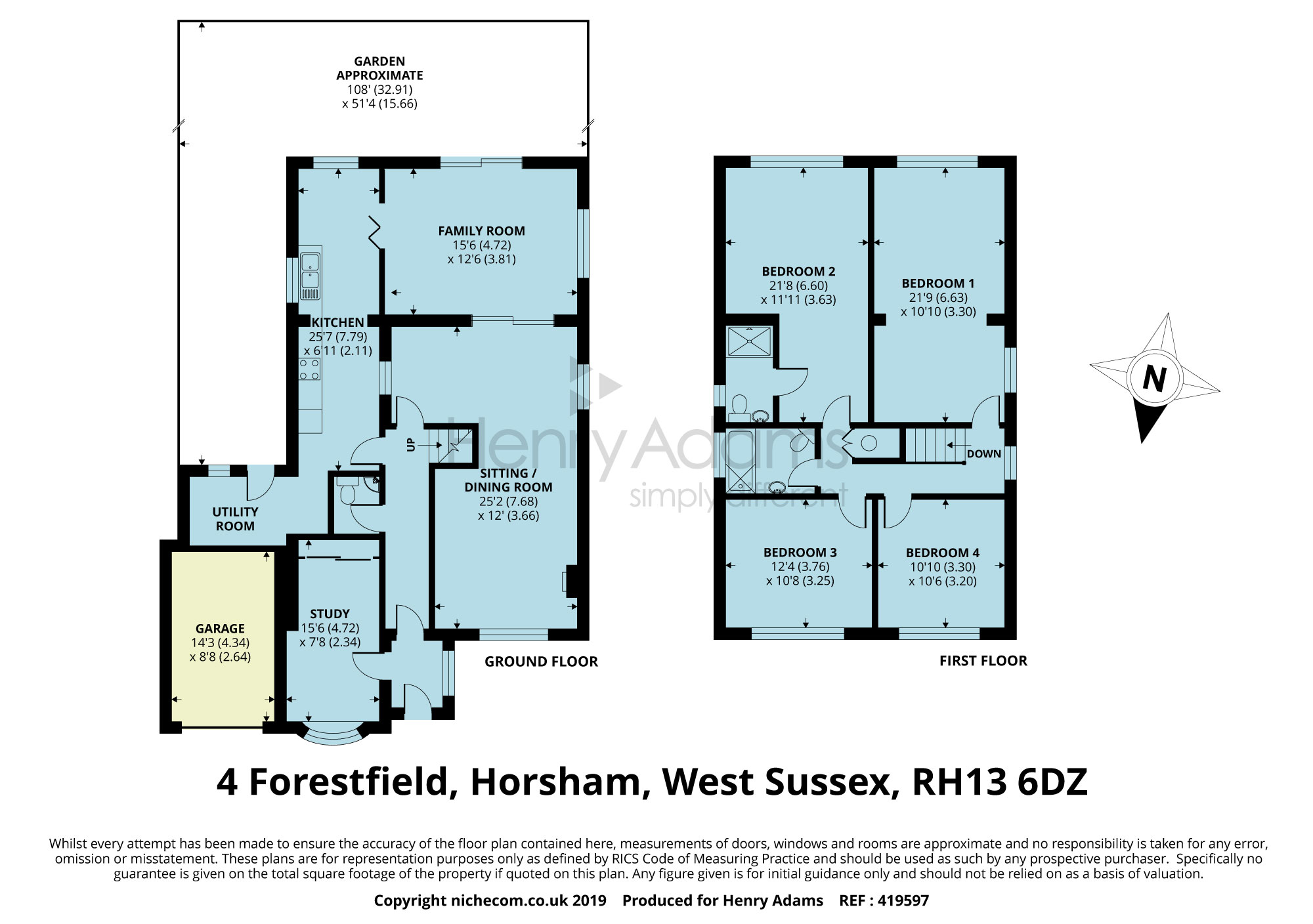4 Bedrooms for sale in Forestfield, Horsham RH13 | £ 695,000
Overview
| Price: | £ 695,000 |
|---|---|
| Contract type: | For Sale |
| Type: | |
| County: | West Sussex |
| Town: | Horsham |
| Postcode: | RH13 |
| Address: | Forestfield, Horsham RH13 |
| Bathrooms: | 2 |
| Bedrooms: | 4 |
Property Description
This property has a well thought out blend of living and bedroom space, having been extended by the current owners, now giving an impressive 2,067 approx. Living space.
The entrance hall leads through to the main reception room, kitchen and has ample cloakroom storage the left is one of the three reception rooms which is currently used as a study and also benefits from a large floor to ceiling cupboard providing excellent storage space. The hallway leads through to the 25ft kitchen/dining room which is dual aspect and has a range of light beech effect, base and wall units and ample worksurface running through. The integrated appliances include a double oven and ceramic hob. At the far end is the perfect place for a kitchen table with great views of the garden. There is also a good-sized utility room off the kitchen with rear access to the garden. Adjacent to the kitchen is the dining room, which is open plan to the sitting room at the front but also has access to the rear family room via sliding glass doors. The family room is a delightful room with large patio doors and fabulous views of the garden. The principal sitting room has a gas fireplace. Also of note there is a downstairs WC.
Upstairs are four large double bedrooms, two of which are 21ft in length. The master bedroom has an en-suite with walk-in shower and modern white suite. The family bathroom also has a modern white suite, with shower over the bath.
This versatile house offers flexible living accommodation, plus a generous sized garden with great potential.
Outside
To the front of the property is the driveway with space for 3 cars, garage and a garden mainly laid to lawn with shrub borders. The fabulous south-facing rear garden is full of mature plants and well-stocked borders. The raised patio wraps around the property with steps down to the lawn. There is also a pond, greenhouse and two sheds.
Situation
Forestfield is a very sought after road. Heron Way Primary School is just a 5 minute walk away and is a very popular school. The property is in the catchment area for two of the main secondary schools in Horsham; Millais for the girls and Forest School for the boys. Forestfield is situated on the tip of the beautiful Leechpool and Owlbeech woods and is great for keen walkers and cyclists. There is a Tesco Express at the bottom of St Leonard's Road. Horsham town centre is only a short drive away and access to the A23 is a short drive through the stunning countryside along Forest Road, where you will pass the popular Cottesmore Golf Club, arriving at Pease Pottage. Trains from Horsham travel direct to London Victoria/London Bridge and Gatwick International Airport.
Entrance Hall
WC
Sitting/Dining room 25'2 (7.67m) x 12' (3.66m)
Family room 15'6 (4.72m) x 12'6 (3.81m)
Study 15'6 (4.72m) x 7'8 (2.34m)
Kitchen 25'7 (7.8m) x 6'11 (2.11m)
Bedroom 1 21'9 (6.63m) x 10'10 (3.3m)
Bedroom 2 21'8 (6.6m) x 11'11 (3.63m)
Ensuite shower room
Bedroom 3 12'4 (3.76m) x 10'8 (3.25m)
Bedroom 4 10'10 (3.3m) x 10'6 (3.2m)
Garden
Bathroom
Large Garden
Garage 14'3 (4.34m) x 8'8 (2.64m)
Parking
Details correct: January 2019
Property Location
Similar Properties
For Sale Horsham For Sale RH13 Horsham new homes for sale RH13 new homes for sale Flats for sale Horsham Flats To Rent Horsham Flats for sale RH13 Flats to Rent RH13 Horsham estate agents RH13 estate agents



.png)











