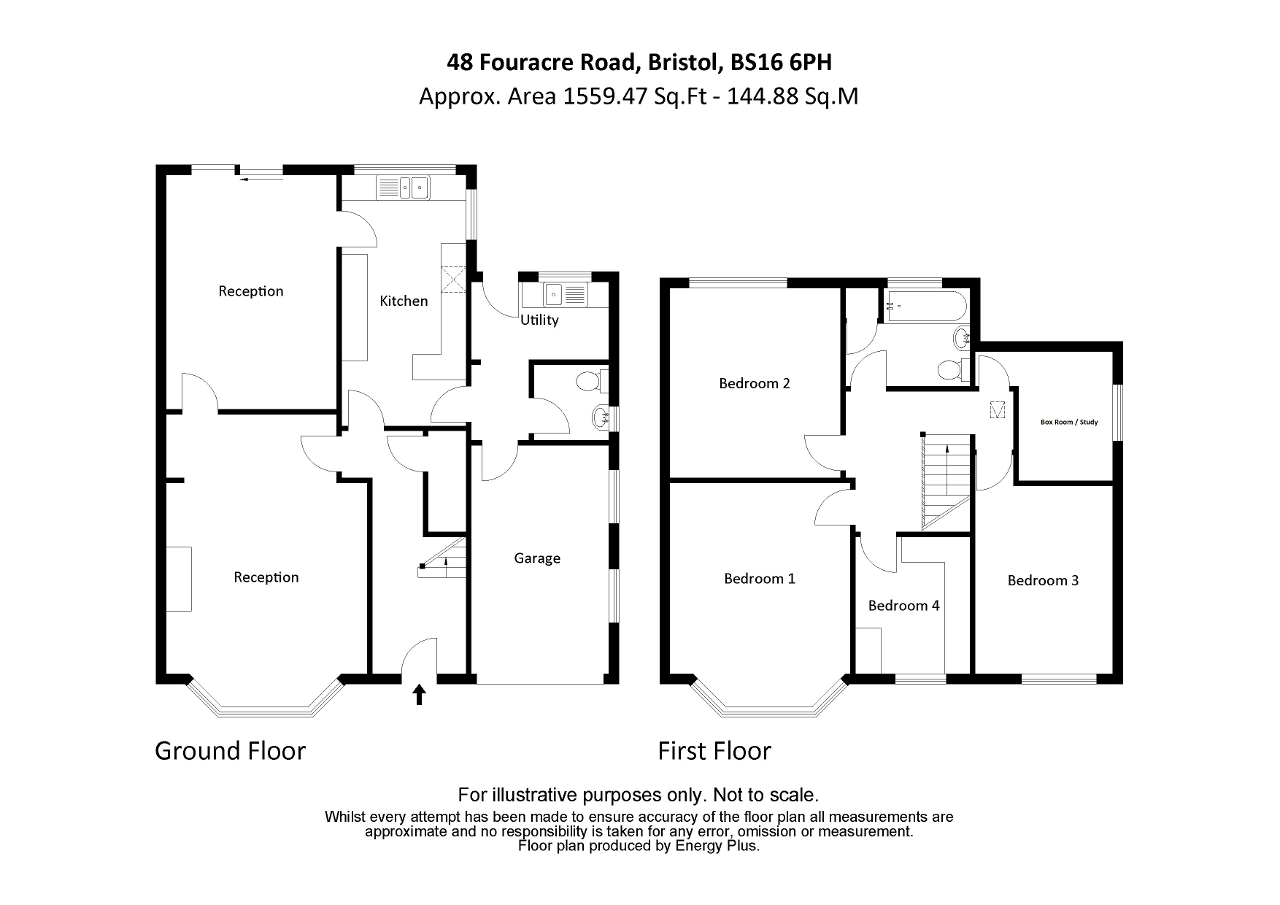4 Bedrooms for sale in Four Acre Road, Downend, Bristol BS16 | £ 450,000
Overview
| Price: | £ 450,000 |
|---|---|
| Contract type: | For Sale |
| Type: | |
| County: | Bristol |
| Town: | Bristol |
| Postcode: | BS16 |
| Address: | Four Acre Road, Downend, Bristol BS16 |
| Bathrooms: | 0 |
| Bedrooms: | 4 |
Property Description
Michael Nicholas Estate Agents are proud to offer to the market this fantastic, spacious and well presented Family home.
The property is located within the highly sought after Bromley Heath area of Downend and is just a short walk to the highly demanded Bromley Heath School. Viewing the property is simply a must to appreciate all on offer, however in brief the property offers the following accommodation.
Upon entry you will find a large and welcoming entrance hallway, larger than average separate bay fronted lounge, extended dining room which benefits from access to the rear garden and access through to a kitchen/breakfast room. In addition to the ground floor is a useful utility room, a modern fitted cloakroom and internal access to the garage.
To the first floor can be found 4 bedrooms (3 double and 1 single), an additional study room/box room and a modern family bathroom.
Externally the rear garden offers various seating areas, a good sized established level lawn and a further vegetable plot. To the front, the garden is low maintenance and with a single car driveway leading to the garage.
Further benefits include, double glazing, gas central heating via a combination boiler and no onward chain.
The area of Bromley Heath offers easy access to Downend shopping, bus routes and all major road networks are nearby.
Properties of this size and location always tend to prove extremely popular, so don't delay call to arrange your recommended internal inspection, viewings will commence 26th September onwards.
From our office in Downend travel towards on Badminton Road taking a left turn into Four Acre Road where No. 48 can be found on the right hand side.
Ground Floor
Entrance
Via an obscure double glazed door leading into entrance hallway.
Entrance Hallway
Stairs rising to the first floor, radiator, laminate floor, understairs storage cupboard, doors to:
Lounge
18' 1'' x 12' 11'' (5.52m x 3.95m) (Measured into recess) Double glazed bay window to front, radiator, feature wood burner, television point, coved ceiling, wall lights, door leading to dining room.
Dining Room
15' 4'' x 10' 10'' (4.7m x 3.33m) Double glazed sliding patio doors to rear garden, radiator, wall lights, coved ceiling, loft access, door to kitchen/breakfast room.
Kitchen/Breakfast Room
15' 8'' x 7' 10'' (4.81m x 2.39m) Double glazed window to rear/side, radiator, a range of wall and base units with matching worktop surfaces, breakfast bar, double stainless steel sink/drainer with mixer tap over, tiled splash back, space for electric cooker, space for upright fridge freezer, part tiled walls, extractor fan, inset lighting, door leading to hallway, door leading to inner lobby.
Inner Lobby
Door leading to garage, door to cloakroom and opening through to utility area.
Utility Area
8' 10'' x 5' 0'' (2.71m x 1.54m) Obscure double glazed door to rear garden, double glazed window to rear, stainless sink/drainer unit with mixer tap over, tiled splashback, radiator, extractor fan, loft access.
Cloakroom
Obscure double glazed window to side, two piece suite comprising low level WC, pedestal wash hand basin, radiator, fully tiled walls.
First Floor
First Floor Landing
Loft access via a pull down ladder, doors to:
Bedroom 1
14' 3'' x 11' 6'' (4.36m x 3.53m) Double glazed bay window to front, two radiators, laminate floor, coved ceiling.
Bedroom 2
12' 3'' x 11' 3'' (3.75m x 3.44m) Double glazed window to rear, radiator, coved ceiling.
Bedroom 3
11' 2'' x 8' 10'' (3.42m x 2.7m) Double glazed window to front, radiator, laminate floor, coved ceiling.
Bedroom 4
8' 8'' x 7' 5'' (2.66m x 2.27m) Double glazed window to front, radiator, coved ceiling, a selection of wall and base storage cupboards with worktop space over.
Office/Box Room
8' 3'' x 5' 10'' (2.54m x 1.8m) Double glazed window to side, radiator, coved ceiling.
Family Bathroom
7' 7'' x 6' 4'' (2.33m x 1.95m) Obscure double glazed window to rear, three piece suite comprising bath, low level wc and wash hand basin, cupboard housing "Vaillant" combination boiler, fully tiled walls, radiator, extractor fan.
Exterior
Rear Garden
Paved patio area, leading to established lawned garden, bordered by a variety of shrubs, bushes, plants and trees. Green house, vegetable plot, wood store, outside tap, fully enclosed.
Front Garden
Low maintenance, mainly laid to block paving providing off street parking, plum slate chippings, various shrubs/bushes, outside light.
Property Location
Similar Properties
For Sale Bristol For Sale BS16 Bristol new homes for sale BS16 new homes for sale Flats for sale Bristol Flats To Rent Bristol Flats for sale BS16 Flats to Rent BS16 Bristol estate agents BS16 estate agents



.gif)











