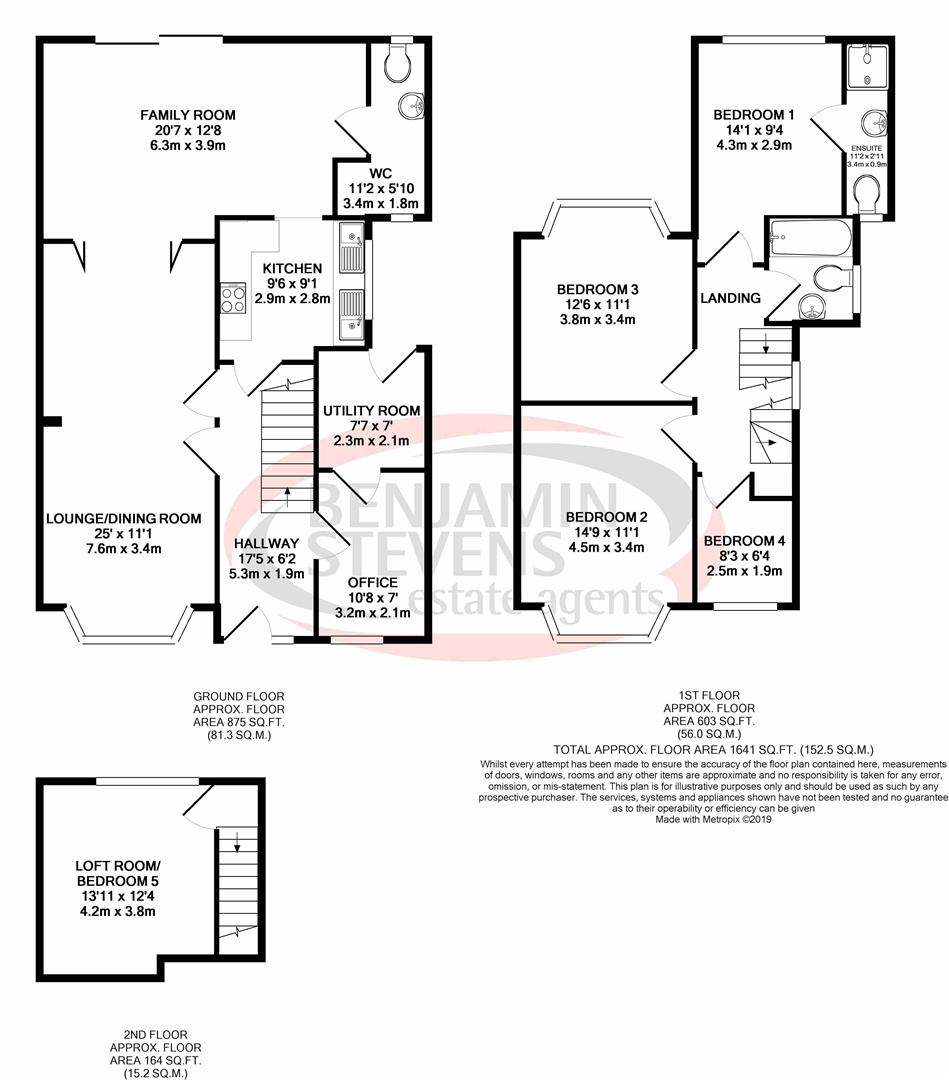5 Bedrooms for sale in Francklyn Gardens, Edgware HA8 | £ 800,000
Overview
| Price: | £ 800,000 |
|---|---|
| Contract type: | For Sale |
| Type: | |
| County: | London |
| Town: | Edgware |
| Postcode: | HA8 |
| Address: | Francklyn Gardens, Edgware HA8 |
| Bathrooms: | 2 |
| Bedrooms: | 5 |
Property Description
***** guide price £825,000 *****
Super family home on Broadfields side of Edgware for sale. Five bedroom, two bathroom, four reception semi detached house in Francklyn Gardens located close to local schools, shopping and transport links, situated within the Eruv.
The house is offered chain free and is in great decorative order throughout. Accommodation comprises through lounge, family room, office, kitchen, utility room and guest cloakroom downstairs with five bedrooms and two bathrooms across the upper two floors.
Features include kosher kitchen, off street parking for two cars, private garden, alarm system and fully opening wall from through lounge into family room for open plan living.
To arrange an early viewing please call sole agent Benjamin Stevens.
Entrance Hallway
UPVC door into entrance porch leading to entrance hallway, laminate flooring thoughout, doors to through lounge, kitchen and office. Under stairs storage.
Through Lounge (7.62m x 3.38m (25'0 x 11'1))
Double glazed bay window to front aspect, laminate flooring throughout, partiton wall to family room
Living Area
Dining Area
Kitchen (2.90m x 2.77m (9'6 x 9'1))
Double glazed window to side aspect, range of wall and base units, kosher kitchen with two sinks, two dishwashers, electric cooker with double oven, extractor fan, space for fridge freezer, granite counters anf fully tiled.
Kitchen Alternate
Family Room (6.27m x 3.86m (20'7 x 12'8))
Multi purpose family room with laminate flooring thorughout, double glazed patio doors to rear garden, door to guest cloakroom
Office (3.25m x 2.13m (10'8 x 7'0))
Double glazed window to front aspect, double fitted desks, laminate flooring, door to utilty room
Utility Room (2.31m x 2.13m (7'7 x 7'0))
Double glazed door to small patio area, tiled flooring, plumbed for washing machine and tumble dryer, space for large fridge freezer
Guest Wc
Double glazed window, low level WC and vanity wash hand basin, alcove housing water cylinder and boiler.
Landing
Stairs from ground floor, doors to four bedrooms and family bathroom, stairs to second floor
Bedroom 1 (4.29m x 2.84m (14'1 x 9'4))
Double glazed window to rear aspect, fitted wardrobes and dressing table, carpet, door to ensuite shower room. Inset ceiling spotlights
Ensuite Shower Room
Fully tiled suite comprising shower cubicle with thermostatic shower, low level WC and vanity wash hand basin with storage under. Inset ceiling spotlights
Bedroom 2 (4.50m x 3.38m (14'9 x 11'1))
Double glazed bay window to front aspect, fitted wardrobes, carpet, inset ceiling spotlights
Bedroom 3 (3.81m x 3.38m (12'6 x 11'1))
Double glazed bay window to rear aspect, fitted wardrobes, carpet, inset ceiling spotlights
Bedroom 4 (2.51m x 1.93m (8'3 x 6'4))
Double glazed window to front aspect, carpet
Bathroom
Modern fully tiled bathroom with suite comprising bath tub with thermostatic shower and screen, low level WC, vanity sink with storage under, heated towel rail, frosted double glazed window to side aspect, shaver point
Loft Room/Bedroom 5 (4.24m x 3.76m (13'11 x 12'4))
Stairs from first floor to landing, door into loft room, carpet, fitted wardrobes, eves storage, double glazed window to rear aspect.
Garden
Private garden with patio and lawn areas, shrub borders and trees, garden shed
Property Location
Similar Properties
For Sale Edgware For Sale HA8 Edgware new homes for sale HA8 new homes for sale Flats for sale Edgware Flats To Rent Edgware Flats for sale HA8 Flats to Rent HA8 Edgware estate agents HA8 estate agents



.png)







