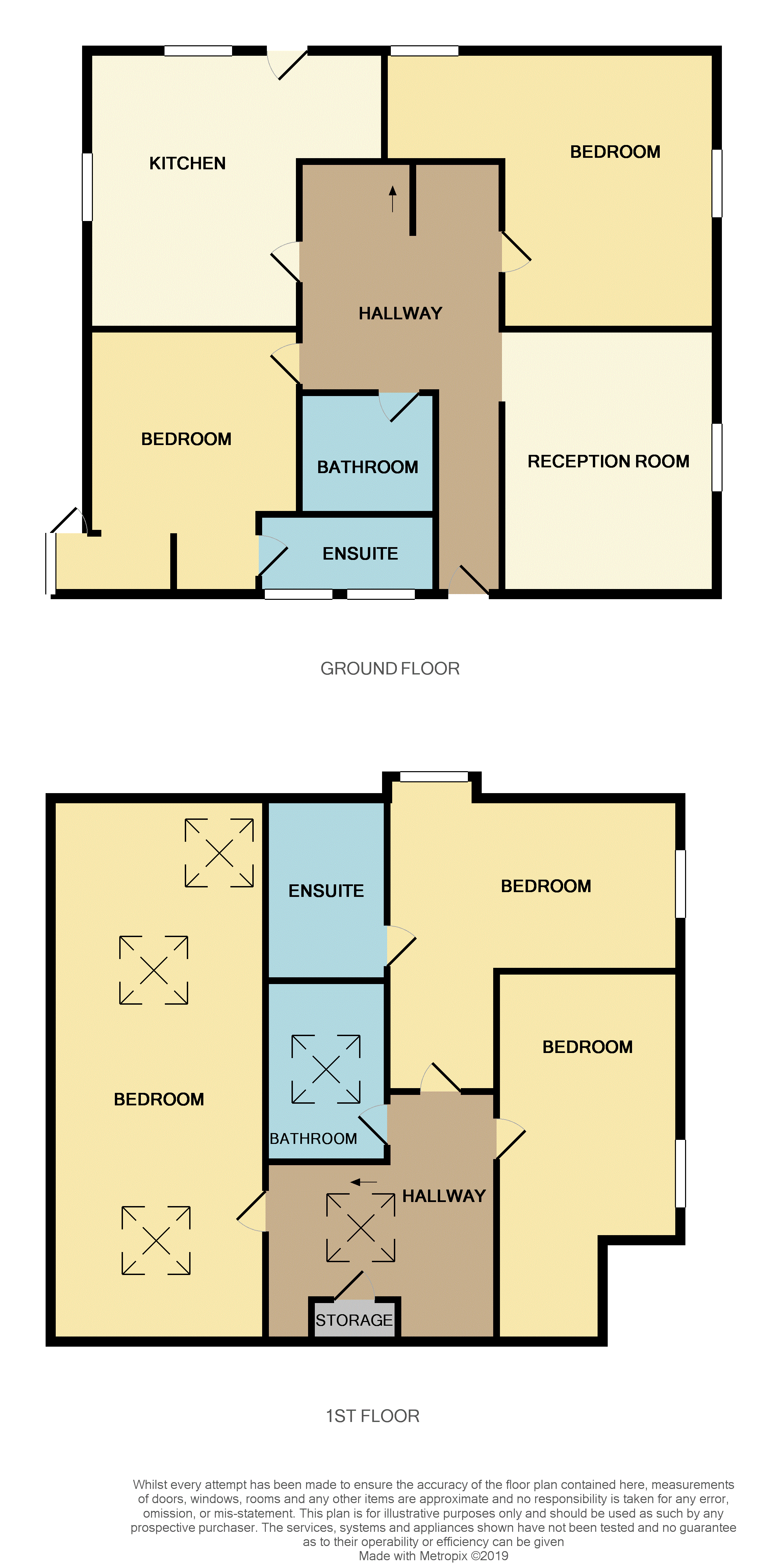4 Bedrooms for sale in Friston Avenue, Eastbourne BN22 | £ 675,000
Overview
| Price: | £ 675,000 |
|---|---|
| Contract type: | For Sale |
| Type: | |
| County: | East Sussex |
| Town: | Eastbourne |
| Postcode: | BN22 |
| Address: | Friston Avenue, Eastbourne BN22 |
| Bathrooms: | 5 |
| Bedrooms: | 4 |
Property Description
Live the life of opulence....
Having been extended and lovingly refurbished to an exceptional standard, this four bedroom chalet bungalow comes complete with an annex so there is more than enough space for all of the family, and plenty of parking for them too!
As you enter the property you will instantly notice the quality of the renovation and feel the fluffy high grade carpets underfoot.
All principle reception rooms run off of the ground floor, as does the annexe and all rooms have television points.
Living Room (downstairs) 4.51m (14'10) Max x 3.15m (10'4) Max
This is a cosy, yet bright room and an ideal reception space if you wanted to have a separate dining room or have the need for two living rooms, it located downstairs to the front of the property and is semi/open to the hall.
Kitchen 6.11m (20'1) Max x 4.56m (15') Max
Wow! This is a kitchen that is sure to impress...
Having an extensive range of wall and base units with solid black granite work surfaces over, under unit LED lights, butler style sink with traditional mixer tap, integral washing machine, integral dishwasher, six ring gas Rangemaster with Rangemaster cooker hood above.
There is ample space for a dining table, under stairs storage cupboard, double glazed window to the rear aspect overlooking the rear garden and a double glazed Upvc door leading to the side.
Bedroom Two (downstairs) 5.47m (17'11) Max x 5.3m (17'5) Max
This is a versatile l-shaped room that could also be used as a living room. Comprising a log burning fire place with Solid Oak hearth and surround, because this is a double aspect room with double glazed windows to two sides there is, again, plenty of light able to flood in.
Downstairs WC 2.26m (7'5) x 2.4m (7'10)
This is the original bathroom to the property so is spacious although its currently a downstairs loo, it could easily be converted back in to a bathroom, currently comprising a low level WC, and pedestal wash hand basin.
The bathroom is fully tiled, again with high grade tiles.
Bedroom One 5.68m (18'8) Max x 4.69m (15'5) Max
Another spacious l-shaped double aspect room with, double glazed windows to the side and overlooking the rear garden and solid oak door leading to the En-suite bathroom
En suite bathroom 2.45m (8'0) x 2.01m (6'7)
Another stunning bathroom with a p-shaped bath, separate mains sower overhead and shower screen, low level, WC, pedestal wash hand basin and chrome towel rail.
Bedroom Three 7.82m (25'8) x 3m (9'10)
A double room with Velux windows to two sides... Perfect for stargazers.
Bedroom Four 2.64m (8'8) Max x 5.06m (16'7) Max
A double room with window looking out to the rear garden and recess that makes for a great storage/dressing area.
Family Bathroom 2.01m (6'7) x 2.87m (9'5)
The family bathroom is the same high quality finish to the rest of the house and comprises a p-shaped bath with separate mains chrome shower overhead and glass shower screen, a modern Low level WC, modern style pedestal wash hand basin and chrome heated towel rail.
Annex - living area 2.15m (7'1) Max x 4.76m (15'7) Max
The annex has its own entrance so is accessible from the rear of the property but still has a lockable door from the main house. Ideal for relatives, or even students.
The living are a is open plan to the bedroom area.
Annex - Bedroom area 3.24m (10'8) Max x 3.22m (10'7) Max
With a double glazed window overlooking the rear garden and being open plan to the living area
Anex - Bathroom 3.01m (9'11) x 1.75m (5'9)
A fully fitted bathroom with panelled bath with chrome shower over and glass shower screen, low level WC and pedestal wash hand basin and double glazed obscure glass window to rear aspect.
Additional Information
Total Approximate Floor Area: 122 Sq. M
Council Tax
Council Tax Band -D
EPC Rating
Energy Efficiency Rating - D
Rear Garden
The rear garden has a large area of decking adjoining the property - great if you like garden parties! The garden can be accessed from the side of the property easily and has steps down to a large area that has been laid to lawn.
Property Location
Similar Properties
For Sale Eastbourne For Sale BN22 Eastbourne new homes for sale BN22 new homes for sale Flats for sale Eastbourne Flats To Rent Eastbourne Flats for sale BN22 Flats to Rent BN22 Eastbourne estate agents BN22 estate agents



.png)











