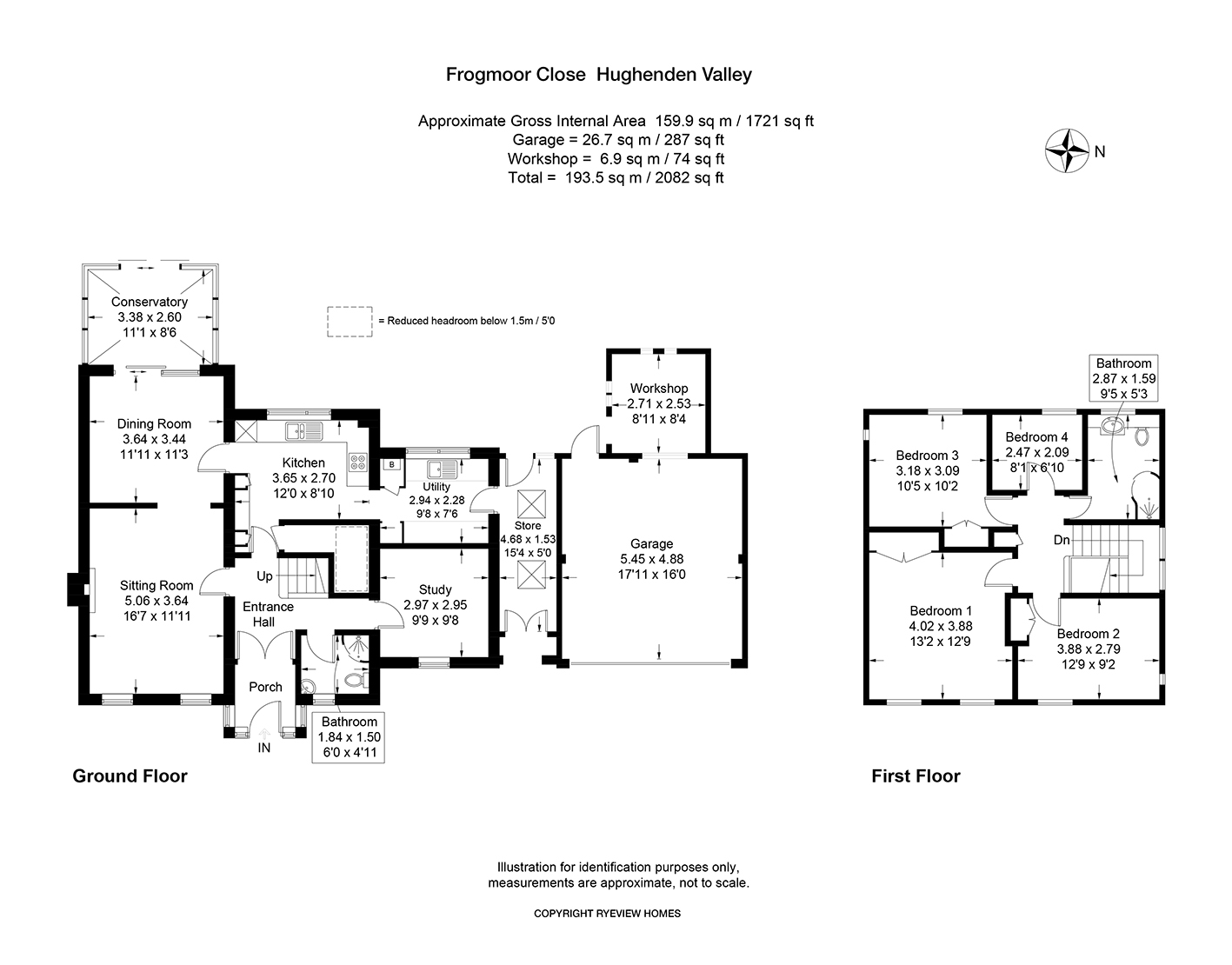4 Bedrooms for sale in Frogmore Close, Hughenden Valley, High Wycombe HP14 | £ 625,000
Overview
| Price: | £ 625,000 |
|---|---|
| Contract type: | For Sale |
| Type: | |
| County: | Buckinghamshire |
| Town: | High Wycombe |
| Postcode: | HP14 |
| Address: | Frogmore Close, Hughenden Valley, High Wycombe HP14 |
| Bathrooms: | 2 |
| Bedrooms: | 4 |
Property Description
RyeView Homes are pleased to present to the market this well presented four bedroom detached house situated in a quiet cul-de-sac in the popular Hughenden Valley.
Open house Saturday 8th December 2018 11:00-12:00
Please call the office to confirm attendance.
The property further benefits from gas central heating, double glazing, sitting room, dining room, conservatory, kitchen, utility room, four bedrooms, two bathrooms, driveway parking, garage, rear garden and conservatory.
The accommodation in further detail comprises (all measurements being approximate only):
Entrance Hall
Door to front.
Sitting Room 16'7 x 11'11 (5.06m x 3.64m)
Carpeted flooring, built in gas fire place, double glazed windows to front aspect and radiator.
Dining Room 11'11 x 11'3 (3.64m x 3.44m)
Carpeted flooring, radiator and door through to conservatory.
Kitchen 12'0 x 8'10 (3.65m x 2.70m)
The kitchen comprises of a range of wall and base level units, roll top work surfaces, stainless steel wash hand basin with mixer tap, tiled splashbacks, integrated electric hob, integrated oven and grill, tiled flooring and double glazed window to rear aspect.
Utility Room 9'8 x 7'6 (2.94m x 2.28m)
Comprises of a range of wall and base level units, roll top work surfaces, space and plumbing for washing machine, stainless steel wash hand basin, tiled splashbacks, double glazed window and door to side.
First floor
Bedroom One 13'2 x 12'9 (4.02m x 3.88m)
Double bedroom, carpeted flooring and double glazed window.
Bedroom Two 12'9 x 9'2 (3.88m x 2.79m)
Double bedroom, carpeted flooring, radiator, and double glazed window.
Bedroom Three 10'5 x 10'2 (3.18m x 3.09m)
Double bedroom, carpeted flooring and double glazed window.
Bedroom Four 8'1 x 6'10 (2.47m x 2.09m)
Single bedroom, carpeted flooring, radiator and double glazed window.
Bathroom 1 6'0 x 4'11 (1.84m x 1.50m)
Shower cubicle, low level wc, vanity unit wash hand basin, tiled walls, towel rail.
Bathroom 2 9'5 x 5'3 (2.87m x 1.59m)
The bathroom comprises of shower cubicle, low level wc, fully tiled and frosted double glazed window.
Outside
Front Garden
An area mainly laid to lawn.
Rear Garden
Mainly laid to lawn with a patio area looking onto the area laid to lawn, enclosed by panelled fencing, storage shed and complemented by various shrub boarders.
Conservatory
Overlooking the rear garden.
Driveway Parking
Provides off-street parking for up to three cars.
Garage 17'11 x 16'0 (5.45m x 4.88m)
Spacious single garage.
Viewing
Strictly by appointment only.
Note: These particulars are intended only as a guide to prospective Purchasers to enable them to decide whether to make further enquiries with a view to taking up negotiations but they are otherwise not intended to be relied upon in any way for any purpose whatsoever and accordingly neither their accuracy nor the continued availability of the property is in any way guaranteed and they are furnished on the express understanding that neither the Agents nor the Vendors are to be or become under any liability or claim in respect of their contents. Any prospective Purchaser must satisfy himself by inspection or otherwise as to the correctness of the particulars contained
Property Location
Similar Properties
For Sale High Wycombe For Sale HP14 High Wycombe new homes for sale HP14 new homes for sale Flats for sale High Wycombe Flats To Rent High Wycombe Flats for sale HP14 Flats to Rent HP14 High Wycombe estate agents HP14 estate agents



.png)











