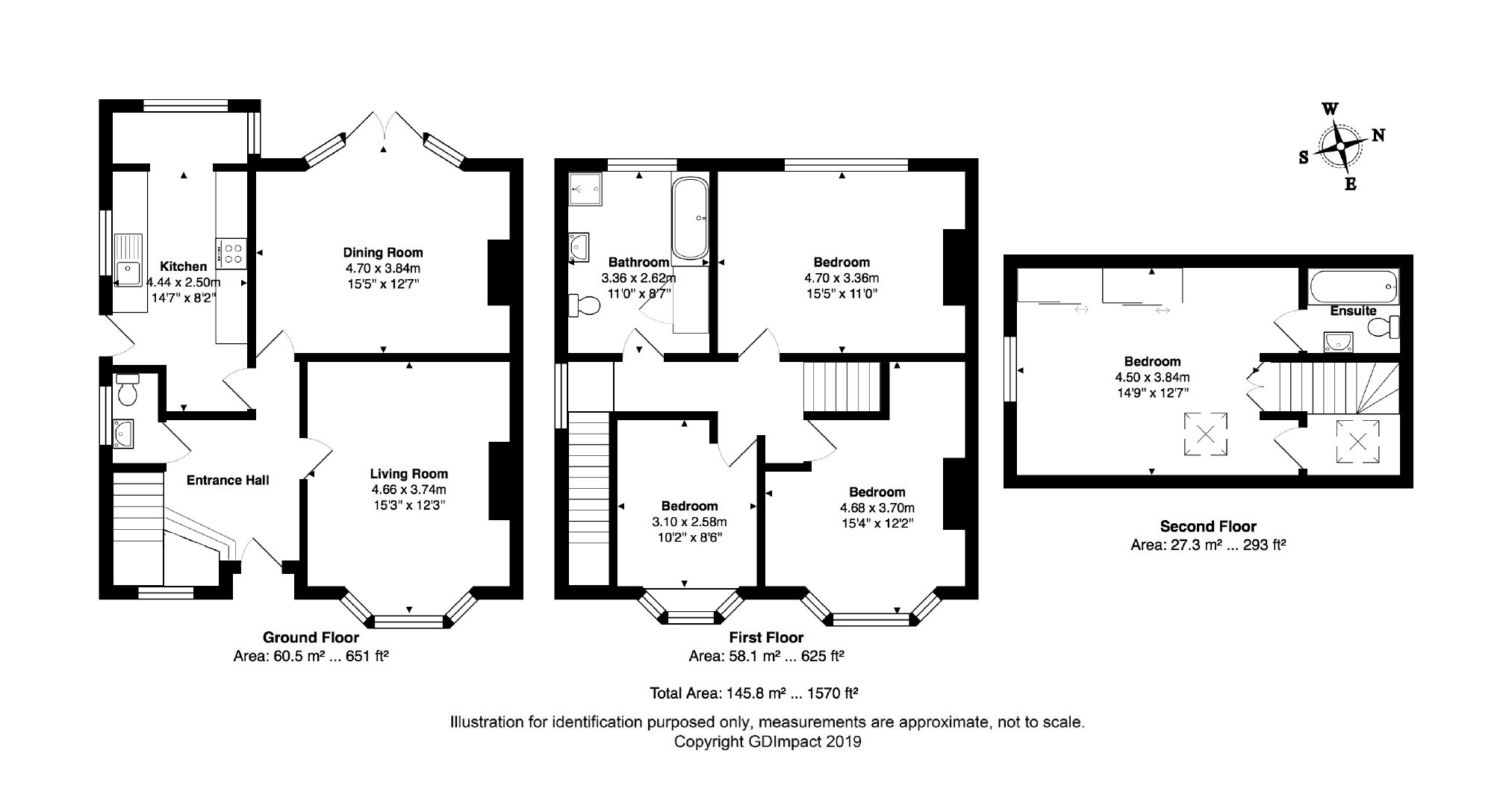4 Bedrooms for sale in Gableson Avenue, Brighton, East Sussex BN1 | £ 750,000
Overview
| Price: | £ 750,000 |
|---|---|
| Contract type: | For Sale |
| Type: | |
| County: | East Sussex |
| Town: | Brighton |
| Postcode: | BN1 |
| Address: | Gableson Avenue, Brighton, East Sussex BN1 |
| Bathrooms: | 0 |
| Bedrooms: | 4 |
Property Description
A rarely available, substantial, four bedroom, two bathroom, semi-detached, family home measuring 1570 sq ft/146 sq m situated within the elevated Withdean district of Brighton.
Gableson Avenue is adjacent to Tongdean lane and Valley Drive within the highly desirable and sought-after area of Withdean, close to Dyke Road Avenue, and a 10-minute walk from South Downs National Park. Brighton, Preston Park and Hove mainline stations are all easily accessible providing commuters with links to London/The City as well as east and west bound connections, whilst excellent road links with the nearby A27/A23 provide access in all directions. Withdean Sports Stadium in Tongdean Lane offers many recreational facilities and schools catering for all age groups are well represented in the local area and within the catchment area of Westdene Primary school. Easy access into the vibrant city centre with the No 27 bus service running from nearby Valley Drive.
Having been subject to enlargement in recent years, this lovely, family home now boasts four double bedrooms, one with an en-suite bathroom/WC and enjoys many benefits some of which include far-reaching views over Withdean Valley from the front, a large lawned rear garden with an area of timber decking and summerhouse/garden office at the top of the garden and double glazing throughout. To the front of our house is a single garage which has recently had its roof replaced, no road permit is necessary.
Gated entrance with steps rising up through an established front garden leads to a covered entrance and the front door opening into the reception hallway where carpeted stairs rise to the upper floors with storage beneath.
Cloakroom with wash basin and window to the side.
Situated at the front of the house enjoying an elevated position is the bay fronted sitting room and with a bay window and plantation shutters, there is a cast-iron fireplace with slate hearth set within a carved oak surround and over mantle.
Situated at the front of the house enjoying an elevated position is the bay fronted sitting room and with a bay window and plantation shutters, there is an open working, cast-iron fireplace with slate hearth set within a carved oak surround and over mantle.
A modern kitchen has a range of oak working services which provide cupboard storage both above and below, in addition to an oak breakfast bar that overlooks the rear garden. Space and plumbing for washing machine, tumble dryer, dishwasher and for fridge/freezer, a glazed door and windows on three sides overlook and leads out to the rear garden. Cupboard housing the central heating boiler.
Returning to the ground floor stairs rise to the first floor with a large leaded light window to the side and further stairs rise to the converted attic space and now main bedroom.
On first floor landing are three double bedrooms, two at the front of the house both enjoying elevated aspects with far-reaching views over Withdean Valley, whilst the third is situated at the rear overlooking the rear garden.
The spacious family bathroom has an enclosed bath in addition to a separate shower cubicle, pedestal wash basin, WC, windows to the side and rear and a shelved cupboard provides further storage.
From the first floor landing stairs rise to the converted attic space which now provides the main bedroom with a Velux window to the front elevation which enjoys far-reaching rooftop views in addition to a second window to one side with fitted wardrobes to one wall and access to eaves storage. A further door leads through to the en-suite bathroom with an enclosed bath, WC, wash basin, towel radiator and Velux window to the rear.
At the rear is a patio area with steps rising up to a large decked terrace that leads onto the main garden being laid to lawn flanked by a close feather edged fenced boundaries, mature trees, shrubs, bamboos and apple tree. There is a timber garden shed as well as a spacious garden summer house/garden office that is insulated with double glazed doors and adjoining veranda with power and lighting. Gated access leads around to the front garden.
At the front is a single garage having recently been re-roofed and with an up and over door .
Every care has been taken with the preparation of these Particulars but complete accuracy cannot be guaranteed. If there is any point, which is of particular importance to you, please obtain professional confirmation. Alternatively, we will be pleased to verify the information for you. All measurements are approximate. These Particulars do not constitute a contract or part of a contract.
Property Location
Similar Properties
For Sale Brighton For Sale BN1 Brighton new homes for sale BN1 new homes for sale Flats for sale Brighton Flats To Rent Brighton Flats for sale BN1 Flats to Rent BN1 Brighton estate agents BN1 estate agents



.png)











