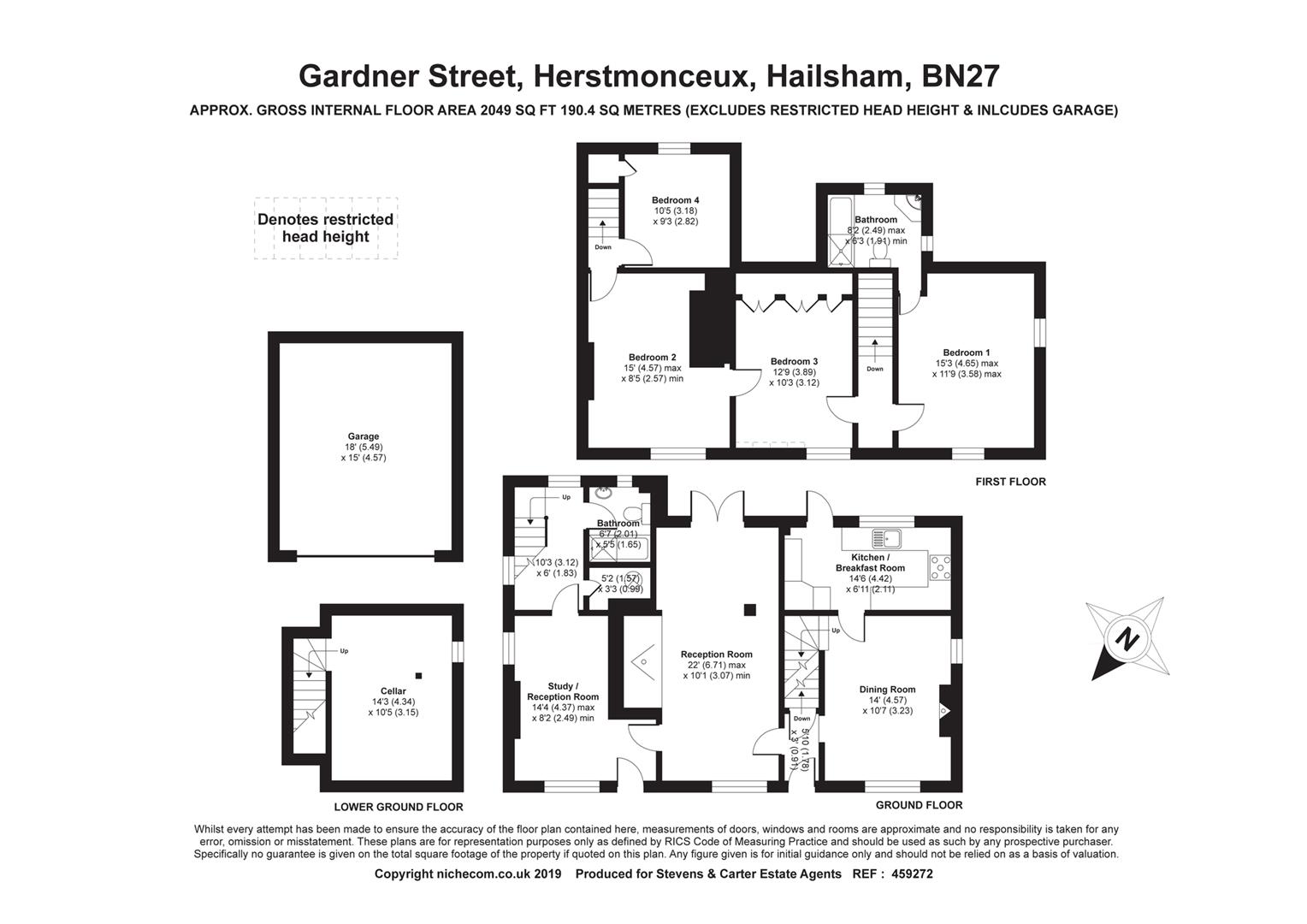4 Bedrooms for sale in Gardner Street, Herstmonceux, Hailsham BN27 | £ 425,000
Overview
| Price: | £ 425,000 |
|---|---|
| Contract type: | For Sale |
| Type: | |
| County: | East Sussex |
| Town: | Hailsham |
| Postcode: | BN27 |
| Address: | Gardner Street, Herstmonceux, Hailsham BN27 |
| Bathrooms: | 2 |
| Bedrooms: | 4 |
Property Description
Grade II Listed Period Cottage - Central Village Location - Wealth of Charm & Character - Exposed Timbers Throughout - Detached Garage - South Facing Rear Garden - Circa 1600 built.
Situated within the heart of Herstmonceux village and formally arranged as two cottages, is this Grade II listed four bedroom detached house arranged downstairs with a living room enjoying a brick inglenook fireplace, two further reception rooms both with feature fireplaces, a fitted kitchen with integrated appliances, a separate bathroom with shower over and a cellar for useful storage. Upstairs via two separate staircases is the master bedroom benefiting from an en-suite bathroom and three further bedrooms. Outside is a manageable south facing cottage style garden and a large detached garage approached by a driveway affording off road parking for numerous vehicles. Finally the property has leaded light windows and oil fired central heating.
Entrance Hall
Doors to the dining room, living room and the cellar.
Living Room
This reception room enjoys a dual aspect, exposed beams and delightful Inglenook fireplace with oak bressumer beam, brick hearth and propane fuelled gas fire. Windows to the front and leaded light french doors to the the rear garden.
Dining Room
There is a feature fireplace, exposed beams, being of dual aspect to the front and side of the property, opening to staircase which leads to first floor landing, further door to:
Kitchen
A country style fitted kitchen with cat-slide vaulted ceiling, there is a range of floor & wall mounted units, work top surfaces, part tiled walls, fitted Bosch appliances, under counter fridge and freezer, plumbing for washing machine & dish washer, stable style door leading into the rear garden, being of dual aspect.
Snug
Feature fireplace with cast iron stove, exposed beams, being of dual aspect, door to front garden, door to:
Rear Hall
Two windows, staircase to first floor landing.
Boiler Storage Cupboard
Housing oil fired boiler.
Bathroom/Wc
A white suite comprising of a paneled bath having a shower unit & screen over, wash hand basin, low level WC, part tiled walls, window.
Central First Floor Landing
Exposed timbers.
Master Bedroom
Bright spacious bedroom with windows affording a front & side aspect, exposed timbers, door to:
En-Suite Bathroom
A white suite comprising of a paneled bath with shower & screen over, corner wash hand basin, low level WC, part tiled walls, hatch to loft storage space, window.
Study/Occasional Bedroom Three
Full width fitted wardrobes, window.
Rear First Floor Landing
Bedroom Two
Window with outlook over the front garden, interconnecting door to bedroom four.
Bedroom Four
Window with outlook over rear garden, storage cupboard.
Outside
Detached Garage
Approached by driveway being fronted by an up & over door, window, personal door to rear garden, steps to a boarded loft area.
Front & Rear Gardens
The walled front garden has a driveway leading to the garage, several shrubs. Affording a favoured southerly aspect approximately 55ft x 25ft in size is the rear garden which is partially laid to lawn and with a brick patio, selection of shrubs and plants, hedges & fencing to boundaries.
Property Location
Similar Properties
For Sale Hailsham For Sale BN27 Hailsham new homes for sale BN27 new homes for sale Flats for sale Hailsham Flats To Rent Hailsham Flats for sale BN27 Flats to Rent BN27 Hailsham estate agents BN27 estate agents



.png)







