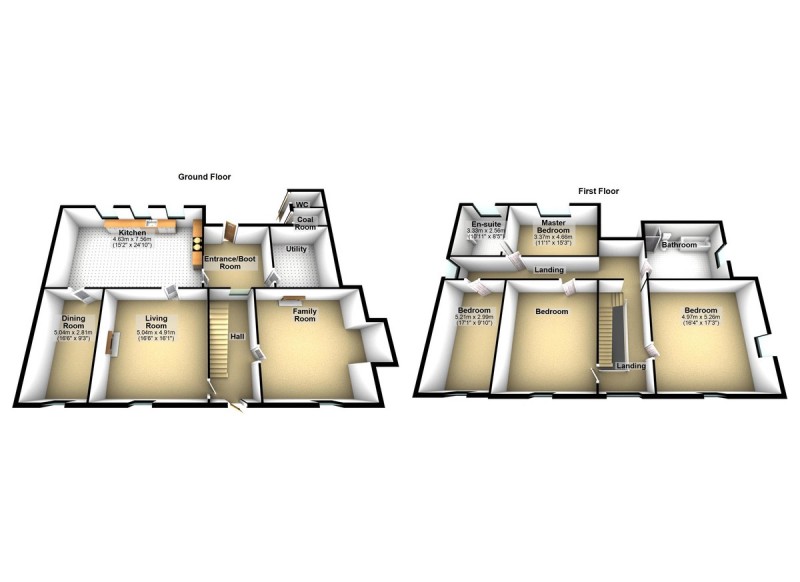4 Bedrooms for sale in Garswood Old Road, Ashton-In-Makerfield, Wigan WN4 | £ 795,000
Overview
| Price: | £ 795,000 |
|---|---|
| Contract type: | For Sale |
| Type: | |
| County: | Greater Manchester |
| Town: | Wigan |
| Postcode: | WN4 |
| Address: | Garswood Old Road, Ashton-In-Makerfield, Wigan WN4 |
| Bathrooms: | 2 |
| Bedrooms: | 4 |
Property Description
Jump-Pad - premier collection is delighted to offer to market this imposing grade II listed property set in extensive landscaped grounds, including 4 agricultural buildings (currently with business use), with potential for many purposes - subject to relevant planning consent.
This period 4 bedroom detached family home is situated in the rural town of Garswood, conveniently situated close to the A580/M6/M62.
Hollin Hey Farm, built in 1680 is a beautiful period property which has been extended and updated over the years and still retains many of its original features. Accommodation briefly comprises of, entrance hallway, living room, kitchen/diner, separate dining room, family room and utility room, On the 1st floor there are 4 generous sized bedrooms, (one en-suite), and a family bathroom.
Externally there is a large detached garage, a gated driveway with parking for multiple vehicles, extensive landscaped mature gardens, including a a natural pond.
Hallway 16' 4" x 6' 10" (4.98m x 2.10m) Enter though a period wooden door into the impressive hallway with an original tiled floor, Access to the living room and family room, with a beautiful staircase leading to the 1st floor.
Family room 18' 11" x 16' 2" (5.77m x 4.94m) Large mullion stone bay windows overlook the beautiful gardens and allow plenty of natural light into this spacious room, neutral décor and parquet flooring. Warmed by GCH radiator and open hearth fire with polished wood surround.
Living room 16' 1" x 16' 3" (4.91m x 4.97m) Another generous size reception room with York stone flooring, coved ceiling neutral décor and stone open hearth fireplace.
Kitchen/breakfast room 23' 5" x 14' 10" (7.16m x 4.53m) The handmade kitchen is fitted with a range of wooden units plus a bespoke dresser with wine rack, complimented with black granite worktops, and Yorkshire stone flooring. Solid fuel aga cooker, and beamed ceiling. Access to the boot/utility rooms and dining room.
Boot room Providing access to the garden, exposed brickwork and tiled floor.
Utility room 13' 1" x 9' 10" (3.99m x 3m) Utility room with tiled flooring, and plumbing for washing machine. Interesting period features include a no longer functioning 1930's heating system/stove
dining room 16' 6" x 9' 2" (5.04m x 2.81m) The dining room has a mullion stone window overlooking the front patio area and fired earth stone flooring and warmed by GCH radiator
front landing Double glazed window to the front, access to two bedrooms
rear landing Access to bathroom and remaining bedrooms
ensuite 10' 11" x 8' 4" (3.33m x 2.56m) The ensuite includes a shower, wc, and basin with cupboard storage
master bedroom 15' 3" x 11' 0" (4.66m x 3.37m) The master bedroom overlooks the gardens is of generous size, fitted wardrobes exposed original beams and access to the en suite
bedroom 4 17' 1" x 9' 9" (5.21m x 2.99m) Although the smallest bedroom still an impressive size and includes shower and basin. Original features include Victorian fire place, and built in storage
bedroom 3 15' 10" x 15' 3" (4.84m x 4.67m) Overlooking the front and side elevation, light bright room with fitted wardrobes.
Bedroom 2 17' 3" x 16' 3" (5.26m x 4.97m) Impressive sized bedroom, over looking the front elevation, built in wardrobes and warmed by GCH radiator
commercial yard Mature trees screen the commercial yard from the house and gardens, the yard also has separate access from the road. It has previously had a variety of uses, business use planning permission was granted for the use of some buildings/land for the parking of haulage vehicles subject to conditions
garage & store room 26' 11" x 26' 2" (8.22m x 8.0m) Large detached garage built by the current owners, with two up and over doors power and light supply and room for up to 3 cars
front entrance & gardens Entrance from wrought iron electric gates into the driveway, with side visitor carparking leading to the rear courtyard. The extensive gardens are well stocked with mature borders of trees and shrubs, and manicured lawns. In the middle is a good size pond believed to have been in situ since the property was built.
Bathroom Family bathroom, tiled flooring, bath and walk in shower
Property Location
Similar Properties
For Sale Wigan For Sale WN4 Wigan new homes for sale WN4 new homes for sale Flats for sale Wigan Flats To Rent Wigan Flats for sale WN4 Flats to Rent WN4 Wigan estate agents WN4 estate agents



.png)











