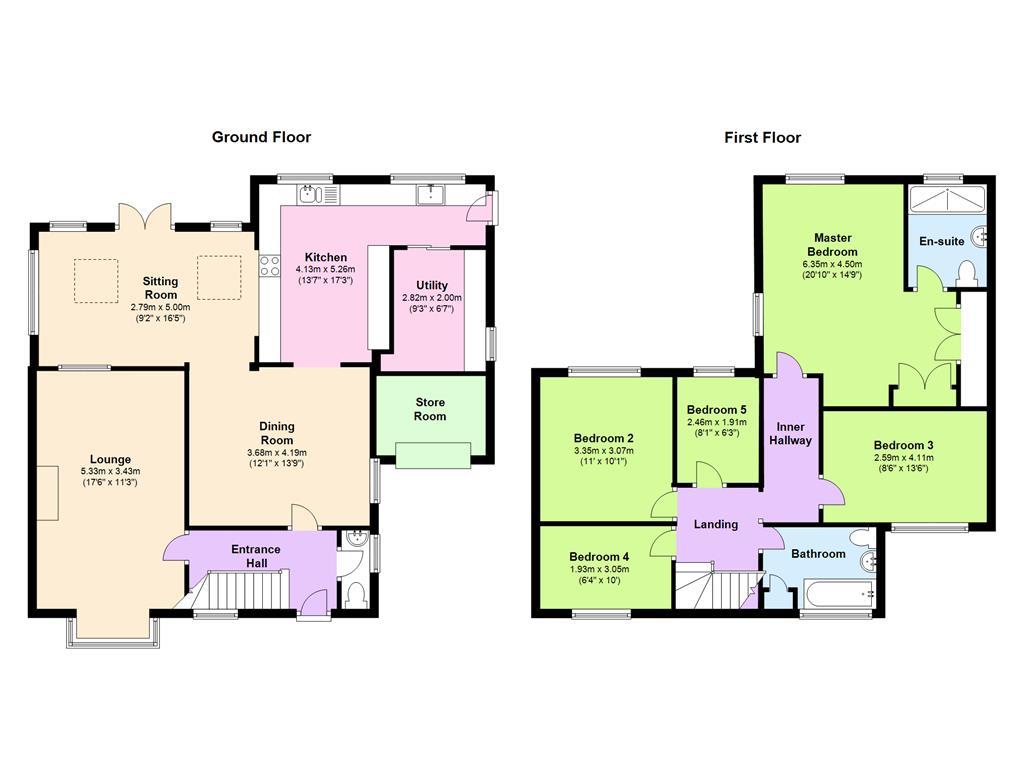5 Bedrooms for sale in Gazelle Close, Eaton Socon, St. Neots PE19 | £ 475,000
Overview
| Price: | £ 475,000 |
|---|---|
| Contract type: | For Sale |
| Type: | |
| County: | Cambridgeshire |
| Town: | St. Neots |
| Postcode: | PE19 |
| Address: | Gazelle Close, Eaton Socon, St. Neots PE19 |
| Bathrooms: | 0 |
| Bedrooms: | 5 |
Property Description
This immaculately presented five bedroom family home must be viewed to appreciate how the current owners have updated and improved it. The property benefits from a beautifully presented fitted kitchen which opens into the dining room and the light and airy sitting room, there is a seperate lounge, utility room, five bedrooms, master with en suite and family bathroom. Externally there is parking to the front, lovely enclosed garden and storage with up and over door.
Description
This immaculately presented five bedroom family home must be viewed to appreciate how the current owners have updated and improved it. The property benefits from a beautifully presented fitted kitchen which opens into the dining room and the light and airy sitting room, there is a seperate lounge, utility room, five bedrooms, master with en suite and family bathroom. Externally there is parking to the front, lovely enclosed garden and storage with up and over door.
Entrance Hallway
Entrance door, radiator and access to:-
Cloakroom
Double glazed window to side, fitted with a two piece suite comprising low level wc and wash hand basin
Lounge (5.33m x 3.58m (17'6 x 11'9))
Double glazed bay window to front, coving to ceiling, wall mounted gas fire with surround, window to rear and radiator
Dining Room (4.19m x 3.68m (13'9 x 12'1))
Double glazed window to side, coving to ceiling, radiator and open to:-
Sitting Room (5.00m x 2.79m (16'5 x 9'2))
Double glazed windows to rear, double glazed window to side, two velux windows, radiator, and double glazed doors leading out onto the rear garden
Kitchen (5.26m max x 4.14m (17'3 max x 13'7))
L shaped with two double glazed windows to rear, fitted with a high gloss range of base, wall and drawer units with under unit lighting, work top surfaces above incorporating single drainer sink unit with mixer taps over, further sink unit. Built in cooking facilities including electric hob with feature extractor over, two electric ovens, integrated dish washer, and fridge, tiled walls to compliment, tiled flooring, plumbing for washing machine radiator and door leading to the side of the property.
Utility Room (2.82m x 2.01m (9'3 x 6'7))
Double glazed window to side, work top surfaces and space for appliances
First Floor Landing
Double glazed window to front and access to:-
Master Bedroom (6.35m x 4.50m (20'10 x 14'9))
Double glazed windows to side and rear, built in wardrobes and radiator
En Suite
Double glazed window to rear, fitted with a three piece suite comprising step in shower, wash hand basin and low level wc, heated towel rail and tiled walls to compliment
Bedroom Two (3.35m x 3.07m (11'0 x 10'1))
Double glazed window to rear, and radiator
Bedroom Three (4.11m x 2.59m (13'6 x 8'6))
Double glazed window to front and radiator
Bedroom Four (3.05m x 1.93m (10'0 x 6'4))
Double glazed window to front, and radiator
Bedroom Five (2.46m x 1.91m (8'1 x 6'3))
Double glazed window to rear and radiator
Bathroom
Double glazed window to front, fitted with a three piece suite comprising panelled bath with shower over, wash hand basin and low level wc, built in airing cupboard, tiled walls to compliment and heated towel rail
Externally
The property benefits from gardens front and rear. The front garden is open with paving providing plenty of parking. The rear garden is fully enclosed, mainly laid to lawn with flower and shrub borders, paved area for entertaining.
Location
Proceed over the river from the Thomas Morris office, over the first roundabout and at the second roundabout turn right into Mill Hill Road, at the top of the road go straight ahead onto Duloe Road, then left into Monarch Road, number 1 Gazelle Close can be found on the left hand side.
Further Information
Thomas Morris has not tested any apparatus, fittings or services and so cannot verify they are in working order. The buyer is advised to obtain verification from their solicitor or surveyor. The floorplan within these details is intended as a guide to the layout of the property. It is not to scale and should not be relied upon for dimensions or any other purpose. For mortgage advice please call Simon at Embrace Mortgage Services on . Please contact us for a free estimate on moving costs from Thomas Morris Conveyancing and details of their No Sale No Fee services. Visit all our properties at
Property Location
Similar Properties
For Sale St. Neots For Sale PE19 St. Neots new homes for sale PE19 new homes for sale Flats for sale St. Neots Flats To Rent St. Neots Flats for sale PE19 Flats to Rent PE19 St. Neots estate agents PE19 estate agents



.png)










