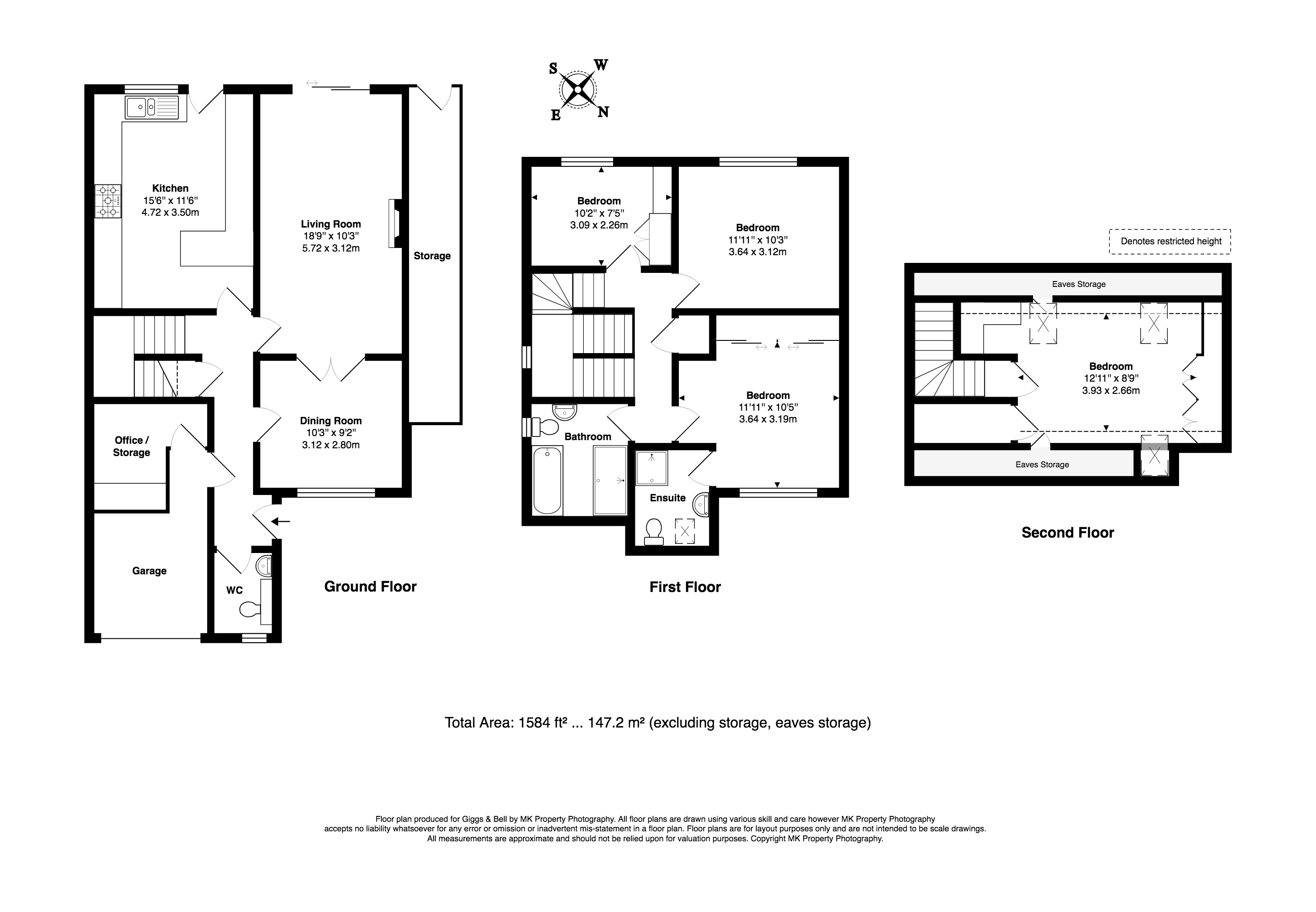0 Bedrooms for sale in Gilder Close, Luton, Bedfordshire LU3 | £ 350,000
Overview
| Price: | £ 350,000 |
|---|---|
| Contract type: | For Sale |
| Type: | |
| County: | Bedfordshire |
| Town: | Luton |
| Postcode: | LU3 |
| Address: | Gilder Close, Luton, Bedfordshire LU3 |
| Bathrooms: | 0 |
| Bedrooms: | 0 |
Property Description
This excellent detached family home has been much improved by the current vendors and now has fine features to include, a beautifully appointed en-suite to the master bedroom and an equally sumptuous family bathroom that both need to be viewed to be appreciated. Add to this a well-equipped kitchen incorporating breakfast bar and newly refitted ground floor cloakroom. Gilder Close can be found in the popular Barton Hills, sought after due to its excellent proximity to all essential amenities including Sainsbury's supermarket, doctors surgery and schools. The accommodation comprises entrance hall, cloakroom, dining room, living room, kitchen breakfast room, four bedrooms over 2 levels including the master bedroom with en-suite, newly fitted family bathroom, garage [part converted to study) gardens to front and rear. Viewing is highly recommended. Please call .
Entrance Part glazed entrance door to
Entrance Hall Engineered wood flooring, dado railing to walls, single panel radiator, coving to ceiling, understairs storage cupboard, personal door to garage.
Cloakroom Low flush WC, vanity wash hand basin with cupboards below, complimentary tiling to walls, engineered wood flooring, heated towel rail, double glazed window to front elevation, part incorporating storage display unit, spotlights to ceiling.
Dining Room 10'3" x 9'2" (3.12m x 2.8m). Engineered wood flooring, double glazed window to front elevation, coving to ceiling, wooden doors through to.
Living Room 18'9" x 10'3" (5.72m x 3.12m). Engineered wood flooring, centrally appointed feature fireplace with inset coal effect gas fire, coving to ceiling, double glazed patio doors to rear elevation, single panel radiator.
Kitchen/Brealfast Room 15'6" x 11'6" (4.72m x 3.5m). Single drainer granite worktop surface with in built double stainless steel bowl, plumbing for automatic washing machine, cupboards and drawers below, and further cupboards at base and eye level, further granite surfaces and granite worktop breakfast bar, plumbing and space for automatic dishwasher, plumbing for automatic washing machine, tiling to splash areas, complimentary tiling to floor, spotlights to ceiling, space for five/six ring cooker with extractor fan over, double glazed door/window to rear elevation, contemporary radiator to wall.
First Floor Half Landing Double glazed window to side elevation, dado railing to walls.
Full Landing Airing cupboard housing water tank with ample clothes folding space, stairs rising to second floor.
Master Bedroom 11'11" x 10'5" (3.63m x 3.18m). Double glazed window to front elevation, single panel radiator below, coving to ceiling, range of fitted wardrobes with mirror sliding door frontage, door to.
En-Suite Beautifully appointed with low flush WC, vanity wash hand basin, with cupboards below and tiled shower cubicle with shower screen, tiled underfloor heating, complimentary tiling to walls, snap shut roof window to elevation, heated towel rail and spotlights to ceiling.
Bedroom 2 11'11" x 10'3" (3.63m x 3.12m). Double glazed window to rear elevation, single panel radiator below.
Bedroom 4 10'2" x 7'5" (3.1m x 2.26m). 10' 2'' x 7' 5'' (3.10m x 2.26m) Double glazed window to rear elevation, single panel radiator below, range of fitted wardrobes and matching drawers.
Family Bathroom Low flush WC, vanity wash hand basin with cupboards below, vanity mirror over, paneled jacuzzi bath and double shower cubicle with glass screen, tiled underfloor heating, heated towel rail, double glazed window to side elevation, spotlights to ceiling, complimentary to walls, extractor fan.
Second Floor Landing Area
Double glazed window to side elevation.
Bedroom 3 12'11" x 8'9" (3.94m x 2.67m). Double Velux window to rear elevation, single Velux window to front elevation, range of fitted wardrobes with matching vanity unit, three cupboards each giving access to eaves storage, double paneled radiator, natural wood flooring.
Front Laid partly to lawn, tarmac area offering parking for two vehicles, further block paved area, flower and shrub borders, side access to rear garden.
Rear Garden Large paved patio area, remainder laid to elevated lawn, brick wall enclosure and also wood panel fencing, flower and shrub borders, built in garden shed into side space.
Garage Up and over electric roller door, part converted into study, power and light and window to side elevation, fuse box, further plumbing for tumble drier, wall mounted boiler encased in cupboard.
Property Location
Similar Properties
For Sale Luton For Sale LU3 Luton new homes for sale LU3 new homes for sale Flats for sale Luton Flats To Rent Luton Flats for sale LU3 Flats to Rent LU3 Luton estate agents LU3 estate agents



.png)











