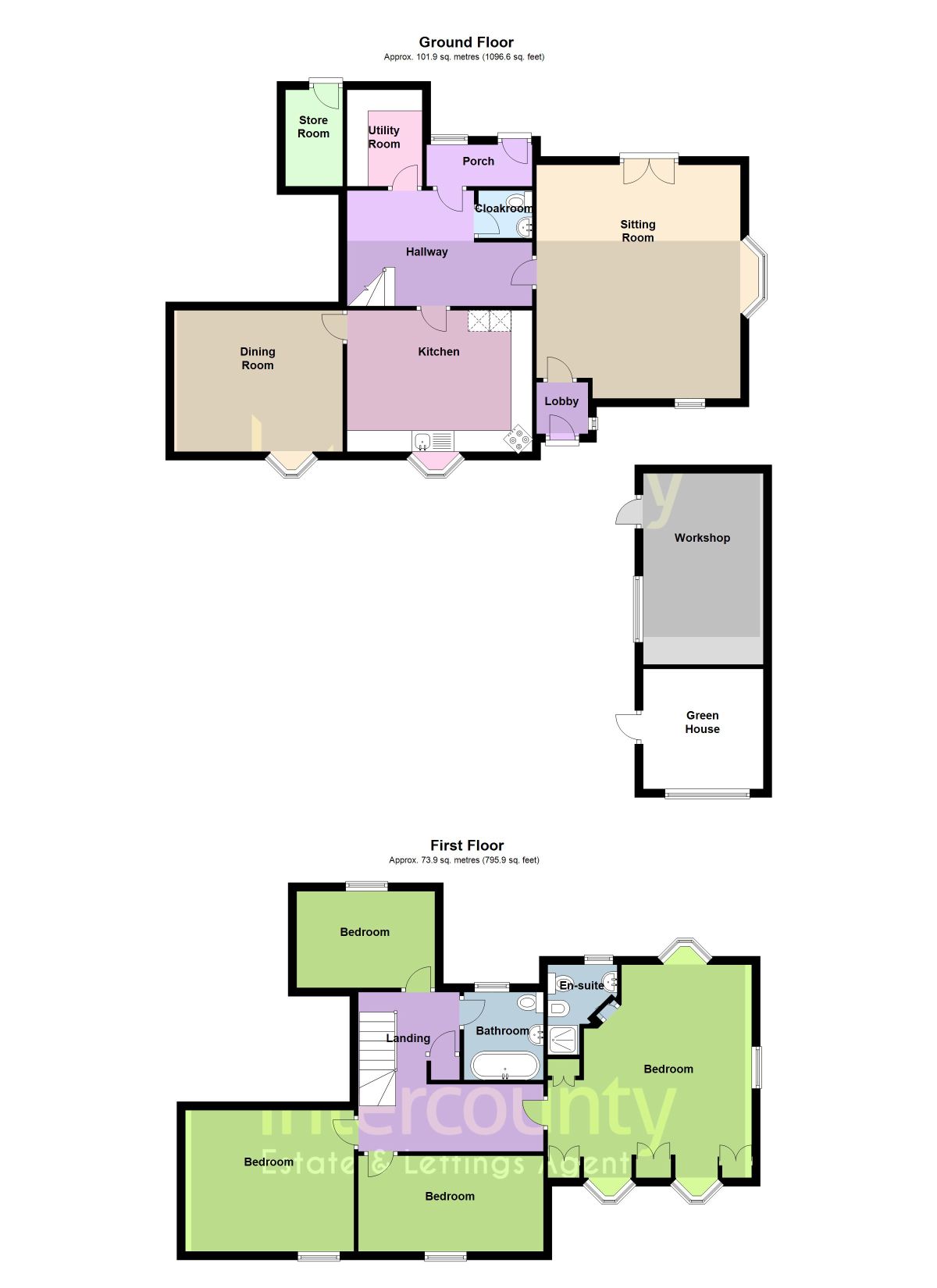4 Bedrooms for sale in Gilston Lane, Gilston, Harlow CM20 | £ 835,000
Overview
| Price: | £ 835,000 |
|---|---|
| Contract type: | For Sale |
| Type: | |
| County: | Essex |
| Town: | Harlow |
| Postcode: | CM20 |
| Address: | Gilston Lane, Gilston, Harlow CM20 |
| Bathrooms: | 2 |
| Bedrooms: | 4 |
Property Description
A truly stunning four bedroom character home set within the popular village of Gilston within walking distance to Harlow Town main line train station benefiting from an approx 30 minute commute to London Liverpool Street. Furthermore the property has driveway parking, the garden is approx 0.5 acres and is surrounded by open farmland and woodland with stunning countryside views. The property comprises large living room, kitchen/breakfast room, dining room, utility room and cloakroom. The first floor has four double bedrooms and two bathrooms. EPC Band F.
Directions
From our office head down London Road towards Harlow and
turn right into High Wych Road. Follow the road all the way through High Wych and Gilston and turn right into Gilston Lane after the Plume and Feathers Public House and the property can be found approx 0.25 mile on the right hand side.
Entrance Lobby
Via wooden front door, radiator, window to side aspect.
Sitting Room (5.89m (Into Bay) x 5.54m)
Window to front aspect, bay window to side aspect, French doors onto garden, feature open fire place with marble surround, two radiators.
Internal Hallway
Stairs to first floor, tiled flooring, radiator.
Kitchen / Breakfast Room (4.01m x 4.39m)
Range of matching solid oak base and eye level units, inset sink and drainer unit, integrated dishwasher, built-in oven and microwave, hob, LED under cabinet lighting, bay window to front aspect, radiator.
Dining Room (3.30m x 4.04m)
Bay window to front aspect, various built in cupboard, radiator.
Utility Room (1.50m x 2.31m)
Space for washing machine, space for tumble dryer. Cupboard housing boiler.
Cloakroom
Window to rear aspect, low level WC, wash hand basin, radiator.
Rear Porch
Window to rear aspect, door onto garden.
First Floor Landing
Window to rear aspect, access to loft, cupboard housing water tank, radiator.
Bedroom 1 (4.85m x 5.69m)
Triple aspect windows to front, side and rear aspect, built-in wardrobes, two radiators.
En-Suite Shower Room
Tiled shower cubicle with Grohe shower, bidet, low level WC, vanity wash hand basin, heated towel rail, window to rear aspect, extractor fan.
Bedroom 2 (3.33m x 4.01m)
Window to front aspect, radiator.
Bedroom 3 (2.54m x 4.42m)
Window to front aspect, radiator.
Bedroom 4 (2.34m x 3.33m)
Window to rear aspect, radiator.
Family Bathroom
Enclosed panelled bath with Grohe thermostatic controlled shower attached, vanity wash hand basin, low level WC, built-in storage cupboard, radiator, opaque window to rear aspect.
Outside
The landscaped gardens on various levels includes a paved seating area, rose garden, parterre garden and a large insulated workshop which would be ideal for a home office or gym. The remainder of the garden is mainly laid to lawn with mature flowering shrubs and bushes. Surrounding the property are high hedges providing privacy and seclusion. The front of the property has driveway parking for up to six cars with steps and path leading to the front door.
Local Authority
East Herts District Council - Council Tax Band F.
Important note to purchasers:
We endeavour to make our sales particulars accurate and reliable, however, they do not constitute or form part of an offer or any contract and none is to be relied upon as statements of representation or fact. Any services, systems and appliances listed in this specification have not been tested by us and no guarantee as to their operating ability or efficiency is given. All measurements have been taken as a guide to prospective buyers only, and are not precise. Please be advised that some of the particulars may be awaiting vendor approval. If you require clarification or further information on any points, please contact us, especially if you are traveling some distance to view. Fixtures and fittings other than those mentioned are to be agreed with the seller.
/4
Property Location
Similar Properties
For Sale Harlow For Sale CM20 Harlow new homes for sale CM20 new homes for sale Flats for sale Harlow Flats To Rent Harlow Flats for sale CM20 Flats to Rent CM20 Harlow estate agents CM20 estate agents



.jpeg)











