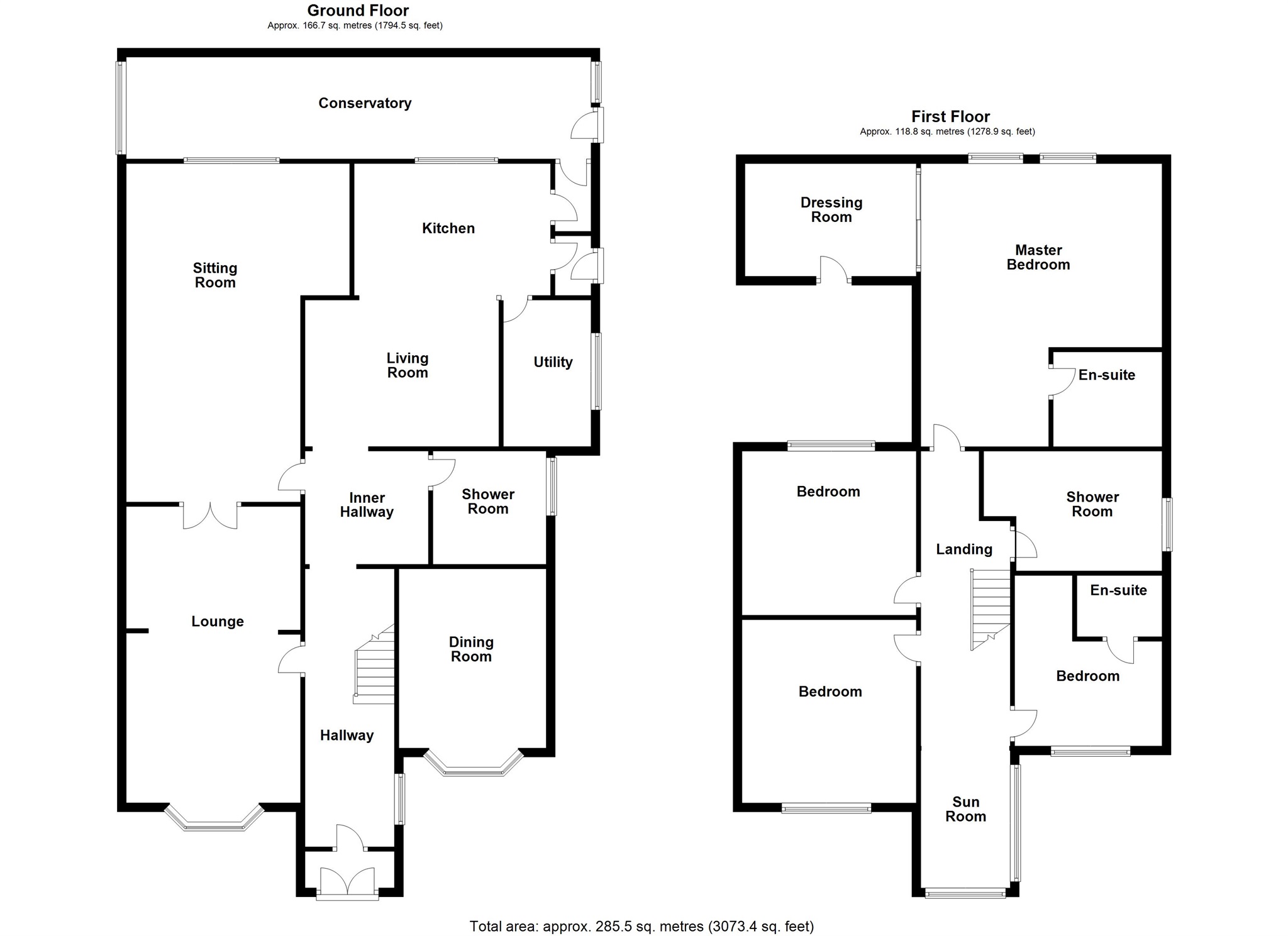4 Bedrooms for sale in Glan Road, Porthcawl CF36 | £ 390,000
Overview
| Price: | £ 390,000 |
|---|---|
| Contract type: | For Sale |
| Type: | |
| County: | Bridgend |
| Town: | Porthcawl |
| Postcode: | CF36 |
| Address: | Glan Road, Porthcawl CF36 |
| Bathrooms: | 4 |
| Bedrooms: | 4 |
Property Description
Summary
A unique opportunity to acquire this detached home with a surprisingly spacious garden, an adjoining plot with development potential ( stp ) and a double garage with store room. Four receptions, four bedrooms, two en-suites, bathroom and shower room plus Utility. Er = tbc
description
A unique opportunity to acquire this detached home with a surprisingly spacious garden, an adjoining plot with development potential ( stp ) and a double garage with store room. The property has been lovingly maintained and upgraded over the years and now offers versatile and flexible accommodation. Entrance porch leading into the hallway with stairs to the first floor. On the ground floor there is a dining room, a sitting room, lounge, living room, kitchen, utility and a shower room and a bonus of a 34 foot conservatory with a Jacuzzi. On the first floor the sizable master bedroom suite is at the rear of the property and has a dressing room and a en-suite bathroom. There are a further three bedrooms, one of which has an en-suite and a shower room. The landing area also has a seating area. Externally there is a courtyard at the front with access to the side of the property. The garden is designed to be of low maintenance and is laid to patio. The double garage and store room are adjacent to the garden along with the plot. Energy Efficiency Rating = tbc
Porch & Hallway
Entrance porch with double doors. Access through to the hallway. Fitted carpet. Stairs to the first floor. Decorative mouldings, ceiling rose and coving. Alcoves with lighting.
Dining Room 10' 11" x 12' ( 3.33m x 3.66m )
Bay window to the front. Tile effect flooring. Decorative fire surround and hearth. Coving, decorative mouldings and ceiling rose. Wall lights. Radiator.
Lounge 22' 11" x 12' 11" ( 6.99m x 3.94m )
Bay window to the front. Fitted carpet. Fire surround and hearth. Alcoves with lighting. Additional wall lights. Decorative mouldings, coving and ceiling rose. Radiator. Double doors through to the Sitting Room.
Sitting Room 12' 11" x 19' ( 3.94m x 5.79m )
Window to the rear. Fitted carpet. Radiator. Fire and surround. Spotlights to the ceiling.
Living Room Area 14' 7" x 9' 2" ( 4.45m x 2.79m )
Open plan to the kitchen area. Fitted carpet. Radiator. Mirrored wall.
Kitchen Area 15' 4" x 7' 11" ( 4.67m x 2.41m )
Fitted with a range of wall and base units with worktops over and tiled splash back. Tile effect flooring. Built in oven and hob. Integral dishwasher and fridge freezer. Access to the Utility Room.
Utility Room 10' 4" x 6' 5" ( 3.15m x 1.96m )
Range of units with worktops over and tiled splash back. Sink and drainer. Central heating boiler. Tile effect flooring
Ground Floor Shower Room
Window to the side. Suite comprising walk in shower with screen, vanity wash hand basin and Wc. Tiled walls,
Conservatory 34' 9" x 9' ( 10.59m x 2.74m )
Windows to the side. Door to the garden. Access to the garage. Steps leading to a seating area with a Jacuzzi under neath.
First Floor Landing Area
Fitted carpet. Access to the four bedrooms and bathroom. Area to the front with windows, arranged as a seating area. Decorative ceiling rose and coving
Bedroom One 19' 9" x 18' 11" ( 6.02m x 5.77m )
Two windows to the rear. Fitted carpet. Radiator. Wall lights. Access to the en-suite and dressing room
Dressing Room 14' 2" x 8' 4" ( 4.32m x 2.54m )
Accessed via a sliding glazed door. Door to the side. Fitted carpet. Wall lights.
En-Suite Bathroom
Suite comprising bath with shower over and side screen, wash hand basin and Wc.
Bedroom Two 13' x 10' 5" ( 3.96m x 3.17m )
Window to the front. Fitted carpet. Decorative coving to the ceiling. Radiator.
Bedroom Three 13' 11" x 12' 2" ( 4.24m x 3.71m )
Window to the front. Built in wardrobes. Fitted carpet. Radiator.
Bedroom Four Irregular Shaped Room 10' x 12' 3" Into Recess ( 3.05m x 3.73m Into Recess )
Window to the front. Fitted carpet. Radiator. Access to the en-suite
En-Suite Shower Room
Suite comprising shower enclosure, wash hand basin and Wc. Part tiled walls with built in mirrors.
Shower Room
Window to the side. Suite comprising of shower enclosure, wash hand basin, bidet and Wc. Tiled walls.
External
Courtyard to the side of the property providing access to the side of the house. To the rear there is a generous sized garden which is laid to patio with raised borders. There is rear access to the garage and also access to an adjoining plot with many potential uses subject to the relevant planning permission.
Double Garage 21' 9" x 21' 4" ( 6.63m x 6.50m )
Pitched roof with a roller shutter style door to the front.
Storage Room 21' 1" x 9' 1" ( 6.43m x 2.77m )
Sectioned off from the garage with door leading into the garden.
Property Location
Similar Properties
For Sale Porthcawl For Sale CF36 Porthcawl new homes for sale CF36 new homes for sale Flats for sale Porthcawl Flats To Rent Porthcawl Flats for sale CF36 Flats to Rent CF36 Porthcawl estate agents CF36 estate agents



.png)











