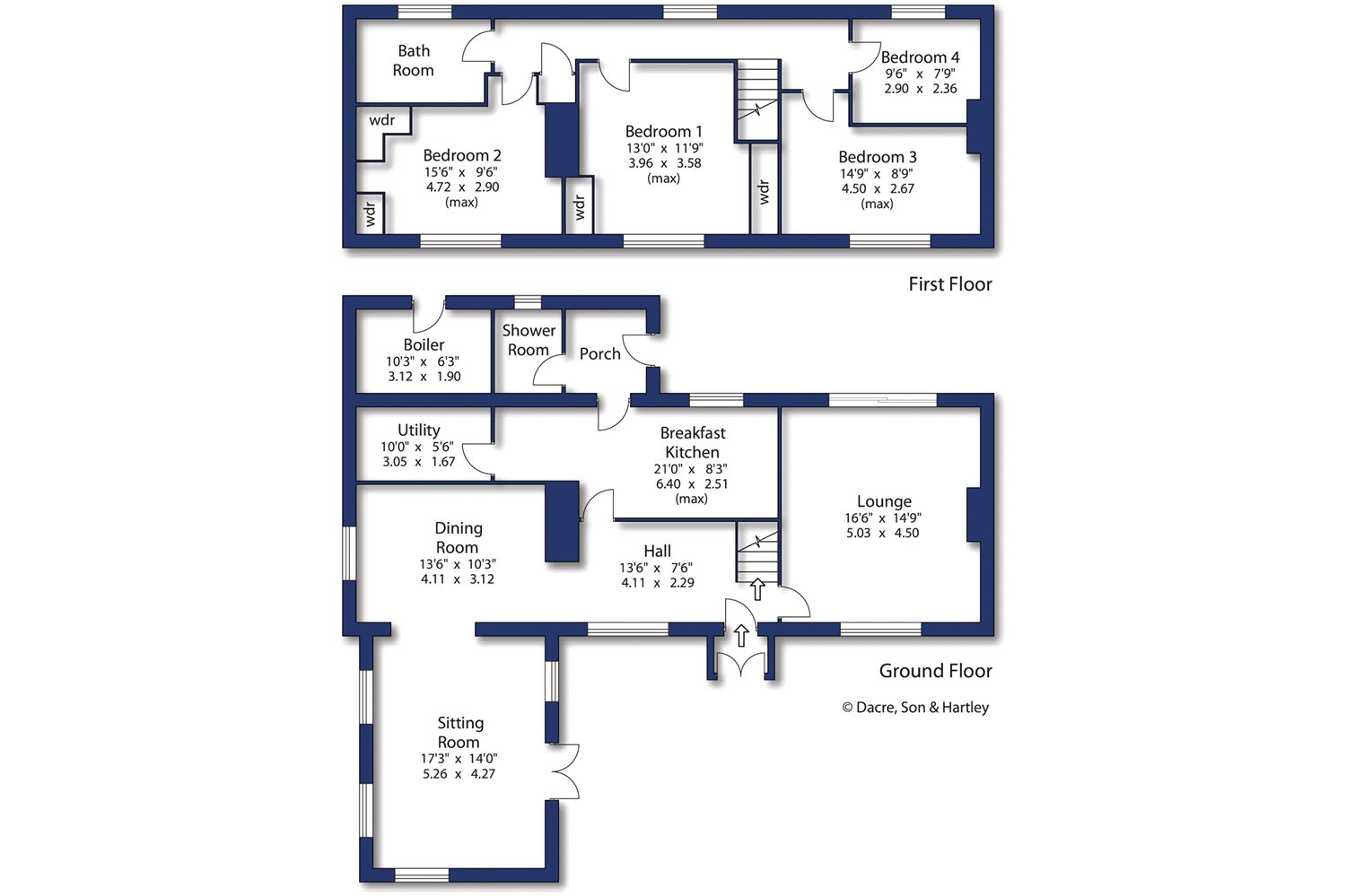4 Bedrooms for sale in Glen House, Whalley Lane, Denholme, Bradford BD13 | £ 500,000
Overview
| Price: | £ 500,000 |
|---|---|
| Contract type: | For Sale |
| Type: | |
| County: | West Yorkshire |
| Town: | Bradford |
| Postcode: | BD13 |
| Address: | Glen House, Whalley Lane, Denholme, Bradford BD13 |
| Bathrooms: | 0 |
| Bedrooms: | 4 |
Property Description
Location
Delightfully situated within a picturesque and secluded location is a superbly presented four bedroom detached country residence offering well proportioned family living accommodation planned over two floors. The property includes quality fixtures and fittings, oil fired heating system, uPVC double glazing and monitored alarm system. Outside the property is complemented by beautifully presented cottage style gardens, driveway with parking, double garage, further woodland area and gardens. The property would in our opinion be ideally suited to the more discerning purchaser and only an internal inspection will reveal the elegance and size of the this superbly presented residence.
The property is delightfully situated on the edge of Denholme Village enjoying outstanding views towards Hewenden viaduct, the open countryside and beyond. The location is also considered to be within daily commuting distance of many West and North Yorkshire business centres which include Leeds, Bradford, Halifax, Keighley and Bingley.
Accommodation
ground floor
Entrance Porch
Reception Hall with window to the front elevation enjoying excellent views with beams to ceilings, spot lighting, radiator.
Lounge with window to the front elevation with two radiators, attractive fitted fireplace incorporating multi fuel burning stone, patio doors leading to the rear garden.
Dining Room window to the side elevation enjoying excellent views towards Hewenden viaduct, beams to ceiling, spot lighting, two wall light points and feature fireplace. Archway leading to:-
Sitting Room with window to the front and side elevations enjoying excellent views towards the countryside and beyond, feature multi fuel burning stove, two radiators, spot lighting and double doors leading to the front garden.
Breakfast Kitchen offers a range of fitted base and wall units, tiled work surfaces, one and a half inset sink unit with drainer, built in oven, four ring electric hob, integrated dishwasher, tiled floor, beams to ceiling, spot lighting.
Utility Room shelving, tiled floor and plumbing for automatic washing machine.
Rear Porch/Entrance Hall with tiled floor, radiator.
Shower Room/Cloaks with tiled shower cubicle, low flush w.C., wash basin, tiled walls, tiled floor, ladder radiator.
First floor
Landing with radiator, three wall light points.
Master Bedroom window to the front elevation enjoying outstanding views, radiator, two fitted wardrobes, fitted cupboards, spot lighting.
Bedroom Two window to the front elevation enjoying excellent views towards the countryside, fitted wardrobes, cupboards above, access to loft.
Bedroom Three window to the front elevation enjoying excellent views, radiator.
Bedroom Four window to the rear elevation overlooking the rear gardens, radiator.
Bathroom is an attractive four piece white suite with air bath, low flush w.C., wash basin, tiled shower cubicle, tiled walls, tiled floor and ladder radiator.
Outside The property is complemented by a superior plot with beautifully presented cottage style gardens to front, side and rear, lawns, flowerbeds, trees and shrubs, private driveway with parking leading to double garage, electric up and over door, power, light and alarm. Boiler house housing the central heating boiler and additional woodland to the side and front of the property all enjoying outstanding views.
Agents Notes 1. We have been informed by the vendor that the property owns a septic tank for drainage purposes.
2. We have been informed by the vendor that there is a bore hole water supply.
3. We have been informed by the vendor that the property is supplied by oil heating there is no gas .
4. We have been informed by the vendor that there is a public footpath that runs across the woodland to the property.
Directions
Approaching Denholme along the A629 Keighley to Halifax turn left onto Whalley Lane and continue to the bottom of Whalley Lane. Proceed up the hill turning left onto an unmade road, continue along the unmade track passing Wood Nook Cottages on the end keeping to the left hand side, under the railway bridge and the property will be seen at the end of the track easily identified by our for sale board.
Property Location
Similar Properties
For Sale Bradford For Sale BD13 Bradford new homes for sale BD13 new homes for sale Flats for sale Bradford Flats To Rent Bradford Flats for sale BD13 Flats to Rent BD13 Bradford estate agents BD13 estate agents



.png)











