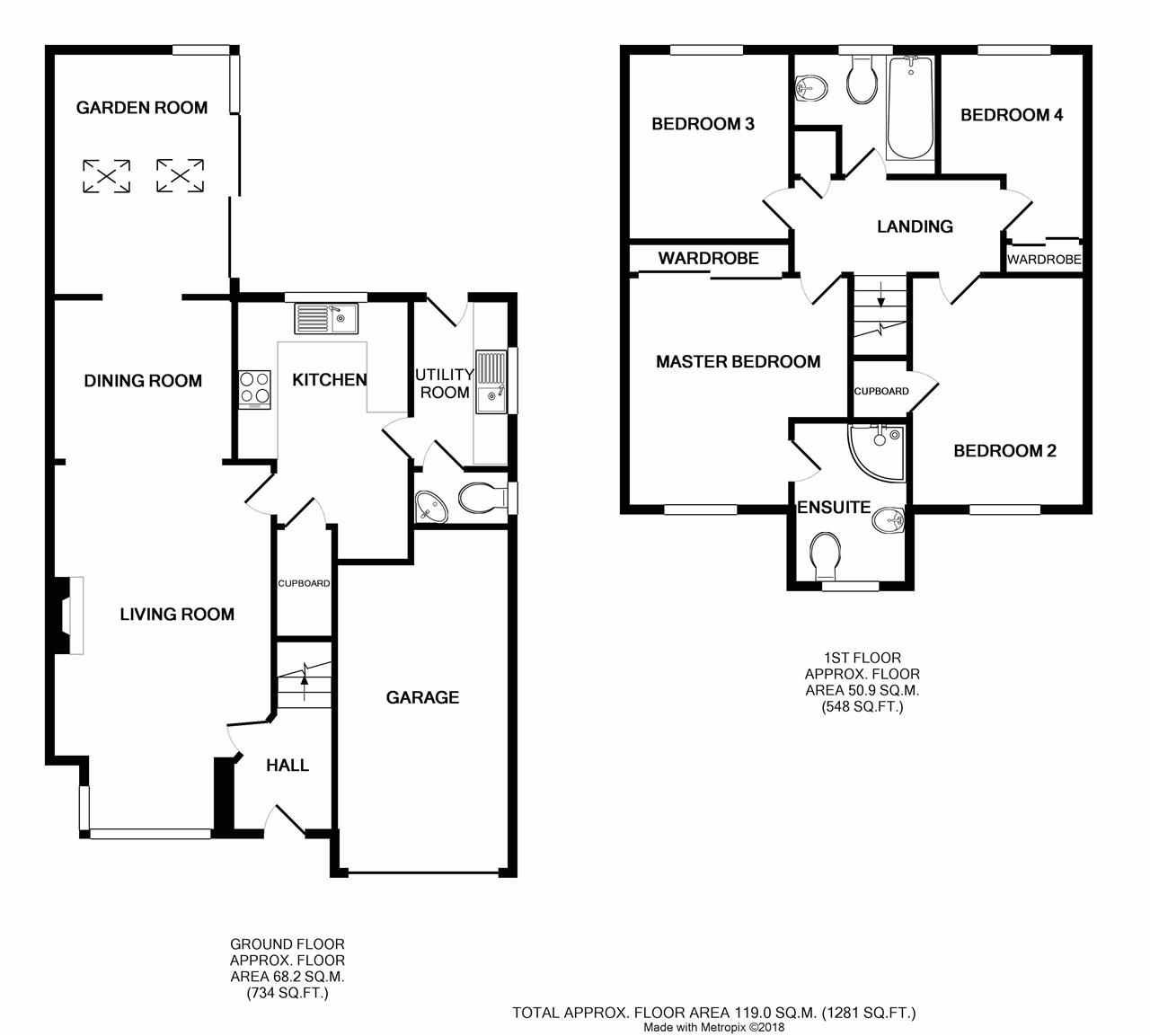4 Bedrooms for sale in Glenbare Court, Bathgate EH48 | £ 220,000
Overview
| Price: | £ 220,000 |
|---|---|
| Contract type: | For Sale |
| Type: | |
| County: | West Lothian |
| Town: | Bathgate |
| Postcode: | EH48 |
| Address: | Glenbare Court, Bathgate EH48 |
| Bathrooms: | 3 |
| Bedrooms: | 4 |
Property Description
Occupying a generous plot in a sought-after cul-de-sac development, this four-bedroom detached villa enjoys a fantastic location in popular Bathgate and further benefits from three reception rooms, two bathrooms, desirable semi open-plan living, a south-facing garden, an attached single garage and a large driveway. Behind its charming Tudor-style exterior, the house boasts generous proportions enhanced by immaculately-presented interiors.
EPC Band - D
Set back from the road, the front door opens into a hallway, which in turn gives access to the reception rooms and stairs leading up. On the left, you step into a sociable flow of semi open-plan reception rooms. Arranged around an elegant fireplace and extended by a box window, the living room, with its stylish bold wallpaper and feature fireplace, offers excellent scope for a variety of lounge furniture configurations. The adjoining dining room provides the perfect setting for seated family meals and entertaining and flows through to the heart of this family home – a well-design and extended garden room. This wonderfully sunny third reception room features skylights and bi-folding doors which open onto the rear deck, creating the perfect space for alfresco entertaining and
enjoying the outdoors all year round. A tasteful contemporary kitchen is conveniently accessed from the living room. Fitted with a superb range of glossy cream-coloured cabinets framed by attractive wood-effect worktops and matching splashback panelling, the kitchen has been designed to incorporate a fantastic selection of integrated appliances. The adjoining utility room is plumbed for laundry appliances and offers access to both the garden and a convenient ground floor WC.
Upstairs, a landing (with storage and loft access) leads to four double bedrooms. The sumptuous master suite accommodates a built-in wardrobe with mirrored doors and has the added luxury of its own immaculate en-suite shower room. Bedroom 2, also a generous double room, houses a built-in wardrobe with mirrored doors. The two remaining bedrooms, both enjoy a wonderfully sunny aspect, and are currently being utilised as a dressing room and a home office. Finally, a pristine, partially-tiled bathroom comprises a shower-overbath with a glazed screen, a wc-suite and a wall-mounted vanity unit. Gas central heating and double glazing throughout ensure year-round
comfort and efficiency.
Externally, this wonderful family home enjoys a low-maintenance terraced south-facing rear garden, incorporating a raised deck, a drying area and a shed for external storage. Outstanding private parking is provided by an attached single garage and a monoblock driveway for up to four vehicles.
Living Room 5.63m x 3.39m
Dining Room 2.53m x 2.80m
Garden Room 3.74m x 2.90m
Kitchen 3.55m x 2.67m
Utility Room 1.54m x 2.60m
WC 0.87m x 1.53m
Master Bedroom 3.55m x 3.42m
En Suite 1.72m x 2.52m
Bedroom 2 2.72m x 3.55m
Bedroom 3 2.92m x 2.55m
Bedroom 4 2.27m x 2.91m
Bathroom 2.22m x 1.92m
Garage 5.24m x 2.66m
Property Location
Similar Properties
For Sale Bathgate For Sale EH48 Bathgate new homes for sale EH48 new homes for sale Flats for sale Bathgate Flats To Rent Bathgate Flats for sale EH48 Flats to Rent EH48 Bathgate estate agents EH48 estate agents



.png)











