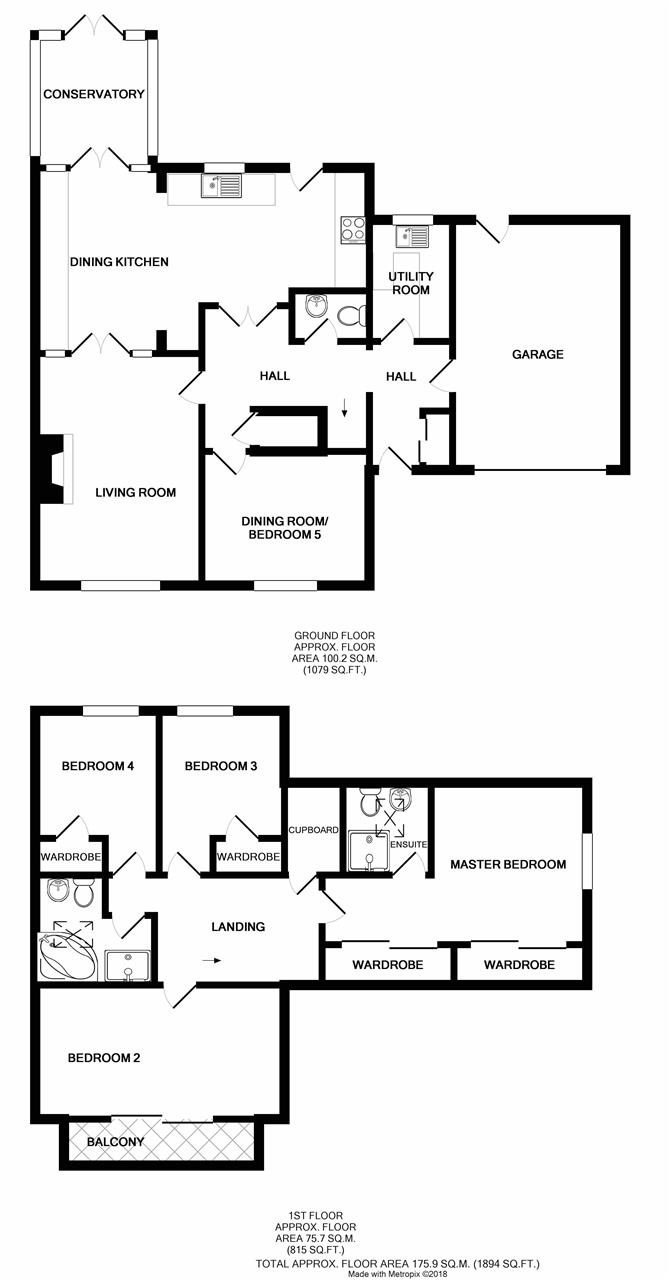4 Bedrooms for sale in Gleneagles Court, Whitburn, Whitburn EH47 | £ 280,000
Overview
| Price: | £ 280,000 |
|---|---|
| Contract type: | For Sale |
| Type: | |
| County: | West Lothian |
| Town: | Bathgate |
| Postcode: | EH47 |
| Address: | Gleneagles Court, Whitburn, Whitburn EH47 |
| Bathrooms: | 3 |
| Bedrooms: | 4 |
Property Description
Quietly set on the rural fringes of Whitburn, within one of the town’s most desirable residential areas, this substantial detached house enjoys a slightly elevated position with captivating views towards Cairnpapple Hill. Ideally suited to the modern family, the home boasts a wealth of flexible accommodation, including four/five bedrooms, two bathrooms and numerous living areas, as well as a south-facing secure garden and outstanding private parking. Presented to an excellent standard, the property is finished with tasteful contemporary interiors throughout.
EPC - D
With its Tudor-inspired façade marking a charming first impression, the house opens into a spacious, attractively decorated hall housing useful storage and laid with practical wood-toned flooring which flows throughout the ground floor. Leading off the hall are a formal dining room (also ideal as a fifth bedroom, an additional sitting area or a play room), and a generous living room. With abundant space for lounge furniture, the living room boasts the elegant focal feature of an understated marble fireplace with a coal-effect fire. From here, double glazed doors open into the expansive kitchen, creating a social flow between the rooms. Also accessed from the hall, via further double doors is the kitchen which has been developed by the current owners to incorporate a large seated dining area – a convivial, relaxed space for family meals and entertaining. Remarkably well-appointed, with a complementary beech and marble-effect finish, this bright, south-facing space is equipped with a comprehensive range of stylish fitted cabinets and plentiful workspace. A neighbouring utility room provides a discreet laundry area and features a handy traditional clothes pulley. Reached from the kitchen’s dining area is a conservatory with a lovely garden outlook and direct external access. This multi purpose reception room benefits from all-day sun.
Stairs from the hall lead up to an airy galleried landing with an identical decorative finish and further built-in storage. The landing accommodates a master suite and three further double bedrooms; two with incorporated cupboards and another currently utilised as a family room/office, with access onto a delightful balcony - the perfect space to enjoy the evening sun, whilst taking in spectacular rural vistas. Luxuriously decorated and appointed, the impressive master suite comes complete with double fitted wardrobes with mirrored sliding doors, and an en-suite shower room tiled in chic monochrome tones. Similarly styled is the family bathroom comprising a wc-suite and a sumptuous corner bathtub. Gas central heating and double glazing guarantee a warm, energy-efficient climate all year round.
Externally, the house sits behind a neat lawn whilst, to the rear, a sizeable south-facing garden is reassuringly secure for family recreation. Not overlooked and therefore offering an idyllic secluded setting, the garden has been neatly-landscaped with lawned and terraced seating areas. Also featured are a shed, a greenhouse and an enchanting summer house providing a tranquil retreat for hobbies or relaxation. To the front of the house, private parking for multiple vehicles
Whitburn is a popular village situated in the centre of West Lothian. Livingston and Bathgate are 20 minutes and 10 minutes by car respectively and easy access to the M8 and M9 motorway networks ensure swift travel times throughout the central belt and beyond. The opening of the new train stations in Armadale and Bathgate provide frequent high-speed links to Glasgow and Edinburgh. Whitburn offers a good range of local shops, with more extensive high street favourites available at The Centre in Livingston. Popular local primary schools include Whitdale, Polkemmet, Croftmalloch and St Josephs’. Secondary education is provided at Whitburn and St Kentigern’s Academies. Great local nurseries abound, offering versatile care packages to suit your needs. Outdoor pursuits are well catered for with Polkemmet and Beecraigs country parks on your doorstep. Great walking opportunities also abound in the Bathgate and Pentland hills just a short drive away.
Living Room 5.00m x 3.59m
Dining Kitchen 4.00m x 7.20m
Utility Room 2.62m x 1.79m
WC 1.08m x 1.67m
Conservatory 2.86m x 2.51m
Dining Room/Bedroom 5 2.89m x 2.75m
Master Bedroom 3.49m x 5.70m
En Suite 1.90m x 1.97m
Bedroom 2 2.91m x 5.40m
Bedroom 3 2.97m x 2.66m
Bedroom 4 2.99m x 2.64m
Bathroom 2.56m x 2.37m
Balcony 1.00m x 5.40m
Garage 5.39m x 3.72m
Property Location
Similar Properties
For Sale Bathgate For Sale EH47 Bathgate new homes for sale EH47 new homes for sale Flats for sale Bathgate Flats To Rent Bathgate Flats for sale EH47 Flats to Rent EH47 Bathgate estate agents EH47 estate agents



.png)











