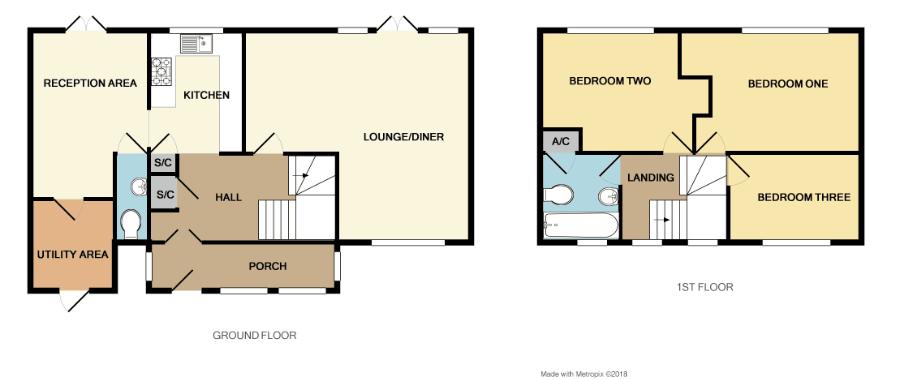3 Bedrooms for sale in Goldney Avenue, Warmley, Bristol BS30 | £ 350,000
Overview
| Price: | £ 350,000 |
|---|---|
| Contract type: | For Sale |
| Type: | |
| County: | Bristol |
| Town: | Bristol |
| Postcode: | BS30 |
| Address: | Goldney Avenue, Warmley, Bristol BS30 |
| Bathrooms: | 2 |
| Bedrooms: | 3 |
Property Description
Desirable location! Three bedrooms! Beautifully presented! Driveway parking! Spacious accommodation! Landscaped rear garden! Located on this desirable cul-de-sac in Warmley you will find this superb three bedroom semi-detached family home. The location offers easy access to local amenities, ring road connections, schools, Warmley forest park and cycle track. The current vendors have greatly improved this property over their ownership, ready to move in! The accommodation comprises: Entrance porch, entrance hall, lounge/diner, kitchen, cloakroom, additional reception area and utility area to the ground floor. On the first floor can be found two generous double bedrooms, bedroom three being a good size single bedroom and the modern family bathroom. Externally the property offers a front garden, driveway parking and a landscaped rear garden with patio, decking and lawn areas. Make sure this home is top of your to view list!
Entrance Porch (3' 8'' x 14' 0'' (1.12m x 4.26m))
Of UPVC construction, tiled flooring, radiator, double glazed windows and door to front.
Entrance Hall (7' 2'' x 14' 7'' max (2.18m x 4.44m))
Radiator, stairs to first floor landing, tiled flooring, double glazed french doors to porch, storage cupboard.
Cloakroom (8' 3'' x 2' 4'' (2.51m x 0.71m))
Extractor fan, spotlight, WC, wash hand basin, splashbacks, heated towel rail.
Lounge/Diner (18' 3'' narrowing to 11' 2'' x 16' 10'' narrowing to 9' 7'' (5.56m x 5.13m))
Double glazed window to front, double glazed french doors to rear with double glazed windows either side, L shape, two radiators, open fire place.
Reception Area (10' 11'' narrowing to 6' 4'' x 10' 3'' narrowing to 7' 5'' (3.32m x 3.12m))
Double glazed french doors to rear, radiator, door to utility area, door to cloakroom.
Kitchen (10' 7'' x 7' 3'' (3.22m x 2.21m))
Double glazed window to rear, tiled flooring, wall and base units, sink/drainer, worktops, splashbacks, wine rack, cooker hood, space for gas range cooker, space for fridge, space for washing machine, open to hall.
Utility Area (6' 10'' x 7' 4'' (2.08m x 2.23m))
Double glazed door to front, base cupboard, space for appliances.
First Floor Landing (7' 2'' x 8' 8'' (2.18m x 2.64m))
Two double glazed windows to front, loft access, stairs from hall.
Bedroom One (10' 6'' x 13' 9'' into recess (3.20m x 4.19m))
Double glazed window to rear, radiator.
Bedroom Two (10' 7'' x 12' 5'' into recess (3.22m x 3.78m))
Double glazed window to rear, radiator.
Bedroom Three (7' 2'' x 9' 7'' (2.18m x 2.92m))
Double glazed window to front, radiator.
Bathroom
Double glazed window to front, spotlights, WC, wash hand basin with vanity, enclosed bath with shower over, shower screen, part tiled walls, heated towel rail, airing cupboard housing gas combi boiler.
Front Garden
Mainly laid to chippings, plants and shrubs, outside tap.
Rear Garden
Enclosed rear garden, enclosed decking area, patio area, area laid to lawn, shrubs/plants bordering, outside tap, garden shed.
Driveway Parking
Driveway parking to front.
Property Location
Similar Properties
For Sale Bristol For Sale BS30 Bristol new homes for sale BS30 new homes for sale Flats for sale Bristol Flats To Rent Bristol Flats for sale BS30 Flats to Rent BS30 Bristol estate agents BS30 estate agents



.jpeg)











