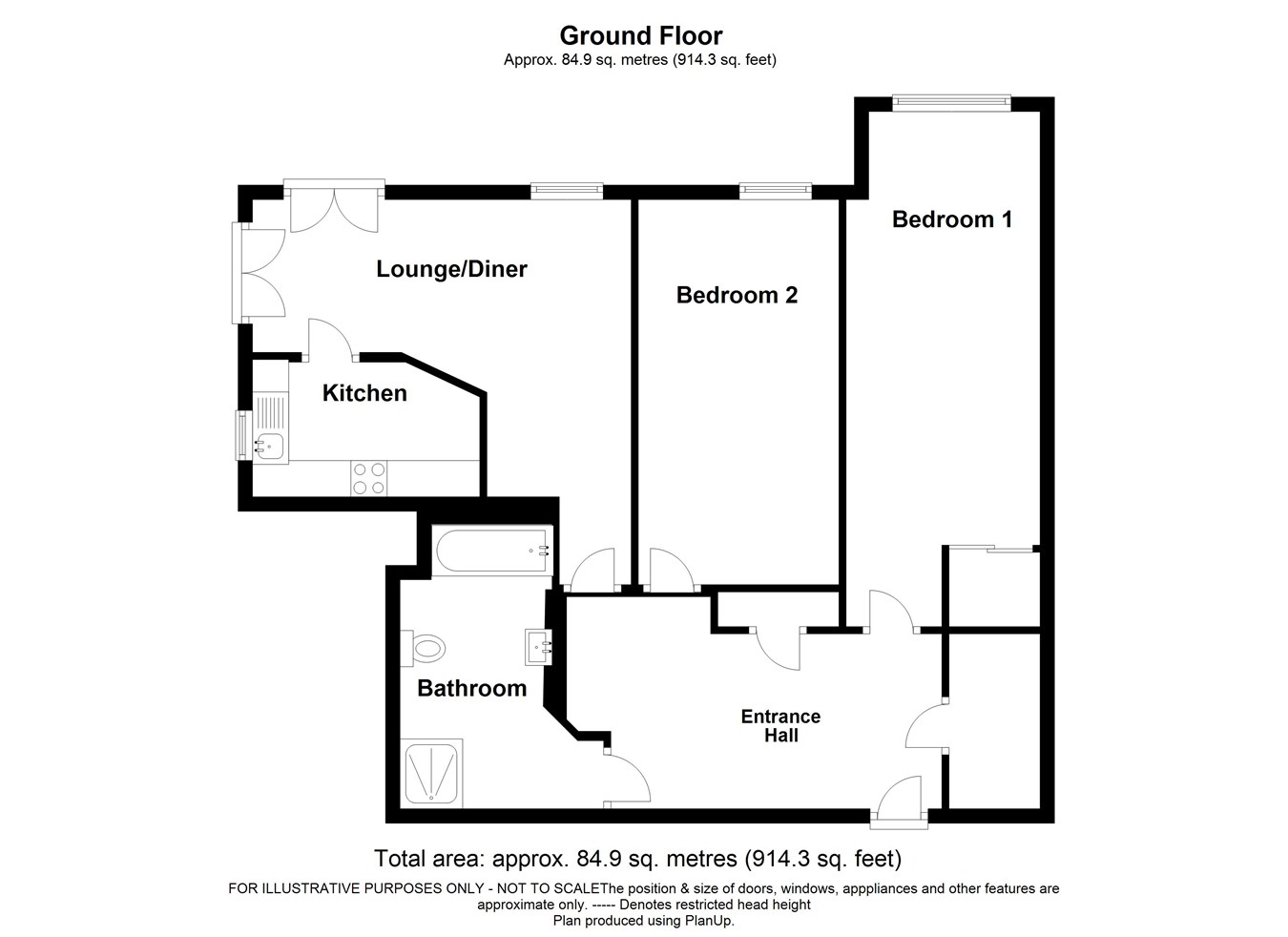2 Bedrooms for sale in Goodes Court, Royston SG8 | £ 235,000
Overview
| Price: | £ 235,000 |
|---|---|
| Contract type: | For Sale |
| Type: | |
| County: | Hertfordshire |
| Town: | Royston |
| Postcode: | SG8 |
| Address: | Goodes Court, Royston SG8 |
| Bathrooms: | 0 |
| Bedrooms: | 2 |
Property Description
An exceptionally well presented generously proportioned ground floor apartment in this highly regarded assisted living development, set in an attractive position alongside Royston Golf course and the open space and nature reserve of Royston Heath. The accommodation comprises: Large entrance hallway, two double bedrooms, wet room style shower room, 17ft double aspect lounge with pretty views and a well appointed kitchen. This ground floor apartment offers easy access to the communal facilities which include a residents lounge, restaurant/dining room, guest facilities and a laundry. There are also well tended gardens and the Town Centre and the train station are nearby. The accommodation eligibility is for the over 70’s. Lease details are currently being compiled.
Goodes Court is a retirement development of 52 apartments close to the centre of this bustling North Hertfordshire Market Town. Royston benefits from having excellent links by rail to London Kings Cross and Cambridge and by road via the A10, A505, M11 and the A1/M. The town centre benefits from a host of amenities including boutique shops, restaurants/bars, supermarkets, doctors and dentist surgeries. Also London Luton and Stansted airports are both within a 45 minute drive.
Ground floor
entrance hall
Entrance door
Double storage cupboards
Wood effect flooring
Doors to
Bedroom one
19' 7" x 7' 9"
(5.97m x 2.36m)
Window to the front aspect
Fitted wardrobe
Bedroom two
17' 5" x 9' 1"
(5.31m x 2.77m)
Window to the front aspect
Lounge
17' 5" > 7'11" x 17' 2" > 7'6"
(5.31m > 2.41m x 5.23m > 2.29m)
Windows to the front aspect with Juliet balconys
Wood effect floor
Electric fireplace with wood mantle and stone hearth
Glazed door to the kitchen
Kitchen
9' 9" x 6' 7"
(2.97m x 2.01m)
Window to the side aspect
Matching eye and base level units
Worktop with inset stainless steel sink and drainer with mixer tap
Inset four ring electric hob with extractor hood over
Integral wall mounted oven
Under counter fridge and freezer
Tiled splashback
Tiled floor
Bathroom
9' 9" x 9' 3"
(2.97m x 2.82m)
Suite comprising low level wc with eco flush
Panelled bath
Vanity unit with inset wash basin
Walk in shower
Part tiled walls
Extractor fan
Property Location
Similar Properties
For Sale Royston For Sale SG8 Royston new homes for sale SG8 new homes for sale Flats for sale Royston Flats To Rent Royston Flats for sale SG8 Flats to Rent SG8 Royston estate agents SG8 estate agents



.png)
