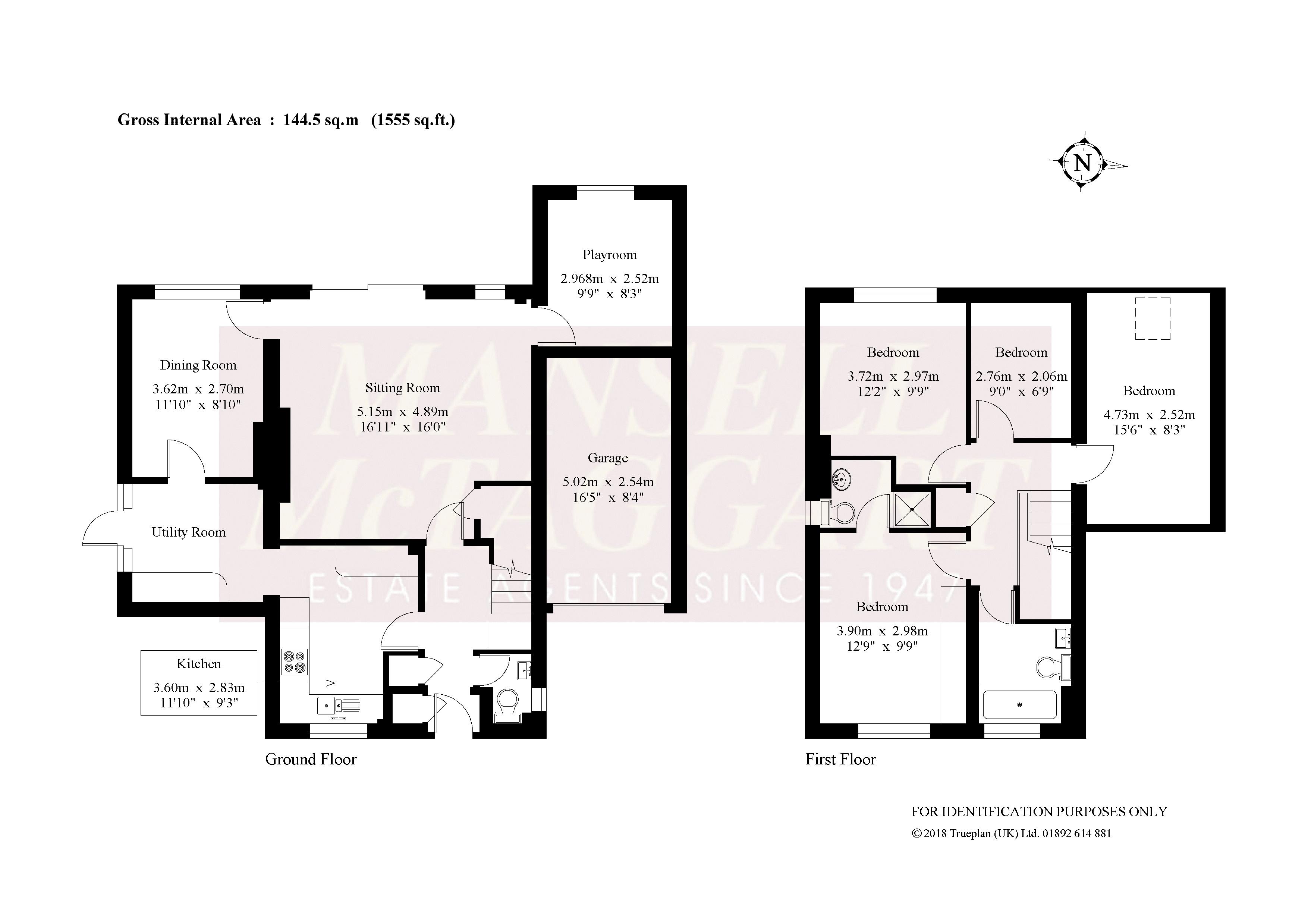4 Bedrooms for sale in Gorse Drive, Smallfield, Surrey RH6 | £ 475,000
Overview
| Price: | £ 475,000 |
|---|---|
| Contract type: | For Sale |
| Type: | |
| County: | Surrey |
| Town: | Horley |
| Postcode: | RH6 |
| Address: | Gorse Drive, Smallfield, Surrey RH6 |
| Bathrooms: | 0 |
| Bedrooms: | 4 |
Property Description
A spacious and extended 4 bedroom link detached family home, situated in a quiet cul de sac and located in the desirable village of Smallfield close to local amenities and village schools. The property offers fantastic living accommodation as well as 4 good sized bedrooms, the current owner has updated the bathrooms and kitchen and the property is offered to the market with no onward chain.
On entering the property you are greeted with an entrance hallway with 2 large storage cupboards, a downstairs cloakroom, stairs rising to the first floor landing and doors to the kitchen and living room. The modern kitchen over looks the front of the property and has been fitted with an extensive range of gloss wall and base units with black granite work tops and an inset stainless steel sink/drainer unit. Integrated appliances include double electric oven, dishwasher and electric hob with cooker hood over. Within the kitchen there is a breakfast bar with black granite work tops to match the rest of the kitchen with space for 3 seats and the kitchen opens up to the utility room. The utility room has window and patio door to the side of the property and is fitted with a range of gloss wall and base units with black granite work tops and space and plumbing for a washing machine and American fridge/freezer.
The utility room leads through to the dining room, which is a good sized reception room with window to the rear and door through to the living room.
The light and spacious living room offers ample space for large sofas and chairs, with sliding patio doors opening up to the rear garden, a feature white modern electric fireplace creating a focal point to the room and a large under stairs storage cupboard. To finish off the downstairs accommodation there is a further reception room leading off from the living room with window to rear, offering an ideal playroom or study.
On the first floor landing there are 4 bedrooms, 3 doubles and 1 single, ladder access to fully boarded loft, an airing cupboard and a family bathroom. The master bedroom has built in sliding mirrored wardrobes and an en-suite shower room with shower cubicle, W.C, wash hand basin and heated towel rail. The family bathroom has panelled bath with concertina glass shower door and Aqualisa shower, W.C, wash hand basin with vanity unit and heated towel rail. Both bathrooms are finished off with partly tiled walls.
Outside to the front of the property there is a private driveway with parking for 2 cars, gated side access to the rear garden and a single garage with up and over door, power and light. The private rear garden is mainly laid to lawn with a patio area abutting the rear of the house which leads round to the side of the property and the whole is fully enclosed with wooden fencing. To the rear of the garden there are mature trees and shrubs creating a high level of privacy to the back of the property.
Property Location
Similar Properties
For Sale Horley For Sale RH6 Horley new homes for sale RH6 new homes for sale Flats for sale Horley Flats To Rent Horley Flats for sale RH6 Flats to Rent RH6 Horley estate agents RH6 estate agents



.png)


