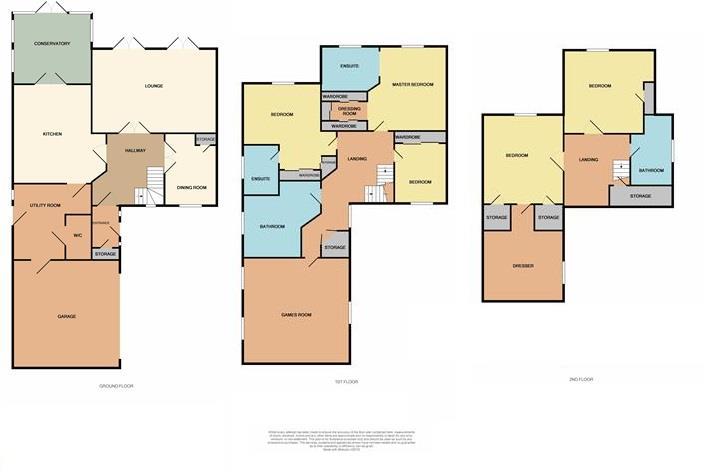5 Bedrooms for sale in Gorsey Lane, Cannock WS11 | £ 700,000
Overview
| Price: | £ 700,000 |
|---|---|
| Contract type: | For Sale |
| Type: | |
| County: | Staffordshire |
| Town: | Cannock |
| Postcode: | WS11 |
| Address: | Gorsey Lane, Cannock WS11 |
| Bathrooms: | 4 |
| Bedrooms: | 5 |
Property Description
Individually built and designed executive detached home in this ever popular and sought after location. With popular schooling, near to Cannock Chase an area of outstanding natural beauty. Great amenities with easy acces to Cannock and Penkridge along with the M6 motorway and Toll. The property has spacious accommodation, with entrance hall, generous lounge, dining room, breakfast kitchen, conservatory, utility, guest W/c, Garage. Master bedroom with en-suite and dresser, bedroom two with en-suite, bedroom four, family bathroom, games room, second floor: Bedroom three with walk in dresser, bedroom five, bathroom/sauna. Generous rear gardens, gated front access with electric remote gates and parking.
Entrance Hall
Central Hallway (4.67m x 3.14m (15'3" x 10'3"))
Lounge (6.31m x 5.57m (20'8" x 18'3"))
Dining Room (4.06m x 2.95m (13'3" x 9'8"))
Breakfast Kitchen (6.19m x 3.50m (20'3" x 11'5"))
Conservatory (4.21m x 2.67m (13'9" x 8'9"))
Utility (3.57m x 2.92m (11'8" x 9'6"))
Guest W/C
First Floor Landing
Master Bedroom (5.56m x 4.18m (18'2" x 13'8"))
Dressing Room
En-Suite (2.52m x 2.24m (8'3" x 7'4"))
Bedroom (4.08m x 2.89m (13'4" x 9'5"))
En-Suite (2.63m x 1.37m (8'7" x 4'5"))
Bedroom (5.57m x 3.54m (18'3" x 11'7"))
Bathroom (2.91m x 2.90m (9'6" x 9'6"))
Playroom (6.41m x 5.20m (21'0" x 17'0"))
Second Floor Landing
Bedroom (4.58m x 4.52m (15'0" x 14'9"))
Dressing Room (2.75m x 2.27m (9'0" x 7'5"))
Bedroom (4.05m x 2.95m (13'3" x 9'8"))
Bathroom/Sauna
Outside Front
Garage (6.48m x 5.18m (21'3" x 16'11"))
Outside Rear
Floorplan & Space Planner
Please take advantage of the Space Planner, which allows you to drag-and-drop furniture into the floor plan, to see how you might actually live in this property. Dragging-and-dropping from the furniture library is very easy and, once finished, you are able to view the finished plan in 2D or 3D, and also save or email the floor plan for future access. Simply copy and paste the following link into your browser:
Property Location
Similar Properties
For Sale Cannock For Sale WS11 Cannock new homes for sale WS11 new homes for sale Flats for sale Cannock Flats To Rent Cannock Flats for sale WS11 Flats to Rent WS11 Cannock estate agents WS11 estate agents



.jpeg)





