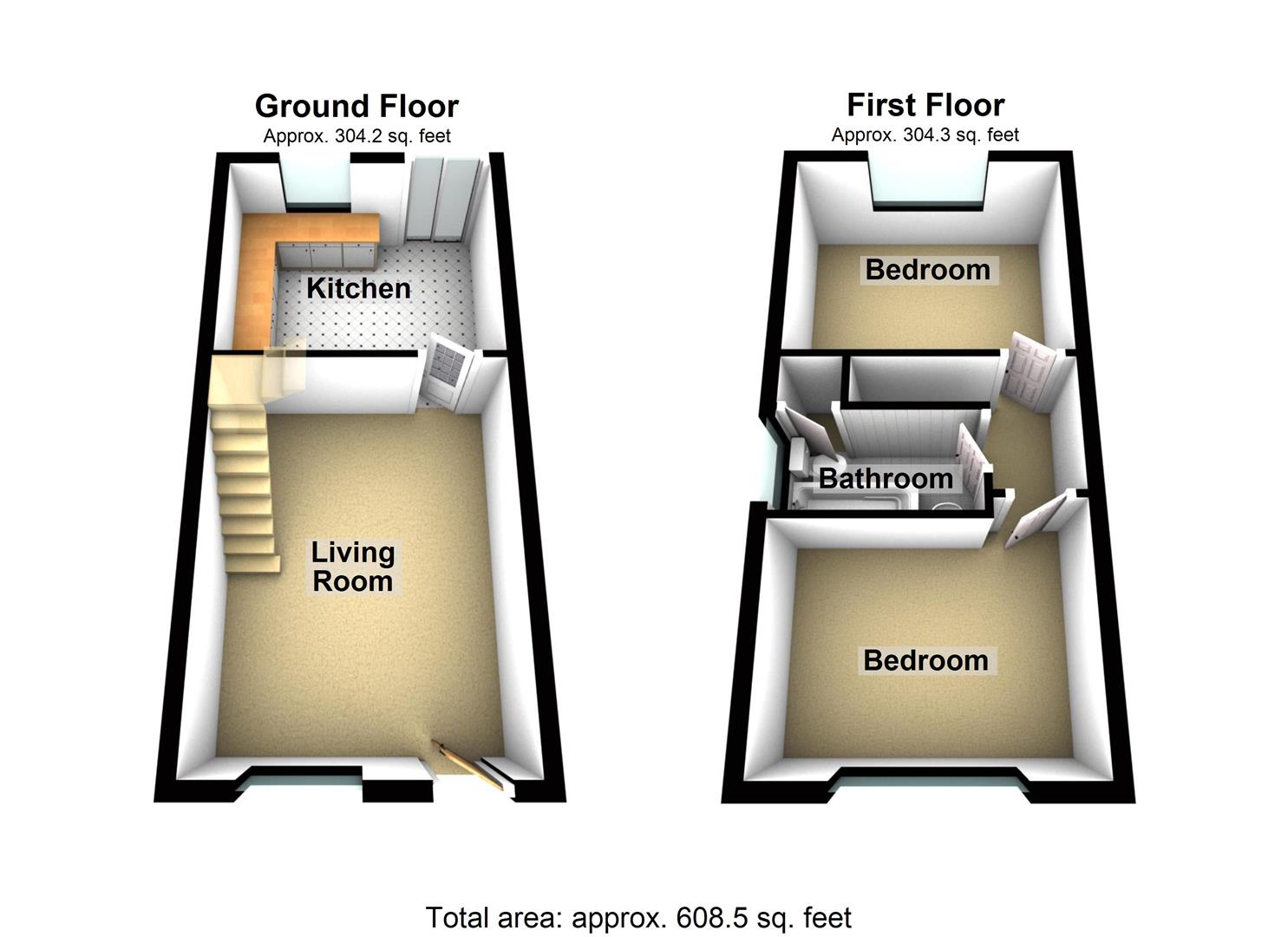3 Bedrooms for sale in Gough Place, Cheddar BS27 | £ 220,000
Overview
| Price: | £ 220,000 |
|---|---|
| Contract type: | For Sale |
| Type: | |
| County: | Somerset |
| Town: | Cheddar |
| Postcode: | BS27 |
| Address: | Gough Place, Cheddar BS27 |
| Bathrooms: | 1 |
| Bedrooms: | 3 |
Property Description
*** semi-detached house *** two bedrooms *** living room *** kitchen *** family bathroom *** lovely rear garden *** parking for multiple vehicles *** modernised throughout *** high spec *** walking distance to amenities *** village location *** good schools *** attention first time buyers and investors ***
Living Room (4.72m x 3.63m (15'6 x 11'11))
The property is accessed through a leaded stained glass obscure glazed wooden door. A front access room with a uPVC double glazed window looking out onto to the front garden, ceiling light, radiator, wall mounted thermostat control, door to kitchen/breakfast room
Kitchen/Breakfast Room (3.63m x 2.97m (11'11 x 9'9))
A rear aspect room with a uPVC double glazed window and double glazed sliding patio doors to rear garden and decking area, textured ceiling, ceiling lights, laminate wooding flooring, radiator. Kitchen has been fitted with a range of base and eye level units with granite effect rolled edge work surfaces over, one bowl stainless steel sink with adjacent mixer tap, space and electric for oven, space and plumbing for washing machine, space for a tall fridge freezer, tiled splash back.
Landing
Textured ceiling, ceiling light, loft hatch giving access to roof space, doors leading to bedroom one and two, and family bathroom.
Master Bedroom (3.61m x 2.77m (11'10 x 9'1))
A rear aspect room with uPVC double glazed windows, textured ceiling, ceiling light, radiator.
Bedroom Two (3.61m x 2.67m (11'10 x 8'9))
A front aspect room with uPVC double glazed windows, textured ceiling, ceiling light.
Family Bathroom (2.46m x 1.40m (8'1 x 4'7))
A side aspect room with an obscure uPVC double glazed window, textured ceiling, ceiling light, extractor fan, vinyl flooring, radiator. Suite comprising panel enclosed bath with tiled surround, consertina shower screen, wall mounted mains shower system, low level wc, vanity unit with worktop incorporating circular glass feature wash hand basin with a chrome mixer tap over, large airing/store cupboard.
Outside Rear
To the immediate rear of the property there is a decking area from the kitchen/breakfast room, leading to a shingle stone garden area with a raised railway sleeper enclosed area, steps leading up with flower and shrub boarders.
Outside Front
To the front of the property there is a garden with a paved pedestrian walkway to the front door. There is a large driveway providing off street parking for approximately four vehicles with a low maintenance shingle stone style flower and shrub bed.
Property Location
Similar Properties
For Sale Cheddar For Sale BS27 Cheddar new homes for sale BS27 new homes for sale Flats for sale Cheddar Flats To Rent Cheddar Flats for sale BS27 Flats to Rent BS27 Cheddar estate agents BS27 estate agents



.png)
