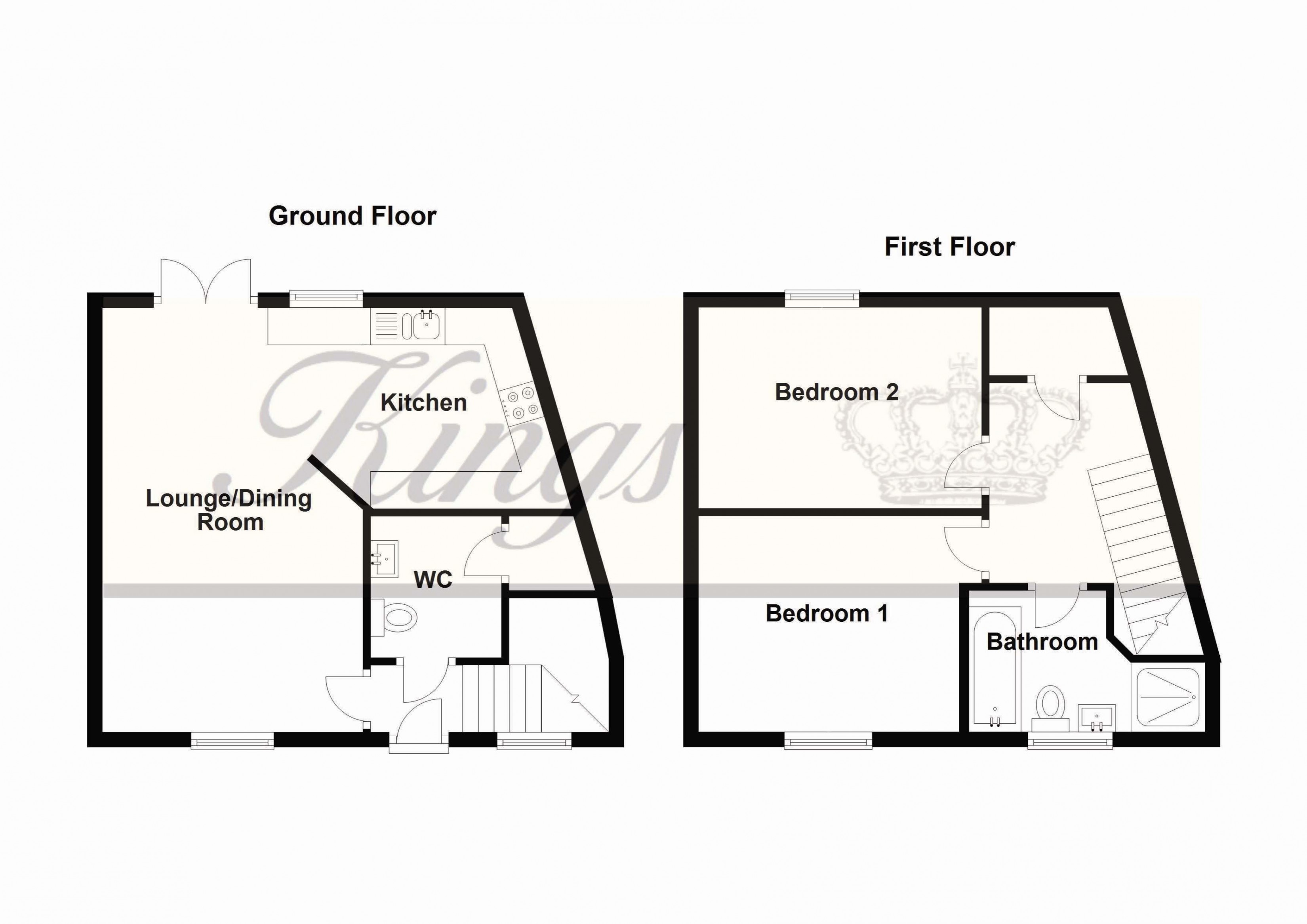2 Bedrooms for sale in Granary Halt, Rayne, Braintree CM77 | £ 270,000
Overview
| Price: | £ 270,000 |
|---|---|
| Contract type: | For Sale |
| Type: | |
| County: | Essex |
| Town: | Braintree |
| Postcode: | CM77 |
| Address: | Granary Halt, Rayne, Braintree CM77 |
| Bathrooms: | 1 |
| Bedrooms: | 2 |
Property Description
Guide price £270,000 - £280,000 A wonderful opportunity has arisen to purchase this delightful two double bedroom modern home situated in an idyllic position in the Village of Rayne. The property overlooks the former Railway station now Cafe and the Flitch way. The accommodation is immaculately presented throughout and benefits from an open plan lounge/diner and stylish kitchen, a ground floor cloakroom and first floor four piece bathroom suite. The landscaped rear garden is low maintenance and features a workshop with an organic green roof. Rayne offers a variety of local amenities including pubs, restaurants, convenience store and primary school. Access onto the A120 for Stansted Airport and the M11 is just a short drive away. EPC C
Accommodation comprises:
Door into:
Entrance Hall
Double glazed window to front, stairs to first floor landing, Oak flooring, door to
Ground Floor Cloakroom
Smooth ceiling, ceiling mounted extractor fan, radiator, tiled floor, suite comprising low level WC, wall mounted wash hand basin, door to under stairs storage cupboard.
Lounge/Diner 5.72m (18'9) x 3.58m (11'9)
Open plan double glazed sash window to front, double glazed french doors to rear garden, smooth ceiling, radiator, oak flooring leading onto a tiled floor
Kitchen/Diner 2.59m (8'6) x 2.24m (7'4)
Double glazed window overlooking the rear garden, radiator, smooth ceiling, recess ceiling lighting. The kitchen is fitted with a modern range of wall and base units, straight edge work surfaces incorporating a sink unit with a mixer tap above. Tiled splash backs, four ring gas hob with oven under, Integrated fridge/freezer, slimline dishwasher and washing machine.
First Floor Landing
Smooth ceiling, ceiling mounted smoke alarm, radiator, door to storage cupboard housing boiler
Bedroom One 3.2m (10'6) x 2.9m (9'6)
Double glazed sash window to front, radiator and smooth ceiling.
Bedroom Two 3.35m (11'0) x 2.69m (8'10)
Double glazed window to rear, radiator under, smooth ceiling and loft access.
Bathroom
Four piece bathroom, double glazed window to front, smooth ceiling, part tiled walls and floor, suite comprising, low level WC, pedestal wash hand basin, panelled bath, shower cubicle, heated towel rail. Smooth ceiling and recess ceiling lighting.
Rear Garden
Landscaped low maintenance rear garden. Fully enclosed, commencing with decking, pathway leads to gate giving access to the rear, Shed/Workshop with an organic green roof, power and lighting connected.
Parking
To the rear of the property there is parking for two cars.
Disclaimer: These particulars do not nor constitute part of, an offer of contract. All descriptions, dimensions, reference to condition necessary permissions for use and occupation and other details contained herein are for general guidance only and prospective purchasers should not rely on them as statements or representation of fact and satisfy themselves as to their accuracy. Kings property employees or representatives do not have any authority to make or give any representation or warranty or enter into any contract in relation to the property.
Property Location
Similar Properties
For Sale Braintree For Sale CM77 Braintree new homes for sale CM77 new homes for sale Flats for sale Braintree Flats To Rent Braintree Flats for sale CM77 Flats to Rent CM77 Braintree estate agents CM77 estate agents



.png)









