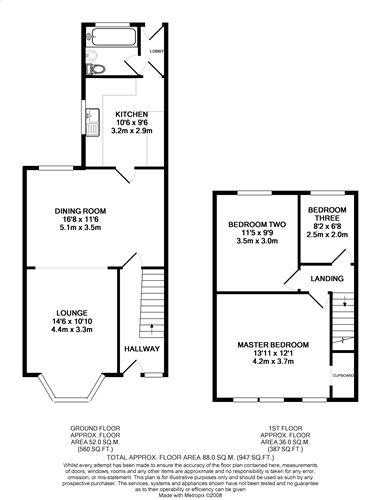3 Bedrooms for sale in Grantham Road, Kingswood, Bristol BS15 | £ 229,995
Overview
| Price: | £ 229,995 |
|---|---|
| Contract type: | For Sale |
| Type: | |
| County: | Bristol |
| Town: | Bristol |
| Postcode: | BS15 |
| Address: | Grantham Road, Kingswood, Bristol BS15 |
| Bathrooms: | 0 |
| Bedrooms: | 3 |
Property Description
Michael Nicholas are delighted to offer this bay fronted Victorian terraced property located in this popular road with easy reach to Kingswood High Street.
The spacious accommodation briefly comprises of an entrance hallway, a lounge with a bay window to the front aspect, a large dining room, a good sized fitted kitchen, rear lobby and a bathroom comprising of a white suite.
To the first floor can be found three bedrooms.
Further benefits include Hardwood double glazing, gas central heating and front and rear gardens. The property is offered for sale with no onward chain.
From Kingswood High Street proceed towards Bristol City Centre. Grantham Road can be found on the right hand side just before Soundwell Road. As Grantham Road is a one way road you need to access from Soundwell Road.
Ground Floor
entrance hallway
Double glazed entrance door and obscure double glazed hardwood window to the front aspect, stairs leading to the first floor with a storage recess under, radiator, coved ceiling, storage cupboard, telephone point, door leading to the dining room
dining room
16' 8'' x 11' 6'' (5.09m x 3.51m) Hardwood double glazed window to the rear aspect with fitted blinds, wall mounted gas fire (housing the baxi boiler) with a stone surround, radiator, coved ceiling, storage cupboard, archway leading to the lounge
lounge
14' 6'' x 10' 9'' (4.42m x 3.3m) (Measurements taken into the bay and recess) Hardwood double glazed bay window to the front aspect with fitted blinds, radiator, coved ceiling, ceiling rose, radiator, gas feature fire place with surround, television point
kitchen
10' 5'' x 9' 6'' (3.2m x 2.9m) A fitted kitchen comprising of wall and base units with roll top work surfaces over, stainless steel sink and drainer unit, tiled splash backs, space for a fridge/freezer and free standing oven, space and plumbing for a washing machine and tumble dryer, vinyl flooring, radiator, double glazed window to the side aspect, door to the rear lobby
rear lobby
Double glazed door to the rear garden, door to the bathroom
bathroom
A white suite comprising of a low level wc, pedestal wash hand basin and a panelled bath with a shower over, part tiled walls, laminate flooring, radiator, obscure double glazed window to the rear aspect
First Floor
landing
Stairs leading from the ground floor, doors leading to all three bedrooms
master bedroom
13' 8'' x 12' 1'' (4.2m x 3.7m) Three hardwood double glazed windows to the front aspect with fitted blinds, radiator, coved ceiling, storage cupboard / wardrobe, telephone point
bedroom two
11' 5'' x 9' 10'' (3.5m x 3m) Hardwood double glazed window to the rear aspect, radiator, coved ceiling, hot water tank housed in storage cupboard
bedroom three
8' 2'' x 6' 6'' (2.5m x 2m) Hardwood double glazed window to the rear aspect, radiator, loft hatch
Exterior
front aspect
Small front garden comprising of plants and shrubs, enclosed by a low level boundary wall and wrought iron gate
rear aspect
Mainly laid to lawn with borders of plants and shrubs, an area of patio laid to paving, a large wooden storage shed containing a work bench, rear pedestrian access gate leading to a secure shared pathway
Property Location
Similar Properties
For Sale Bristol For Sale BS15 Bristol new homes for sale BS15 new homes for sale Flats for sale Bristol Flats To Rent Bristol Flats for sale BS15 Flats to Rent BS15 Bristol estate agents BS15 estate agents



.gif)










