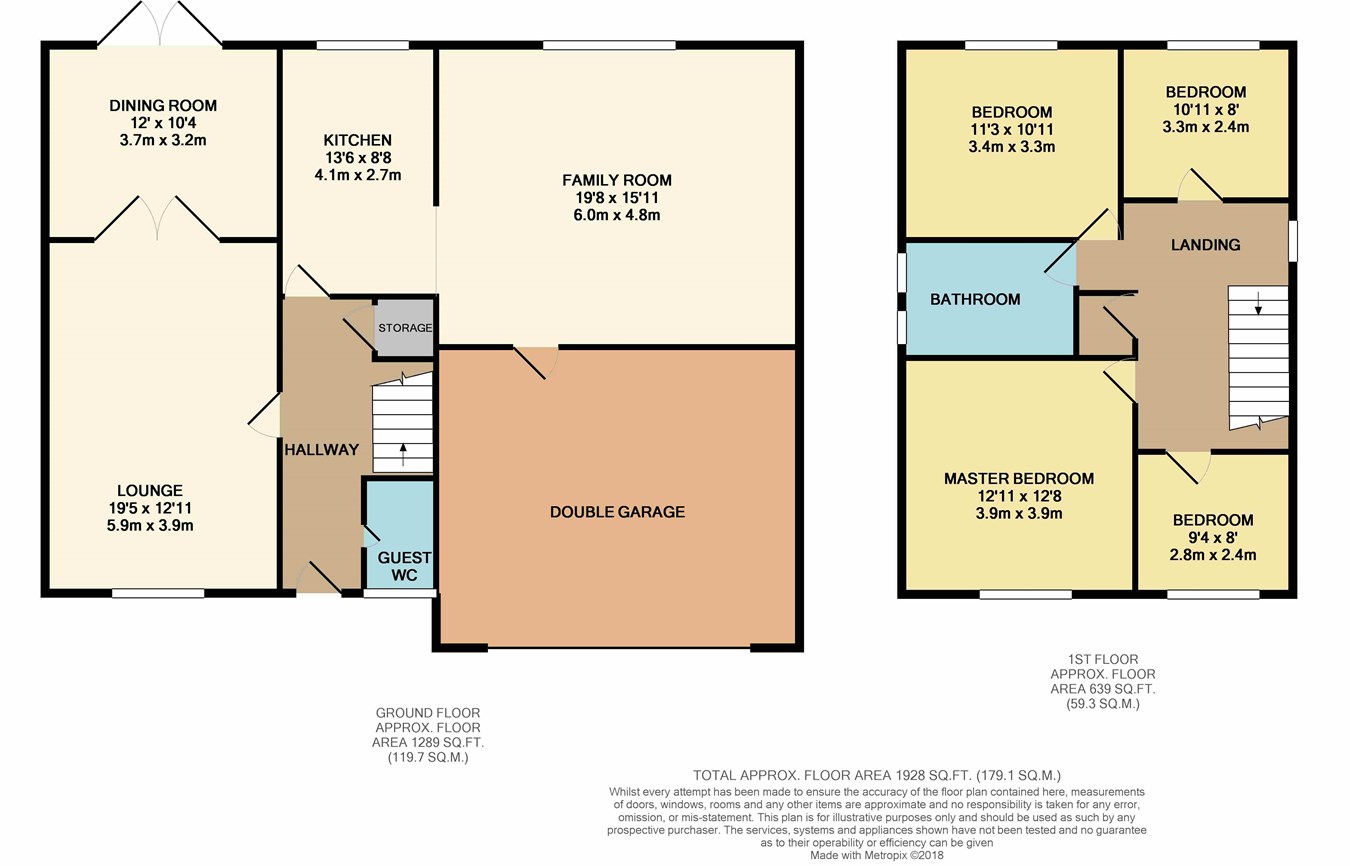4 Bedrooms for sale in Greenmount Drive, Greenmount, Bury BL8 | £ 435,000
Overview
| Price: | £ 435,000 |
|---|---|
| Contract type: | For Sale |
| Type: | |
| County: | Greater Manchester |
| Town: | Bury |
| Postcode: | BL8 |
| Address: | Greenmount Drive, Greenmount, Bury BL8 |
| Bathrooms: | 0 |
| Bedrooms: | 4 |
Property Description
Large and extended family home located in a prestigious road just off Holcombe Road in the heart of Greenmount Village. Situated within walking distance of Greenmount Primary School and Greenmount Village. This property is superbly presented by the current owners and in brief comprising of entrance hallway, guest wc, three large reception rooms, beautifully presented kitchen with a range master cooker, four bedrooms and a well presented family bathroom. Gardens to the front and rear and a large double driveway leading to a double garage. Further benefits from gas central heating system, double glazed, alarm system and the vendor informs us that the electrics have been updated. Early viewing is recommended.
Entrance hallway
Rock front door into hallway with stairs to first floor and under stairs storage.
Guest WC
Two piece modern suite comprising wc and wash hand basin. Double glazed window to the front, part tiled walls, radiator.
Lounge
19' 5" x 12' 11" (5.92m x 3.94m) Double glazed window to the front, radiator, living flame coal effect electric fire, double doors to the dining room.
Dining room
12' 0" x 10' 4" (3.66m x 3.15m) Double glazed double French doors leads to the rear garden, radiator.
Kitchen
13' 6" x 8' 8" (4.11m x 2.64m) Superb range of wall and base units with work top over, sink and drainer, range cooker, extractor hood over, spotlights, part tiled walls, double glazed window to the rear, integrated dishwasher.
Family room
19' 8" x 15' 11" (5.99m x 4.85m) Double glazed window to the rear and double glazed external door, radiator, built in modern storage with matching shelves, radiator, access door to the garage.
Landing
Double glazed window to the side, loft access, airing cupboard with shelving.
Master bedroom
12' 11" x 12' 8" (3.94m x 3.86m) Double glazed window to the front, radiator, fitted wardrobes.
Bedroom two
11' 3" x 10' 11" (3.43m x 3.33m) Double glazed window to the rear, radiator, fitted wardrobes.
Bedroom three
10' 11" x 8' 0" (3.33m x 2.44m) Double glazed window to the rear, radiator, fitted wardrobes.
Bedroom four
9' 4" x 8' 0" (2.84m x 2.44m) Double glazed window to the front, radiator, built in wardrobes.
Bathroom
Contemporary and stunning four piece family bathroom with a double shower cubicle, vanity wash hand basin, bath and wc. Two double glazed windows to the side, tiled to exposed areas, spotlights.
Gardens & garage
Large double driveway to the front which is block paved and leading to a double garage with remote control up and over door, power and light, plumbing for washing machine and vented for a tumble drier. There is a garden area to the front which is laid to lawn with well stocked borders. To the rear the garden is raised with lawn and patio areas, variety of trees, plants and shrubs.
Property Location
Similar Properties
For Sale Bury For Sale BL8 Bury new homes for sale BL8 new homes for sale Flats for sale Bury Flats To Rent Bury Flats for sale BL8 Flats to Rent BL8 Bury estate agents BL8 estate agents



.png)











