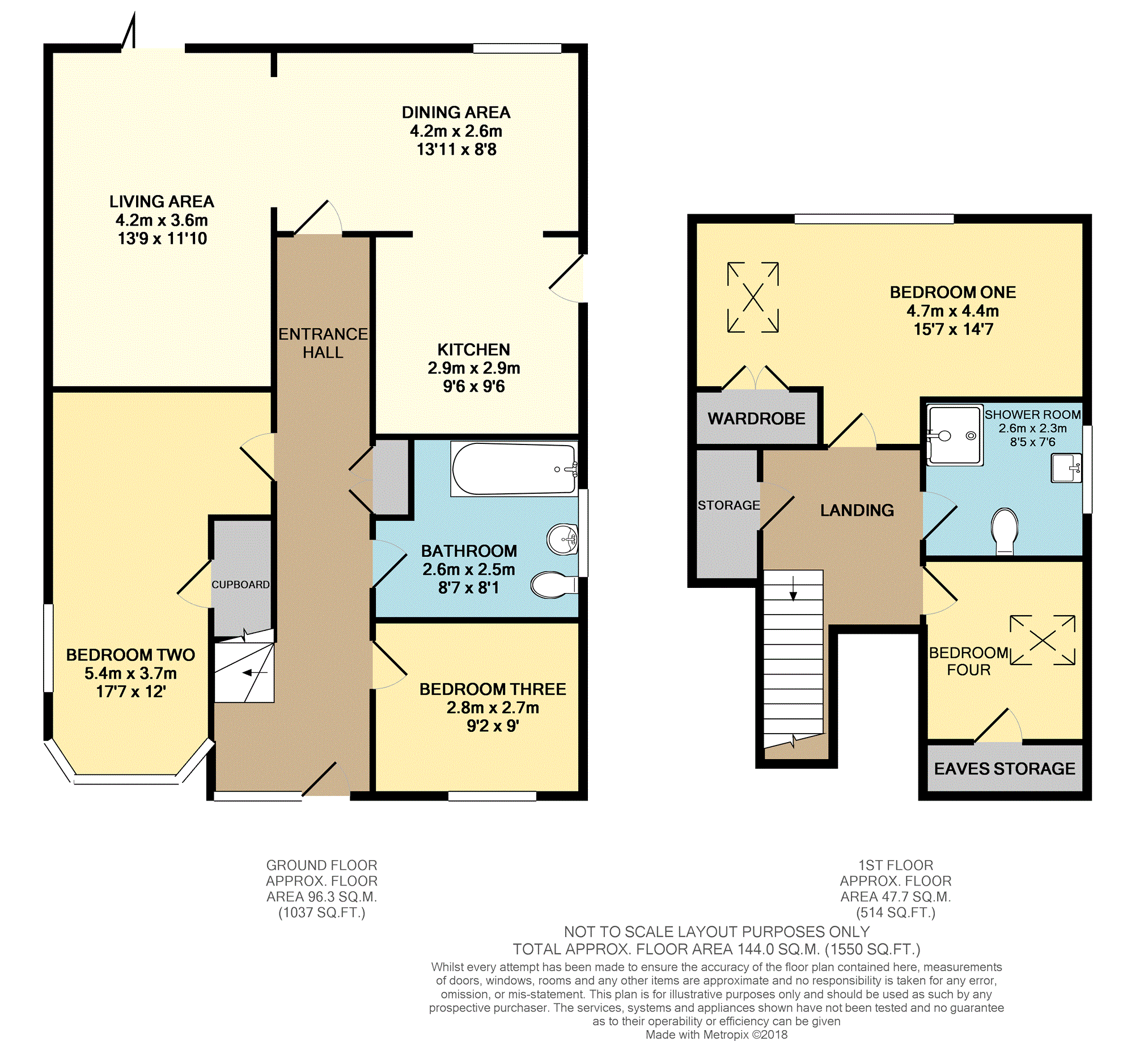4 Bedrooms for sale in Greentrees Close, Lancing BN15 | £ 425,000
Overview
| Price: | £ 425,000 |
|---|---|
| Contract type: | For Sale |
| Type: | |
| County: | West Sussex |
| Town: | Lancing |
| Postcode: | BN15 |
| Address: | Greentrees Close, Lancing BN15 |
| Bathrooms: | 2 |
| Bedrooms: | 4 |
Property Description
This very well presented and spacious detached chalet bungalow is situated in a quiet close in a sought after area of Lancing.
The bungalow was originally a 3 bedroom when the current sellers bought it was then converted it to a chalet offering 4 bedrooms roughly 5 years ago.
The property is arranged over two floors and offers light and very generous rooms throughout, on the ground floor there is a fantastic wooden kitchen which is slightly open plan to the living area and dining area, which is a fantastic layout for families. Off of the living area there is a large conservatory which offers views and access out to the rear garden, also on this floor are two of the bedrooms and a newly fitted family bathroom.
Up on the first floor there are two further bedrooms and also a modern shower room.
The rear garden is a good size and is laid with paving and Astro-turf. There is a summer house, direct access to the garage and also side gated access to the front. As well as the long driveway that runs down the side of the property there is also off road parking to the front for at least a further 5 cars.
Entrance Hall
Double glazed front door, tiled flooring, built in storage cupboard and radiator.
Bedroom Three/Study
9'2 x 9
Double glazed window overlooking the front and radiator.
Bathroom
8'7 x 8'1
Two double glazed windows overlooking the side, heated towel rail, vanity wash basin and W.C, . Bath with telephone style taps and shower attachment.
Living Room
13'9 x 11'10
Folding doors to the conservatory, radiator and archway to the dining area.
Dining Area
13'11 x 8'8
Double glazed window overlooking the rear, tiled flooring and floor to ceiling radiator.
Kitchen
9'6 x 9'6
Double glazed window overlooking the side, double glazed door to the side and tiled flooring. Wall and base units with inset one and a half sink drainer sink unit with solid wood cupboards. Inset four ring ceramic touch screen induction hob with oven/grill beneath and wall mounted extractor fan above. Space for double fridge/freezer and archway to the dining area.
First Floor Landing
Fitted storage cupboards and Velux window overlooking the front .
Master Bedroom
15'7 x 14'7
Double glazed window overlooking the rear, laid carpet and laminate flooring, double glazed Velux window overlooking the side and built in wardrobes. Radiator.
Shower Room
8'5 x 7'6
Double glazed frosted window, low level W.C., and heated towel rail. Shower cubicle with tiled surround and wall mounted shower above.
Bedroom Four
Double glazed Velux window, radiator and built in storage.
Rear Garden
Paved patio and lawn laid to Astro turf with side gated access to the front, side carport over drive way, leading to the extended garage, Summer house.
Property Location
Similar Properties
For Sale Lancing For Sale BN15 Lancing new homes for sale BN15 new homes for sale Flats for sale Lancing Flats To Rent Lancing Flats for sale BN15 Flats to Rent BN15 Lancing estate agents BN15 estate agents



.png)



