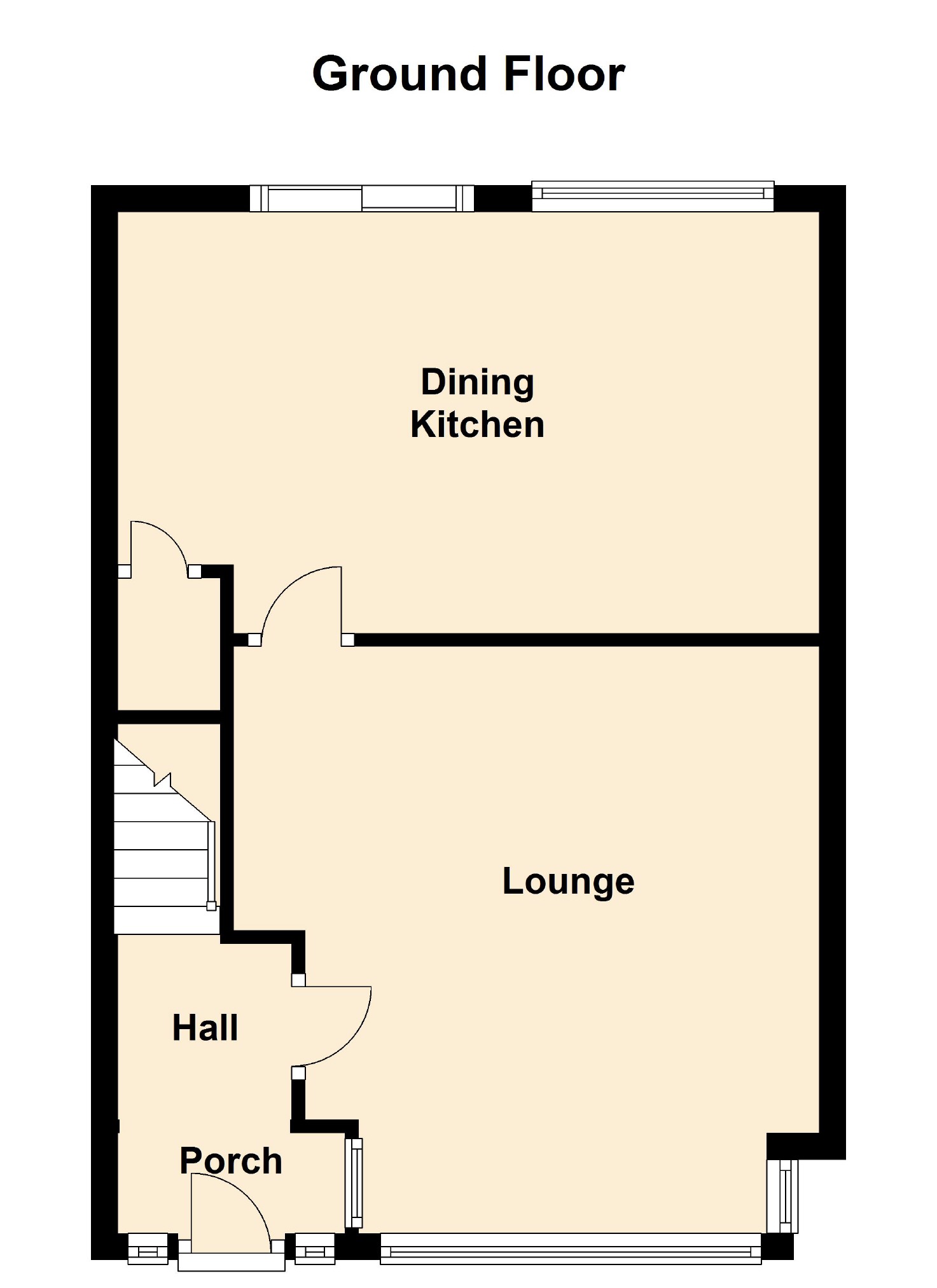3 Bedrooms for sale in Greenway, Romiley, Stockport SK6 | £ 179,950
Overview
| Price: | £ 179,950 |
|---|---|
| Contract type: | For Sale |
| Type: | |
| County: | Greater Manchester |
| Town: | Stockport |
| Postcode: | SK6 |
| Address: | Greenway, Romiley, Stockport SK6 |
| Bathrooms: | 1 |
| Bedrooms: | 3 |
Property Description
New to the market
wow before you take a look at the property, take a look at the views to the rear. Now take a look inside and you will be just as pleased. In brief the property comprises of a Hallway, lounge, Kitchen / Dining Room, First Floor Landing, Three Bedrooms and a family Bathroom.
The property falls within catchment for Romiley Primary School and Marple Hall School. As you would expect the property benifits from both Gas Central Heating and UPVC Double Glazing.
In case you don't know Romiley A vibrant village in the gateway to the Peak District with easy access to the centre of Manchester, via its own railway station, and J25 / 26 of the M60. A growing Café culture makes the village centre a nice place to be. A selection of pubs (Many of which serve food) are also open for those who like something a little stronger. Eating out isn't restricted to the café's and Pubs as there is a nice selection of Restaurants in the village. Shopping locally is easy with many speciality shops including Butchers, Green Grocer and Hardware shops. Two of the nation's top four supermarkets also have premises in Romiley. With its own village Infants and Junior school and Three senior schools within a few miles, Romiley offers a great place to bring up your family.
To arrange a viewing call Edward Mellor Romiley on
Outside Front
Block paved drive way provides Off Street Parking for Two cars. Access to the rear garden.
Porch
Having double glazed window and New Composite Door.
Entrance Hall
Stairs to first floor landing, Access to Lounge
Lounge (4.40 x 4.40 (14'5" x 14'5"))
Natural light is provided through a Feature bay window to the front aspect, Access to the Kitchen dining room. A light bright room to enjoy family time together.
Dining Kitchen (4.96 x 3.13 (16'3" x 10'3"))
Another light, bright Big room. A room created for the family to spend time together even if one of you is cooking. Natural light comes in from the Southerly aspect to the rear. Fitted kitchen with a selection of Wall and Base units, Roll edge work surface, Sink Drainer, Integral Oven and Hob and extractor, Plumbing for automatic washing machine or dishwasher, Space for American Fridge Freezer and Dining Room Table. Patio Doors to the rear garden. Under stairs storage cupboard.
First Floor
Landing
Access to roof space. Stairs from Entrance Hall and access to all First Floor accommodation
Bedroom One (4.20 x 3.67 max (13'9" x 12'0" max))
Natural light is provided through UPVC double glazed windows to the front aspect.
Bedroom Two (3.69 x 2.70 (12'1" x 8'10"))
Another double bedroom with natural light is provided through the southerly facing UPVC double glazed window to the rear aspect. Wake up to those stunning views to the rear.
Bedroom Three (2.80 x 2.63 (9'2" x 8'8"))
Natural light is provided through UPVC double glazed windows to the front aspect.
Bathroom
Having tiled flooring, part tiled walls, panelled bath with shower above and shower curtain, pedestal washbasin and low level WC suite, radiator.
Outside Rear
Lovely enclosed private garden incorporating lawned areas, flagged patios, easy to maintain borders, garden shed and superb views across adjoining farmland. A great place to relax at any time of day. It's Southerly facing so you get the sun all day. And again wow those views. Access to the front of the property.
You may download, store and use the material for your own personal use and research. You may not republish, retransmit, redistribute or otherwise make the material available to any party or make the same available on any website, online service or bulletin board of your own or of any other party or make the same available in hard copy or in any other media without the website owner's express prior written consent. The website owner's copyright must remain on all reproductions of material taken from this website.
Property Location
Similar Properties
For Sale Stockport For Sale SK6 Stockport new homes for sale SK6 new homes for sale Flats for sale Stockport Flats To Rent Stockport Flats for sale SK6 Flats to Rent SK6 Stockport estate agents SK6 estate agents



.png)

