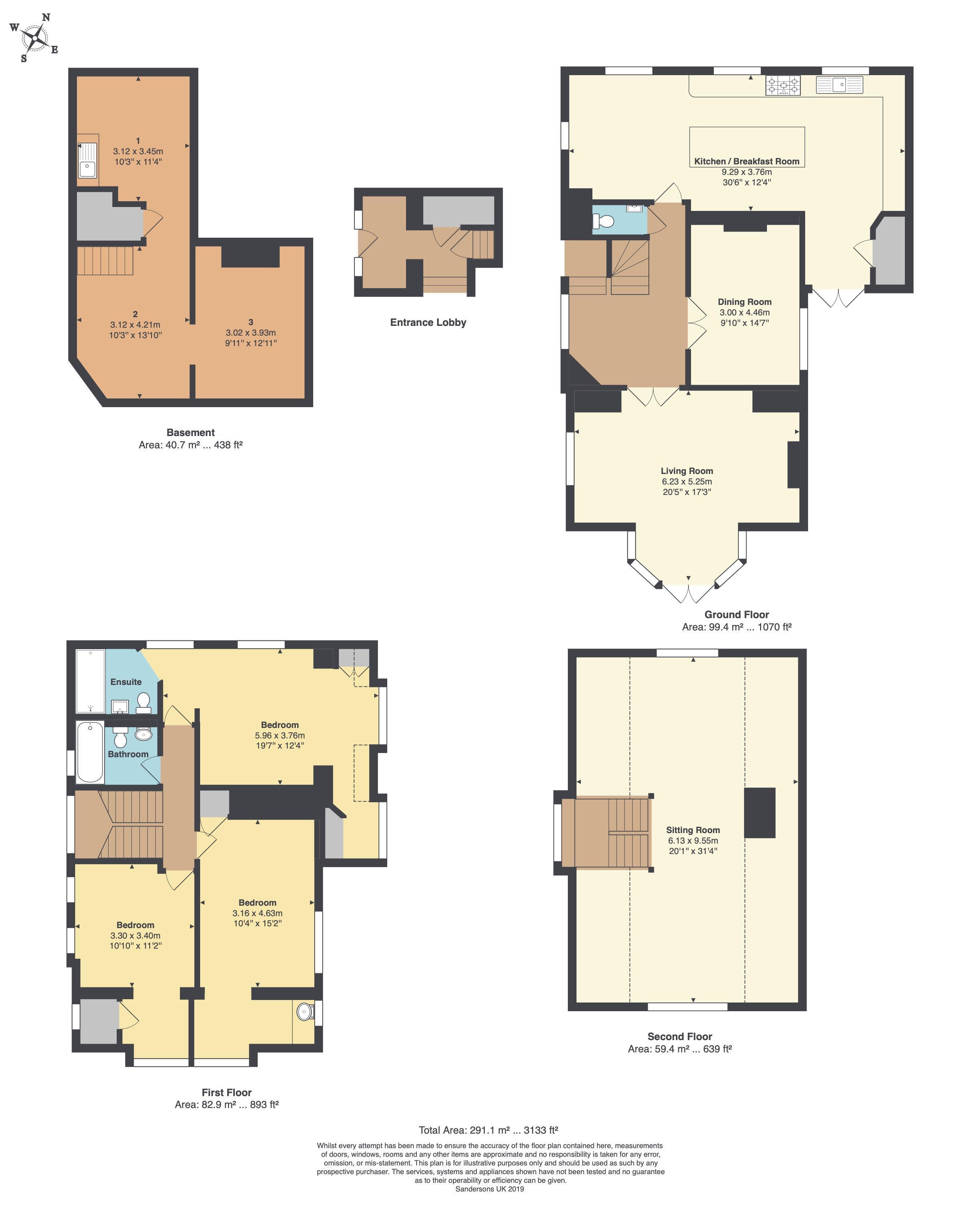4 Bedrooms for sale in Greenways, Ovingdean, Brighton BN2 | £ 1,400,000
Overview
| Price: | £ 1,400,000 |
|---|---|
| Contract type: | For Sale |
| Type: | |
| County: | East Sussex |
| Town: | Brighton |
| Postcode: | BN2 |
| Address: | Greenways, Ovingdean, Brighton BN2 |
| Bathrooms: | 3 |
| Bedrooms: | 4 |
Property Description
Built in the early 19th century and believed to be the first barn conversion in the country, you enter through a porch to the side of the house and find the spacious entrance hall with hard wood flooring and exposed beams. The south facing living room is flooded with light as the French doors lead out to the garden. The living room has an open working fireplace as does the spacious dining room. The generous kitchen has considerable wow factor. It has a large breakfast bar, which doubles as a workstation, that creates a fabulous hub to work and socialise around. There is a freestanding gas oven with a six ring hob as well as a built in Neff fan oven and Lamona microwave. There is also an integrated Bosch dishwasher, a drinks fridge and plumbing and space for a washing machine. French doors lead out to the garden. The kitchen has views over the South Downs and East Brighton golf course and really does serve as the heart of the house. There is also a downstairs WC with basin. To the first floor there are three double bedrooms. The main bedroom has an en-suite with a walk-in shower and a large open plan dressing area. The second bedroom has a sink and an area that could potentially be converted to an en-suite. The third double bedroom has views over the garden. All bedrooms have built in wardrobes. There is also a family bathroom to the first floor. The second floor is currently used as a second living room and office space but could easily convert to an additional two bedrooms or a master suite with bedroom, bathroom and dressing room (subject to necessary consent). The property also has a three room cellar with a utility area fitted with a Belfast sink and has space for a washing machine and tumble drier. The cellar is currently used as a wine store and a workshop but has potential for a sauna and/or gym area if desired. Sympathetically refurbished, the whole property has a feeling of space and light with modern fixtures and fittings and beautiful exposed beams.
Outside
Set back from the road on the village green, the barn is incredibly quiet. The garden is south facing and on two levels with established borders and flint walls enclosing the whole area. There is a well-balanced mixture of herbaceous plants, trees, shrubs and lawn. The summer house on the top level has light and heat and offers fabulous views of the downs and summer sunsets. To the front of the property there is off road parking for 3/4 cars. From immediately outside the property you can join a footpath that gives you free rein over a huge area of permissive paths and joins to the South Down Way.
Council Tax
To check the Council Tax for this property, please refer to .
Local Authority
Brighton and Hove City Council .
Services
Gas central heating, mains water, drainage and electricity.
Method of Sale
This property is Freehold and is offered for sale with vacant possession upon completion.
Location
The original village of Ovingdean dates back to the 11th Century. A recent archaeological dig has revealed that the area immediately to the front of the house was the site of early Saxon occupation. It is not surprising that early man chose to live here with the close proximity to the sea while at the same time being protected from the prevailing wind. The area is steeped in history with Ovingdean Grange (to the left of Tythe Barn) supposedly providing refuse for Charles II while he was fleeing from Cromwell.
Kemp Town with its flamboyant array of shops and grand seafront crescents is a short drive away. Independent traders range from Butlers Wines to The Real Patisserie; The Ginger Dog to Busby and Wilds: The Bristol Bar to Brighton Rocks and Bramptons Butchers to the Vintage Workshop. Brighton Station is approximately 15 mins by car and the beach at Ovingean with its bustling café is 2 minutes’ drive or a short walk away. Brighton Marina is also within a 5 minute drive giving you access to a huge range of activities and restaurants including David Lloyd Gym, Cineworld, Café Rouge and many others.
Property Location
Similar Properties
For Sale Brighton For Sale BN2 Brighton new homes for sale BN2 new homes for sale Flats for sale Brighton Flats To Rent Brighton Flats for sale BN2 Flats to Rent BN2 Brighton estate agents BN2 estate agents



.png)











