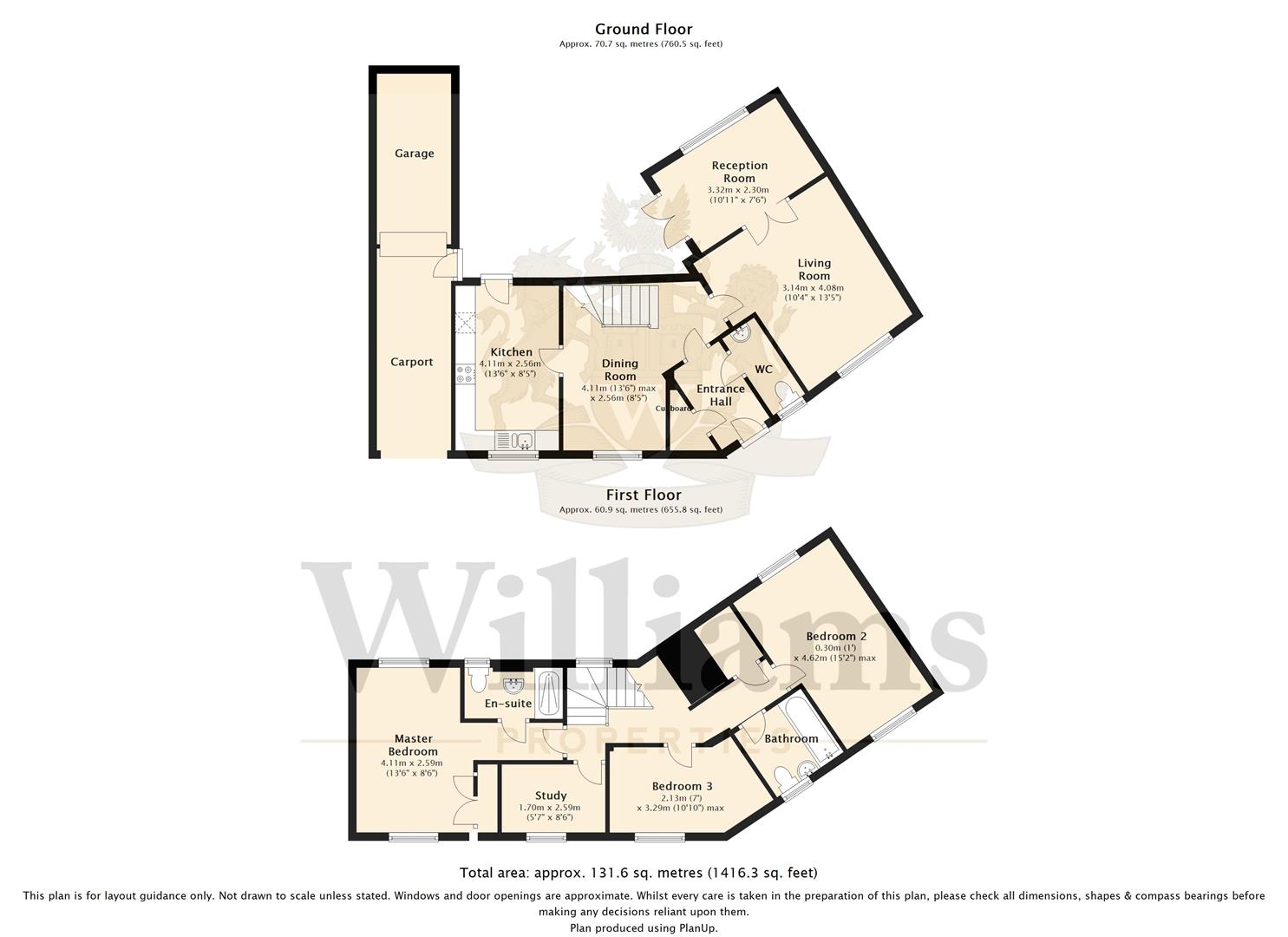4 Bedrooms for sale in Gwendoline Buck Drive, Aylesbury HP21 | £ 369,950
Overview
| Price: | £ 369,950 |
|---|---|
| Contract type: | For Sale |
| Type: | |
| County: | Buckinghamshire |
| Town: | Aylesbury |
| Postcode: | HP21 |
| Address: | Gwendoline Buck Drive, Aylesbury HP21 |
| Bathrooms: | 2 |
| Bedrooms: | 4 |
Property Description
Williams Properties are pleased to welcome to the market this fantastic four bedroom family home in a sought-after Southside neighbourhood. The property is in excellent order throughout and briefly comprises of an entrance hall, WC, good size dining room, modern kitchen, living room, study and a further reception room, master bedroom with en suite, three further good size bedrooms, family bathroom, enclosed rear garden, carport and garage. Viewing is highly recommended on this ideal family home.
The Green/Avenue
The Green/Avenue is a sought after South Side development with access to local shops, takeaway and The Guttman Sports Centre & Gym. The nearby market town of Aylesbury provides a full range of commercial, shopping and leisure facilities. For those wishing to commute to the City, a main line station to London Marylebone can be found in either Stoke Mandeville or Aylesbury they have a journey time of approx. 50 & 55 minutes respectively. Alternatively, for those travelling by car the M25 can be reached via the A41 bypass at Tring or the M40 which can be accessed either at Beaconsfield or Thame. Primary & Junior Schools – William Harding & Secondary Schools – The Grange & Aylesbury Grammar Schools
Local Authority
Aylesbury Vale District Council
Council Tax
Band D
Services
All main services available
Entrance
Enter the property via a composite front door via a composite front door leading in to the entrance hall with doors leading through to the WC and dining room. Door opens to a storage cupboard.
Dining Room
The dining room is light and airy and comprises of tiles laid to the floor with spot lights to the ceiling, UPVC window to the front aspect, pendant light fitting, stairs rising to the first floor and ample space for a large dining table with several chairs.
Kitchen
The kitchen comprises of tiles laid to the floor with spot lights to the ceiling, a range of base and wall mounted units, laminate work surfaces, integrated oven with gas hob and extractor fan overhead, stainless steel sink with draining board and mixer tap, space for a fridge/freezer, washing machine and dishwasher, one wall mounted radiator panel, UPVC window to the front aspect and a door leading out to the rear garden.
Living Room
The living room comprises of carpet laid to the floor with a light fitting to the ceiling, one wall mounted radiator panel, television aerial point, feature fireplace, UPVC window to the front aspect and space for a three piece suite and other furniture.
Reception Room
The reception room comprises of tiles laid to the floor with tiles laid to the floor, one wall mounted radiator panel, UPVC window to the rear aspect, french doors leading to the rear garden and space for a range of furniture.
Wc
The downstairs cloakroom comprises of tiles laid to the floor with a wall mounted radiator panel, corner pedestal hand wash basin with tiled splash back, low level WC and a UPVC window to the front aspect.
Master Bedroom & En Suite
The master bedroom comprises of carpet laid to the floor with a light fitting to the ceiling, one wall mounted radiator panel, UPVC window to the front and rear aspects, integrated double wardrobe and space for a double bed, bedside tables and other furniture.
The en suite comprises of tiles laid to the floor, double shower stall with glass sliding doors, tiles to splash sensitive areas, wall mounted hand wash basin, low level WC and a UPVC window to the rear aspect.
Bedroom Two
Bedroom two is a further good size room comprising of carpet laid to the floor, light fitting to the ceiling, one wall mounted radiator panel, UPVC window to the front and rear aspects, space for a double bed, wardrobes and other furniture.
Bedroom Three
Bedroom three comprises of carpet laid to the floor with a light fitting to the ceiling, one wall mounted radiator panel, UPVC window to the front aspect and space for a single bed, wardrobe and other furniture.
Office / Nursery
Office comprising space for all office furniture or ideal for a nursery with space for a cot and other bedroom furniture carpet laid to the floor, light fitting to the ceiling, one wall mounted radiator panel, UPVC window to the front aspect
Bathroom
The family bathroom comprises of tiles laid to the floor and most of the wall surround, white panelled bathtub with shower attachment, wall mounted had wash basin, low level WC and a UPVC window to the front aspect.
Rear Garden
The rear garden is fully enclosed and comprises of a patio area leading from the kitchen and reception room with laid to lawn and a patio area to the rear allowing for outside dining.
Carport & Garage
Carport allowing for off road parking for two vehicles with a further single garage block allowing for secure parking for one vehicle and storage space.
Property Location
Similar Properties
For Sale Aylesbury For Sale HP21 Aylesbury new homes for sale HP21 new homes for sale Flats for sale Aylesbury Flats To Rent Aylesbury Flats for sale HP21 Flats to Rent HP21 Aylesbury estate agents HP21 estate agents



.png)








