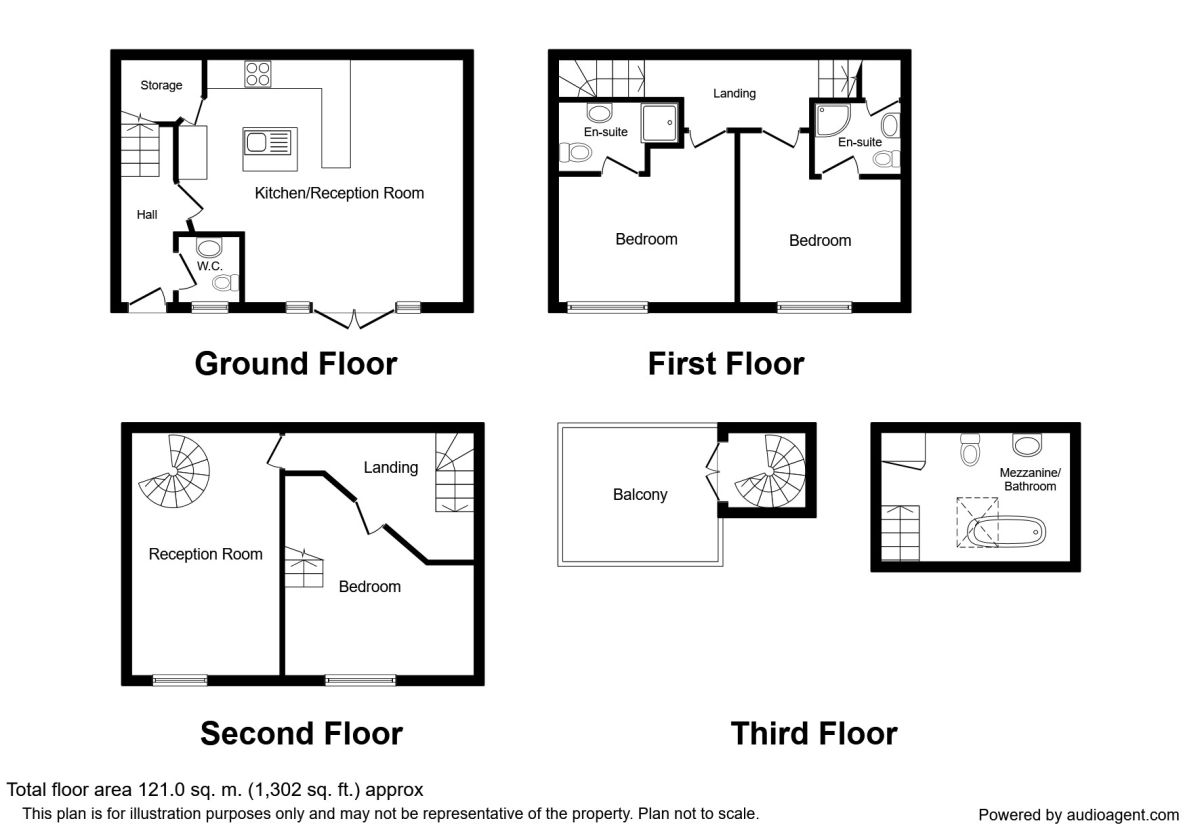4 Bedrooms for sale in Halifax Road, Todmorden OL14 | £ 260,000
Overview
| Price: | £ 260,000 |
|---|---|
| Contract type: | For Sale |
| Type: | |
| County: | West Yorkshire |
| Town: | Todmorden |
| Postcode: | OL14 |
| Address: | Halifax Road, Todmorden OL14 |
| Bathrooms: | 3 |
| Bedrooms: | 4 |
Property Description
Stunning traditional stone property, deceptively spacious and originally a Coaching House. Quietly located within walking distance of the centre of Todmorden. Variety of stunning features including exposed stonework, bespoke kitchen, ceiling beams and roof top terrace. Comprising: Entrance Hallway, Cloakroom, Open Plan living/dining kitchen, stairs to first floor with two double bedrooms (both en-suite). Second floor: Master bedroom with mezzanine en-suite and sitting room/bedroom four with spiral staircase to a rooftop terrace. The property also has gas central heating, double glazing, enclosed decked garden to the front and two allocated parking spaces in a shared gated court yard. EPC grade C
Entrance Hallway
Entrance door, tiled flooring with door leading to the open plan living kitchen with stairs leading to the first floor.
Cloakroom / WC
Fitted with a two piece white suite comprising W.C and wash hand basin. The walls are tiled to complement and tiled floor. Double glazed frosted windows to the front. Heated towel rail.
Open Plan Living / Dining Room / Kitchen (5.21m x 6.15m)
Spacious open plan room with feature arched double glazed window to the front with exposed stonework. Tiled with underfloor heating and television point.
Bespoke Kitchen
Hand-made fitted kitchen with a range of fitted base and wall units including central island unit with plumbing for dishwasher and ceramic sink. Spacious storage/pantry which runs under the stairs and includes plumbing for appliances. There is also space for a cooker.
First Floor Landing
Feature exposed stone work. Radiator and stairs to the second floor.
Bedroom (3.38m x 3.68m)
Double glazed windows to the front. Feature exposed stonework. Fitted wardrobes and radiator.
En-Suite Shower Room (1.45m x 2.41m)
Three piece suite in white comprising toilet, sink in a tiled base and shower cubicle. The walls are tiled to complement and tiled floor. Heated towel rail.
Bedroom (2nd) (3.45m x 3.66m)
'L' Shaped bedroom with double glazed window to the front and feature exposed stone work.
En-Suite Shower Room (2nd) (1.55m x 1.78m)
Three piece suite in white comprising toilet, sink and shower cubicle. Tiled flooring and majority tiled walls. Exposed stone work. Extraction fan.
Second Floor
Feature exposed stonework and radiator.
Master Bedroom (3.91m x 4.19m)
Double glazed windows to the front with stone sills. Feature exposed stone work. Beamed ceiling. Ladder style steps lead up to mezzanine en-suite.
Mezzanine Level En-Suite (2.72m x 3.94m)
Quality fitted three-piece suite in white comprising toilet, sink and central bath. Tiled floor. Beamed ceiling. 'Velux' Window. Feature exposed stone. Fitted storage cupboard with central heating boiler and water cylinder.
Bedroom / Sitting Room
This room is currently being used an additional sitting room. There is a spiral staircase which provides access to the roof terrace which the property has full use of. Double glazed windows to the front with stone sills. Exposed stone. Wooden flooring. Beamed ceiling.
Roof Terrace (3.15m x 5.31m)
The property has full use of the roof top terrace with long distance views over the open countryside and Rochdale canal.
External
The property is set within a private shared gated courtyard with two allocated parking spaces. To the front is a fence enclosed decked garden with gate.
Important note to purchasers:
We endeavour to make our sales particulars accurate and reliable, however, they do not constitute or form part of an offer or any contract and none is to be relied upon as statements of representation or fact. Any services, systems and appliances listed in this specification have not been tested by us and no guarantee as to their operating ability or efficiency is given. All measurements have been taken as a guide to prospective buyers only, and are not precise. Please be advised that some of the particulars may be awaiting vendor approval. If you require clarification or further information on any points, please contact us, especially if you are traveling some distance to view. Fixtures and fittings other than those mentioned are to be agreed with the seller.
/8
Property Location
Similar Properties
For Sale Todmorden For Sale OL14 Todmorden new homes for sale OL14 new homes for sale Flats for sale Todmorden Flats To Rent Todmorden Flats for sale OL14 Flats to Rent OL14 Todmorden estate agents OL14 estate agents



.png)


