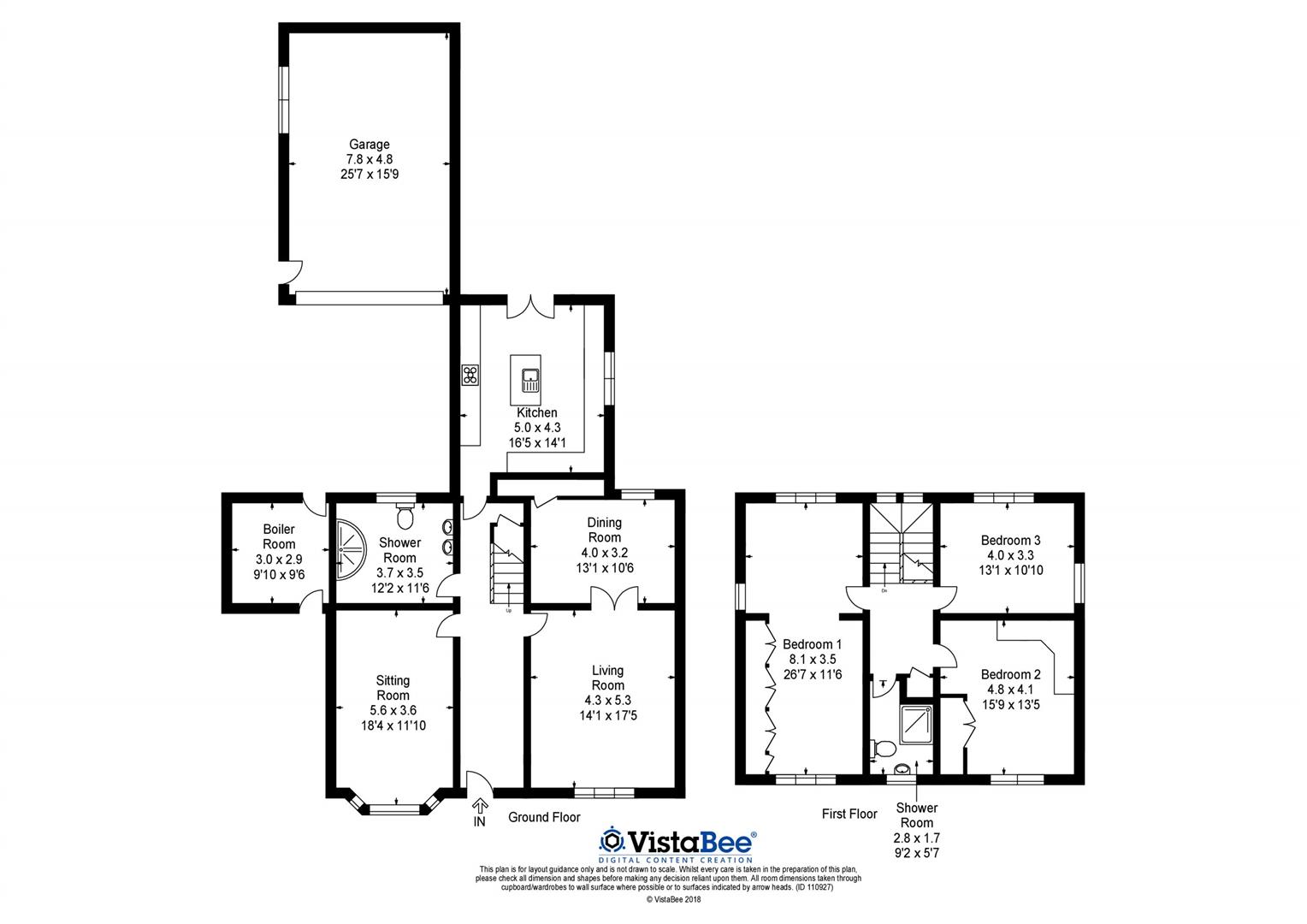4 Bedrooms for sale in Hamilton Road, Mount Vernon, Glasgow G32 | £ 360,000
Overview
| Price: | £ 360,000 |
|---|---|
| Contract type: | For Sale |
| Type: | |
| County: | Glasgow |
| Town: | Glasgow |
| Postcode: | G32 |
| Address: | Hamilton Road, Mount Vernon, Glasgow G32 |
| Bathrooms: | 2 |
| Bedrooms: | 4 |
Property Description
Woody Villa is a beautiful, 3/4 bedroomed detached, period home full of character and charm which has been painstakingly upgraded to an uncompromising standard and occupies a particularly enviable position within this highly sought after pocket of Mount Vernon. The ground floor offers modernised, spacious and flexible accomodation with 2/3 reception rooms, a stunning, contemporary, well appointed kitchen, and a family bathroom. Upstairs are 3 further double bedrooms and a shower room. Many original features have been retained including ornate cornicing and a magnificent, sweeping staircase with wrought iron and timber balustrade. The subjects naturally benefit from gas central heating and double glazing. External storage includes a double garage with basement and a further store room. Wrought iron, electric gates lead to a mono-bloc drive and additional parking for several cars.
A distinguished and immaculately presented property.
Seldom available, early viewing is recommended.
Call Deborah to arrange viewing
Woody Villa is prominently positioned in a highly desirable east end location close to excellent motorway links. The property has been modernised and upgraded throughout offering generous and flexible family accommodation full of charm and combining period features with a bright and stylish interior, ideal for modern family living.
Lounge (5.3 x 4.3 (17'4" x 14'1"))
The lounge features a focal point, limestone fireplace surrounding a modern, gas fire. The light, modern décor is complimented by a three pane picture window looking over the front elevation. Original cornice, ceiling rose and a contemporary chandelier further enhance this beautiful room.
Dining Room (4 x 3.4 (13'1" x 11'1"))
A spacious dining room with ample space for dining and freestanding furniture. Solid mahogany flooring and contemporary chandelier.
Kitchen (4.7 x 4.3 (15'5" x 14'1"))
The heart of this home is the superb kitchen boasting solid granite worktops and beautiful, tiled flooring. Stylish, high gloss base and wall mounted cabinets with integrated appliances incorprating a 5 ring gas hob, extractor hood, four door oven and grill, dishwasher, wine cooler, microwave and freestanding American-style Fridge/Freezer.
French doors lead outside.
Reception Hall
The owners’ attention to detail is immediately evident on entering the vestibule and entrance hall where the theme of light, neutral décor and clean lines are prevalent throughout.
Solid mahogany flooring, original cornice, ceiling rose and contemporary chandelier.
Bedroom Four/Family Room (5.3 x 3.6 (17'4" x 11'9"))
A second reception room with triple window formation, original cornicing and ceiling rose. Currently used as a family room but could also be utilised as a downstairs bedroom.
Master Bedroom (8 x 4 (26'2" x 13'1"))
Formally two rooms, this elegant master bedroom has a triple aspect (front, side and rear) with beautifully designed fitted wardrobes and drawers. White tiled flooring.
Double Bedroom En-Suite (5.1 4.2 (16'8" 13'9"))
A simply stunning bedroom with en-suite WC and wash hand basin, white timber effect flooring and double window to front elevation.
Double Bedroom (4.2 x 3.4 (13'9" x 11'1"))
A third double bedroom with double aspect windows.
Family Bathroom (3.7 x 3.5 (12'1" x 11'5"))
A luxurious family bathroom with white sanitary ware, double-ended jacuzzi bath and his and her wash hand basins. Floor to ceiling tiles.
Shower Room (2.8 x 1.7 (9'2" x 5'6"))
Fully tiled contemporary shower room with walk-in shower cubicle and vanity sink unit. Velux window, Amtico flooring and heated towel rail.
Garden
A substantial mono-bloc driveway provides off street parking and leads to the double garage. The property enjoys gardens to the front, side and rear. The garden to the rear is easily maintained with various areas for al fresco dining, all fortunate to back onto the fairways of Sandyhills Golf Club.
Workshop
There is also a stone built outbuilding to the side of the property with access from front and rear with plumbing and electricity.
Woody Villa is a beautifully appointed 3/4 bedroomed, detached period home full of character and charm which has been painstakingly upgraded to an uncompromising standard and occupies a particularly enviable position within this highly sought after pocket of Mount Vernon. The ground floor offers modernised, spacious and flexible accomodation with 2/3 reception rooms, a stunning, contemporary, well appointed kitchen, and a family bathroom. Upstairs are 3 further double bedrooms and a shower room. Many original features have been retained including ornate cornicing and a magnificent, sweeping staircase with wrought iron and timber balustrade. The subjects naturally benefit from gas central heating and double glazing. External storage includes a double garage with basement storage and a further store room. Wrought iron, electric gates lead to a mono-bloc drive and additional parking for several cars. Thjje garden to the rear is easily maintained with various areas for alfresco dining, all fortunate to back onto the fairways of Sandyhills Golf Club.
Property Location
Similar Properties
For Sale Glasgow For Sale G32 Glasgow new homes for sale G32 new homes for sale Flats for sale Glasgow Flats To Rent Glasgow Flats for sale G32 Flats to Rent G32 Glasgow estate agents G32 estate agents



.png)











