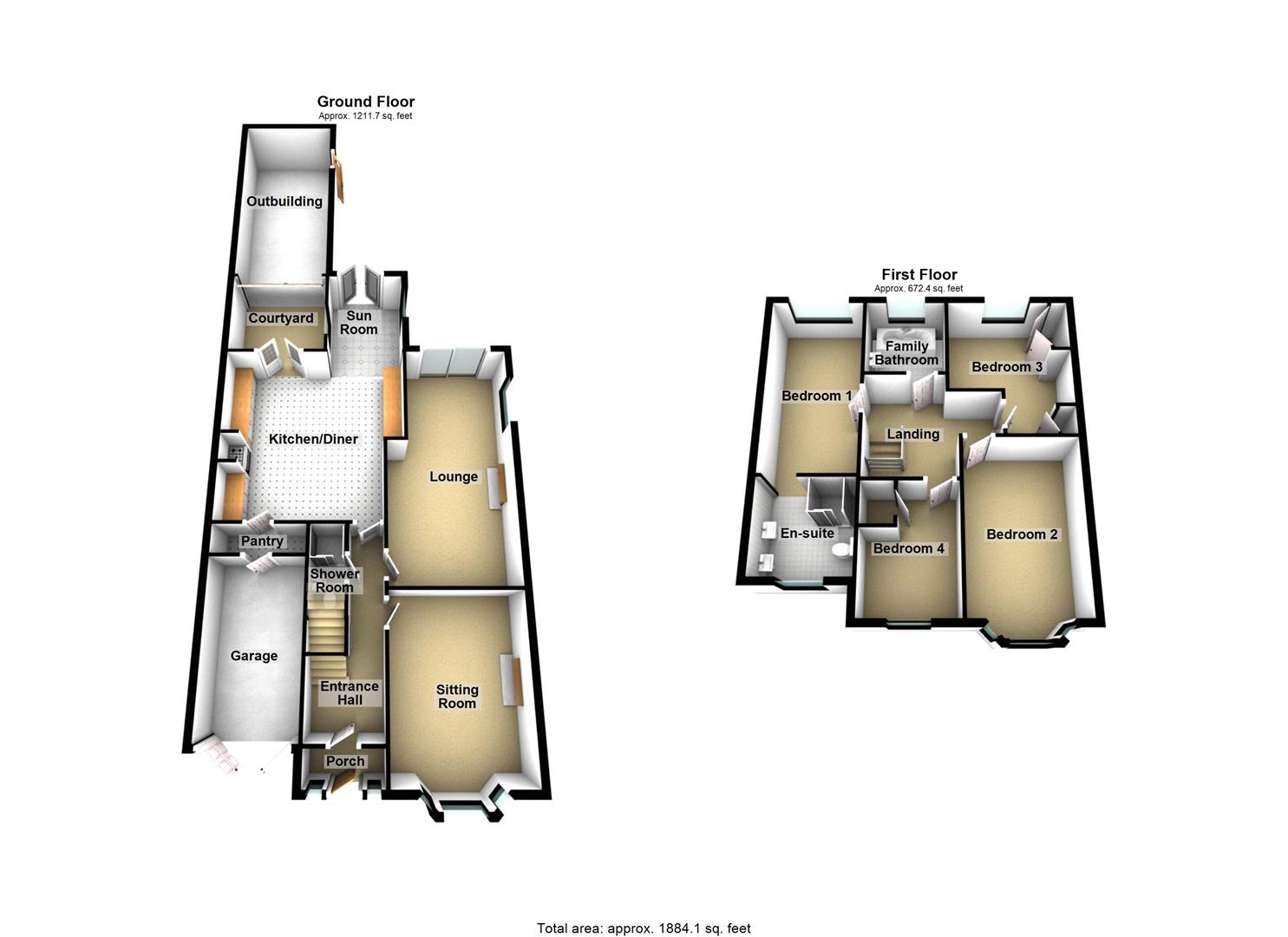0 Bedrooms for sale in Hannay Road, Cheddar BS27 | £ 485,000
Overview
| Price: | £ 485,000 |
|---|---|
| Contract type: | For Sale |
| Type: | |
| County: | Somerset |
| Town: | Cheddar |
| Postcode: | BS27 |
| Address: | Hannay Road, Cheddar BS27 |
| Bathrooms: | 0 |
| Bedrooms: | 0 |
Property Description
* detached family home * huge rear garden (approx 120ft) * living room * dining room * kitchen / family room * cloakroom * pantry * four bedrooms * master en-suite shower room * family bathroom * garage & parking * three tier school within the village * outbuilding / storage building *
Entrance Porch
Accessed through a wooden glazed door, with another wooden glazed door to the entrance hall. There are windows to each side, tiled flooring, consumer units and electric meter access.
Entrance Hall
With a wall mounted alarm control panel, stairs leading to the first floor landing with storage cupboard under, ceiling light, radiator, doors to the living room, sitting room, kitchen / family room and the downstairs shower room. Two telephone points.
Living Room (6.55m x 3.35m (21'6 x 11))
A rear and side aspect room with uPVC French doors to the rear garden and a side window, television point, radiator, feature fireplace.
Sitting Room (4.34m x 3.35m (14'3 x 11))
A front aspect room with a uPVC double glazed bay fronted window, ceiling light, radiator, wooden flooring, television point, feature fireplace with working log burner.
Kitchen / Family Room (4.88m x 4.39m (16 x 14'5 ))
A rear aspect with uPVC double glazed windows, a large Velux window, spotlights, tiled flooring, tiled splash-back to water sensitive areas, the kitchen has been fitted with a range of base and eye level units, space for a Range-Master double oven with extractor hood over, Belfast sink with adjacent wooden drainer, wooden double glazed window to side elevation, space and plumbing for appliances, door to the utility, wooden double doors to small courtyard area, double radiator. Towards the back of the room is an area giving access to the rear garden which could be used as a seating area.
Pantry
Ceiling light, tiled flooring, shelving, door to garage.
Landing
Carpet, smoke alarm, doors to bedrooms and bathroom.
Bedroom One (4.83m x 2.51m (15'10 x 8'3))
A rear aspect room with uPVC double glazed window, oak flooring, glass block effect window through to landing, television point, side aspect wooden double glazed window, radiator, archway through to en-suite shower room
En-Suite
A front aspect room with an obscure uPVC double glazed window, ceiling spotlights, wooden flooring, chrome heated towel rail. Suite comprising low level WC, oak vanity frame with his and hers wash basins, each with chrome mixer taps over, also with a large walk in, glazed and tiled shower enclosure with.
Bedroom Two (4.37m x 2.84m (14'4 x 9'4))
A front aspect room with uPVC double glazed bay window, spotlights, double radiator, large range of wardrobes, laminated floor.
Bedroom Three (3.78m x 3.15m (12'5 x 10'4))
A front aspect room with uPVC single glazed window, carpet, radiator, built in wardrobes, storage cupboard housing the water tank and boiler.
Bedroom Four (3.20m x 2.03m (10'6 x 6'8))
A front aspect room with uPVC double glazed window, double radiator, laminate flooring, television point, loft hatch giving access to a part converted roof with two velux windows, over stairs storage cupboard.
Bathroom (2.06m x 2.03m (6'9 x 6'8))
A rear aspect room with uPVC double glazed window, suite comprising a roll top bath, pedestal wash hand basin, low level WC, heated towel rail, part tiled walls, spotlights, shaver point, stripped wooden floor boards.
Outside
There is a sizeable driveway leading up to the property and garage with parking for two vehicles, there is a shingle stone area with parking and turning for a further two vehicles, enclosed by fencing and a brick stone wall to the front, there is a rockery area with plants and trees, side access to the rear garden
Rear Garden
A large and very private, south facing garden perfect for al-fresco dining, there is a large stone paved patio area, wooden door to the old storage area and a lovely decked area.
Outbuilding / Storage Room (5.59m x 3.05m (18'4 x 10))
Up and over door to the front, power and light, single glazed window to front, water tap.
Garage (4.14m x 2.57m (13'7 x 8'5))
There are wooden double doors, strip lighting, space and plumbing for several appliances with roll edge work surfaces over. The garage has been fitted with a kitchen and set up as a utility.
Property Location
Similar Properties
For Sale Cheddar For Sale BS27 Cheddar new homes for sale BS27 new homes for sale Flats for sale Cheddar Flats To Rent Cheddar Flats for sale BS27 Flats to Rent BS27 Cheddar estate agents BS27 estate agents



.png)





