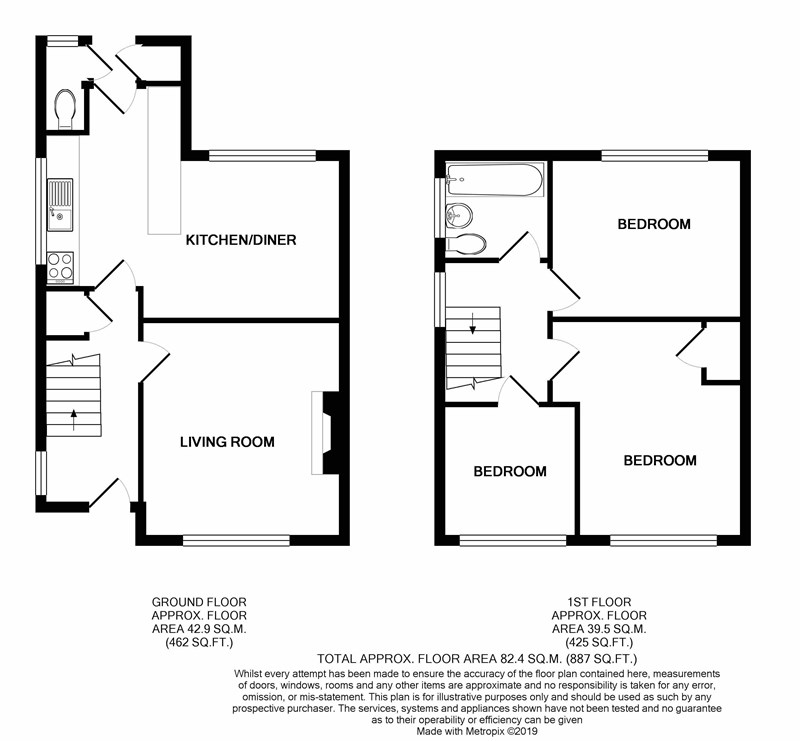3 Bedrooms for sale in Hardwick Close, Brislington, Bristol BS4 | £ 239,000
Overview
| Price: | £ 239,000 |
|---|---|
| Contract type: | For Sale |
| Type: | |
| County: | Bristol |
| Town: | Bristol |
| Postcode: | BS4 |
| Address: | Hardwick Close, Brislington, Bristol BS4 |
| Bathrooms: | 1 |
| Bedrooms: | 3 |
Property Description
Situated on a large corner plot this three bedroom semi-detached home offers scope for modernisation throughout.
* Semi-detached * Entrance hallway * Living room * Open plan kitchen/dining room * First floor landing * Three bedrooms * family bathroom * Scope for modernisation * Situated on a larger corner plot * Off street parking *
Sat within generous gardens this three bedroom home offers the opportunity for a new owner to modernise and enhance to their individual taste. The property is being offered to the market with no onward chain making this an ideal purchase.
Internally the property enjoys well-proportioned accommodation that would benefit from modernisation throughout. The ground floor is entered via a entrance hallway, from here the lounge is accessed along with the full width open plan kitchen diner. The first floor offers a landing, three bedrooms and family bathroom.
Externally both front and rear gardens are mature and of a good size, the front benefits from an off street parking area whilst the rear enjoys far reaching views. The property also benefits from external storage sheds and outside WC.
In fuller detail the accommodation comprises (all measurements are approximate):
ground floor
entrance hallway: 3.84m x 1.82m (12' 7" x 6') to maximum points. Stairs rising to first floor landing, doors leading to rooms, built in storage cupboards, radiator, gas heater, uPVC double glazed window to side aspect.
Living room: 4.02m x 3.73m (13' 2" x 12' 2") to maximum points. UPVC double glazed window to front aspect, gas fireplace, radiator, power points.
Kitchen/dining room: 5.75m x 3.24m (18' 10" x 10' 7") to maximum points. Open plan kitchen/diner with dual aspect uPVC double glazed windows to rear and side aspects, uPVC double glazed door to rear aspect providing access to rear garden and parking. Kitchen comprising range of matching wall and base units with rolled top work surfaces, space and plumbing for washing machine, space for oven, space for under counter fridge/freezer. Bowl and a quarter inset sink, wall mounted gas boiler. Tiled splashbacks to all wet areas, gas heater, power points.
First floor
landing: 2.54m x 1.93m (8' 3" x 6' 3") to maximum points. UPVC double glazed window to side aspect, access to loft via hatch, doors leading to rooms, power points.
Bedroom one: 4.10m x 3.94m (13' 5" x 12' 11") to maximum points. UPVC double glazed window to front aspect, built in storage cupboard, radiator, power points.
Bedroom two: 3.07m x 3.69m (10' x 12' 1") to maximum points. UPVC double glazed window to rear aspect, radiator, power points.
Bedroom three: 2.54m x 2.52m (8' 3" x 8' 3") to maximum points. UPVC double glazed window to front aspect, radiator.
Bathroom: 2.02m x 1.91m (6' 7" x 6' 3") to maximum points. Obscured uPVC double glazed window to side aspect. Bathroom comprising matching three piece suite, low level WC, pedestal wash hand basin, panelled bath with mixer tap over, radiator, tiled splashbacks to all wet areas.
Exterior:
Front of property: Mainly laid to lawn with walled boundaries. Pathway providing access to front door and side of property.
Rear of property: Consisting of a large side corner plot, mainly laid to lawn with walled boundaries, well stocked flower beds. Off street parking, external storage sheds.
External buildings: External brick built storage sheds, one of which benefits external WC.
Consumer Protection from Unfair Trading Regulations 2008.
The Agent has not tested any apparatus, equipment, fixtures and fittings or services and so cannot verify that they are in working order or fit for the purpose. A Buyer is advised to obtain verification from their Solicitor or Surveyor. References to the Tenure of a Property are based on information supplied by the Seller. The Agent has not had sight of the title documents. A Buyer is advised to obtain verification from their Solicitor. Items shown in photographs are not included unless specifically mentioned within the sales particulars. They may however be available by separate negotiation. Buyers must check the availability of any property and make an appointment to view before embarking on any journey to see a property.
Property Location
Similar Properties
For Sale Bristol For Sale BS4 Bristol new homes for sale BS4 new homes for sale Flats for sale Bristol Flats To Rent Bristol Flats for sale BS4 Flats to Rent BS4 Bristol estate agents BS4 estate agents



.gif)










