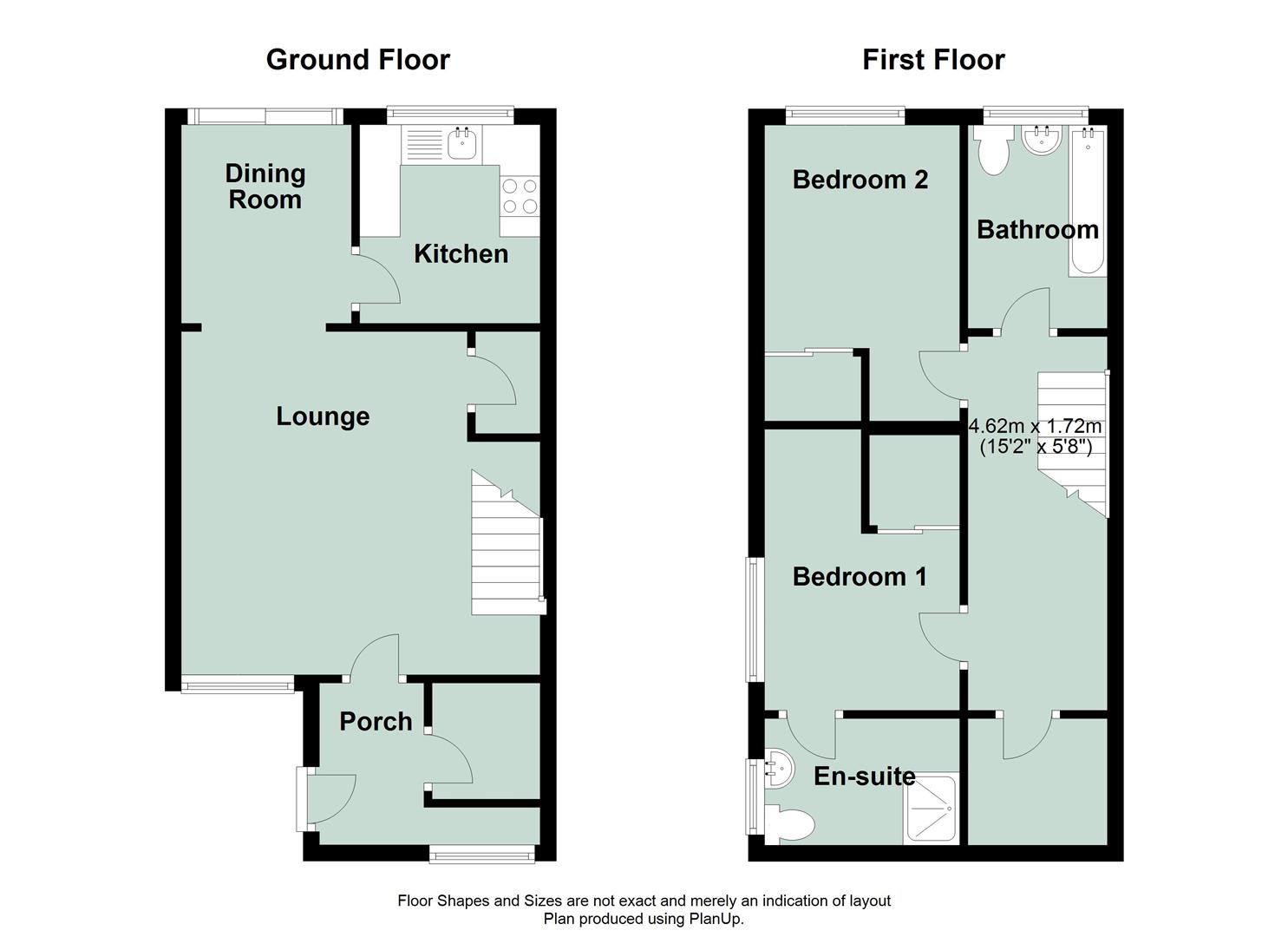2 Bedrooms for sale in Harold Road, Worth, Crawley RH10 | £ 310,000
Overview
| Price: | £ 310,000 |
|---|---|
| Contract type: | For Sale |
| Type: | |
| County: | West Sussex |
| Town: | Crawley |
| Postcode: | RH10 |
| Address: | Harold Road, Worth, Crawley RH10 |
| Bathrooms: | 1 |
| Bedrooms: | 2 |
Property Description
Astons are delighted to market this particularly well presented two bedroom end of terrace house in the sought after Worth area, off of one of Crawley's premier roads. This house benefits from an en-suite to the master bedroom, a refitted bathroom, new carpets throughout, Upvc double glazed windows, gas central heating and a light airy open plan lounge through to dining room. The property further benefits from a larger than average teared rear garden with side gate access, outside there is a garage to the rear with an allocated parking space to the front.
Entrance Porch
Replacement upvc double glazed front door, double glazed window to the front aspect, wood effect laminate flooring, access to coat cupboard, door too:
Lounge (4.24m x 4.45m (13'11 x 14'7))
Double glazed window to the front aspect, radiator, stairs to first floor landing, understairs storage cupboard, coving, archway opening too:
Dining Room (2.46m x 2.11m (8'1 x 6'11))
Double glazed sliding patio doors to rear garden, radiator, coving.
Kitchen (2.31m x 2.18m (7'7 x 7'2))
Units at base and eye level, space and plumbing for washing machine and dishwasher, space and power for fridge freezer, space and power for cooker, fitted chrome effect extractor hood, sink with drainer and mixer tap, roll top work surfaces, double glazed window to the rear aspect, part tiled walls, tiled flooring, coving.
Landing
Double glazed window to the side aspect, access to loft space, airing cupboard, coving, doors too:
Bathroom
White suite comprising of close coupled w/c, wash hand basin with mixer tap and pedestal, panel enclosed bathtub with mixer tap and shower attachment, heated towel rail, obscure double glazed window to the rear aspect, tiled walls, tiled flooring, coving.
Bedroom Two (2.41m x 2.51m (7'11 x 8'3))
Double glazed window to the rear aspect, radiator, fitted wardrobe with sliding door, coving.
Bedroom One (2.59m x 3.61m (8'6 x 11'10))
Double glazed window to the front aspect, radiator, fitted wardrobe with sliding doors, coving, door too:
En-Suite
White suite comprising of close coupled w/c, wash hand basin and pedestal, walk in shower cubicle with electric shower, fitted bathroom cabinet, obscure double glazed window to the front aspect, radiator, tiled walls, tiled flooring, coving.
To The Front
Front garden area adjacent to property, patio path leading to front door.
To The Rear
The garden is an important feature of the property as it is larger than average, patio area adjacent to the property, main lawned garden area, patio steps leading to patio path, shed, side gate access.
Garage
Up and over door, power and light inside, allocated parking to the front.
Disclaimer
Please note in accordance with the Property Misdescriptions Act, measurements are approximate and cannot be guaranteed. No testing of services or appliances included has taken place. No checking of tenure or boundaries has been made. We are unaware whether alterations to the property have necessary regulations or approvals.
Property Location
Similar Properties
For Sale Crawley For Sale RH10 Crawley new homes for sale RH10 new homes for sale Flats for sale Crawley Flats To Rent Crawley Flats for sale RH10 Flats to Rent RH10 Crawley estate agents RH10 estate agents



.png)










