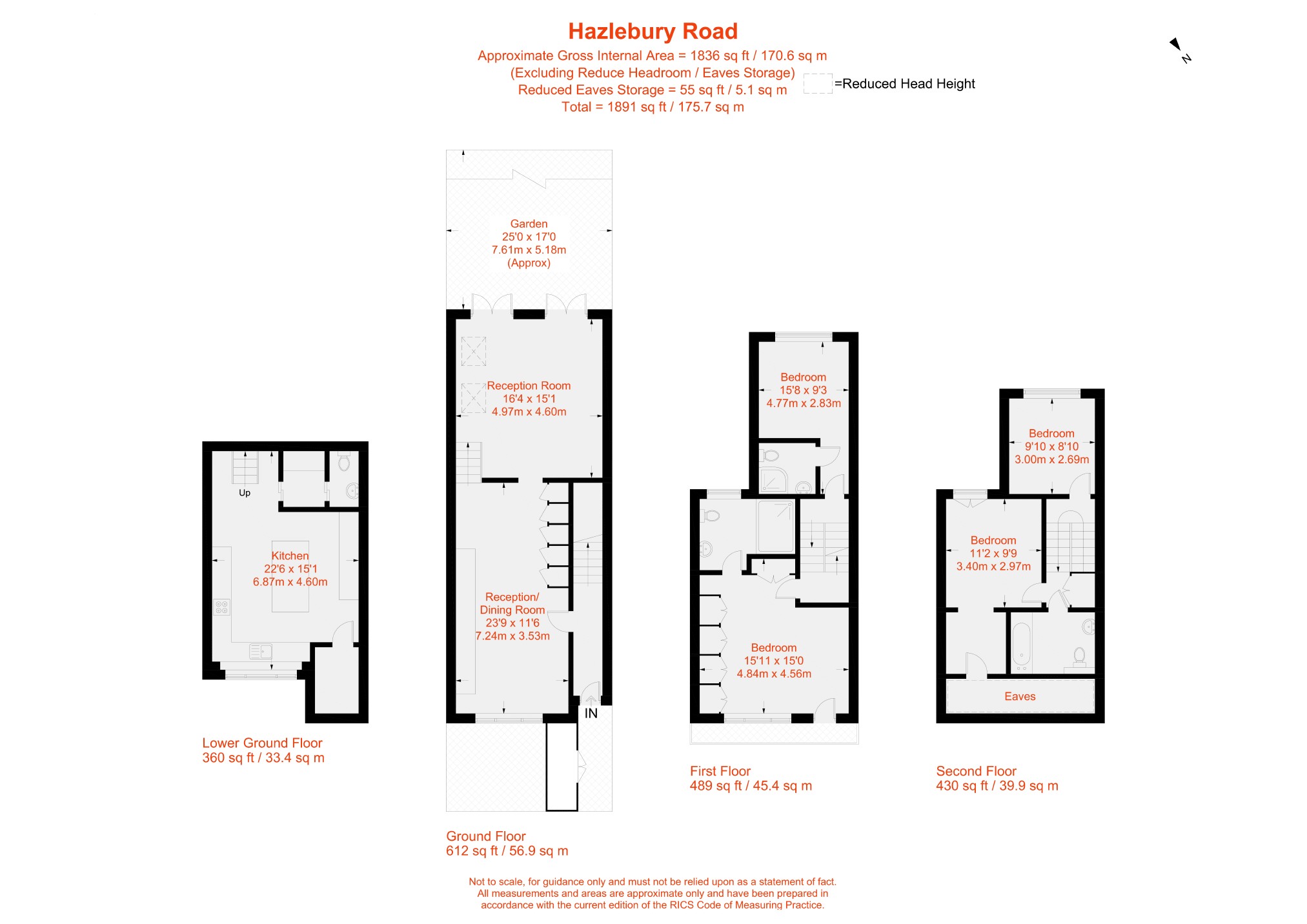4 Bedrooms for sale in Hazlebury Road, Fulham, London SW6 | £ 1,700,000
Overview
| Price: | £ 1,700,000 |
|---|---|
| Contract type: | For Sale |
| Type: | |
| County: | London |
| Town: | London |
| Postcode: | SW6 |
| Address: | Hazlebury Road, Fulham, London SW6 |
| Bathrooms: | 3 |
| Bedrooms: | 4 |
Property Description
A beautifully designed, four bedroom house located on Hazlebury Road, part of the Bury Triangle. At the heart of the Sands End area of Fulham, the property is surrounded by outstanding schools and transport links (e.G. Imperial Wharf Overground, Chelsea Harbour Ferry, Parsons Green Tube) making it a perfect family home.
The house in entered in to a hallway leading to the reception/dining room which has stunning parquet flooring throughout and stairs that lead down to a further reception area. This room has three large sky lights and floor to ceiling bi folding doors which create a bright and welcoming space for family living. The decked garden to the rear has been incredibly well kept and is a wonderful space to entertain in the summer months. From the reception, there are stairs to the lower ground floor which is home to the modern, minimalist kitchen. The kitchen has sleek fronts and integrated appliances.
The master bedroom is on the first floor and has large sash windows to the front. This room benefits from the use on an en suite shower room. This floor has a further shower room and bedroom to the rear of the property. Finally, there are two additional bedrooms on the second floor, one with access to the eaves storage. This floor also has a full family bathroom.
On every level, the ceiling heights have been raised by raising joists with ingenious engineering while the lower ground floor kitchen dug out to maximise height, all of which serves to flood the property with light and get a great feeling of space in every room. Judicious use of glass walls serves to provide views from the front to the very back and garden of the house. As well as a pleasant outlook, it is ideal for busy families, where while cooking, you can keep an eye on the children while they play in the spacious garden. As you would expect of such an impressive development, there is a sound system through out the living space, while electrics and plumbing have all been fitted to maximise ease of use. There is even a double pump system to assist the fully tanked basement, ensuring the house is protected from all elements. As a final touch, no expense has been spared to offer period sahs windows that are double glazed.
The property has excellent access to the popular l'Ecole des Petits and French Lycee schools, South Park, the Harbour Club and Imperial Wharf station which are all in the local vicinity.
- Under-floor heating throughout
- Fully tanked with guarantees
- Raised ceilings throughout house
- Raised joists to create flat ceiling, uncommon in the bury triangle
- Polk Audio ceiling speakers wired for Sonos
- 4-pane bi-fold doors leading to garden
- Limestone-style ceramic paving in garden
- Raised wooden area for seating
- Leicht kitchen with Siemens appliances
- Caesar stone counters and splash backs
- Eaves storage
You may download, store and use the material for your own personal use and research. You may not republish, retransmit, redistribute or otherwise make the material available to any party or make the same available on any website, online service or bulletin board of your own or of any other party or make the same available in hard copy or in any other media without the website owner's express prior written consent. The website owner's copyright must remain on all reproductions of material taken from this website.
Property Location
Similar Properties
For Sale London For Sale SW6 London new homes for sale SW6 new homes for sale Flats for sale London Flats To Rent London Flats for sale SW6 Flats to Rent SW6 London estate agents SW6 estate agents



.png)











