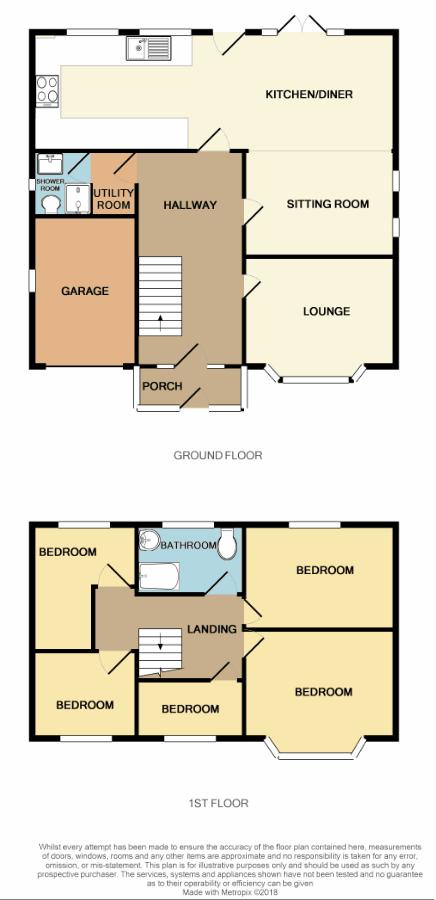5 Bedrooms for sale in Heath Avenue, Werrington, Stoke-On-Trent ST9 | £ 299,950
Overview
| Price: | £ 299,950 |
|---|---|
| Contract type: | For Sale |
| Type: | |
| County: | Staffordshire |
| Town: | Stoke-on-Trent |
| Postcode: | ST9 |
| Address: | Heath Avenue, Werrington, Stoke-On-Trent ST9 |
| Bathrooms: | 2 |
| Bedrooms: | 5 |
Property Description
This stunning five bedroom family home is to be found in a superb location, overlooking the open countryside of the Staffordshire Moorlands to the rear of the property. Extended and maintained to the highest standard, the open plan kitchen/dining/family room is most impressive. With underfloor heating to the kitchen/dining section and a range of high specification integrated appliances to the fitted kitchen, this stunning room overlooks the fields beyond the well maintained rear garden. The well laid out accommodation benefits from two bathrooms and five bedrooms, the smallest currently being used as an office. Outside, to the front, there is ample off road parking with access to the integral garage. Viewing strictly by appointment is highly recommended.
Entrance Porch (6' 7'' x 4' 6'' (2.01m x 1.37m))
Double glazed windows and door to front aspect.
Entrance Hallway (21' 10'' x 6' 6'' (6.65m x 1.98m))
Double glazed windows and door to front aspect. Under stairs storage. Radiatior. Cloakroom off.
Kitchen/Diner/Family Room (25' 8'' x 22' 6'' (7.82m x 6.85m))
Double glazed windows to rear and side aspects. French windows and door to rear aspect. Width of kitchen 11'6" and width of sitting area 9'10" Kitchen is part tiled with range of wall and base units. Integrated double electric oven, gas hob and cooker hood. Integrated fridge freezer, work surfaces with ceramic sink and drainer. Plumbing for dishwasher. Underfloor heating to tiled kitchen/diner floor. TV point to sitting area. Radiator.
Lounge (12' 0'' x 11' 6'' (3.65m x 3.50m))
Double glazed windows into bay. TV and telephone points. Radiator.
Cloakroom/Utility Room (8' 3'' x 8' 2'' (2.51m x 2.49m))
Double glazed window to side aspect. Plumbing for washing machine and tumble dryer. Door to shower area with wash hand basin, WC and shower cubicle. Heated towel rail.
Bedroom One (12' 6'' x 11' 6'' (3.81m x 3.50m))
Double glazed window to rear aspect. Fitted wardrobes with mirrored doors. TV point and radiator.
Bedroom Two (12' 9'' x 11' 6'' (3.88m x 3.50m))
Double glazed windows into bay. Fitted wardrobes. TV point and radiator.
Bedroom Three (10' 9'' x 8' 0'' (3.27m x 2.44m))
Double glazed window to front aspect. TV point and radiator.
Bedroom Four (12' 4'' x 8' 0'' (3.76m x 2.44m))
Double glazed window to rear aspect. TV point and radiator.
Office/Bedroom Five (6' 5'' x 6' 0'' (1.95m x 1.83m))
Double glazed window to front aspect. Telephone and TV point. Radiator.
Garage (16' 0'' x 8' 0'' (4.87m x 2.44m))
Integrated single garage with up and over doors, double glazed window to side aspect. Electric power and lighting.
Outside
Off road parking to the front for up to three cars on the block paved drive and access to garage. Rear garden has patio areas, lawn and mature shrubs and borders. Overlooking open countryside.
Property Location
Similar Properties
For Sale Stoke-on-Trent For Sale ST9 Stoke-on-Trent new homes for sale ST9 new homes for sale Flats for sale Stoke-on-Trent Flats To Rent Stoke-on-Trent Flats for sale ST9 Flats to Rent ST9 Stoke-on-Trent estate agents ST9 estate agents



.png)











